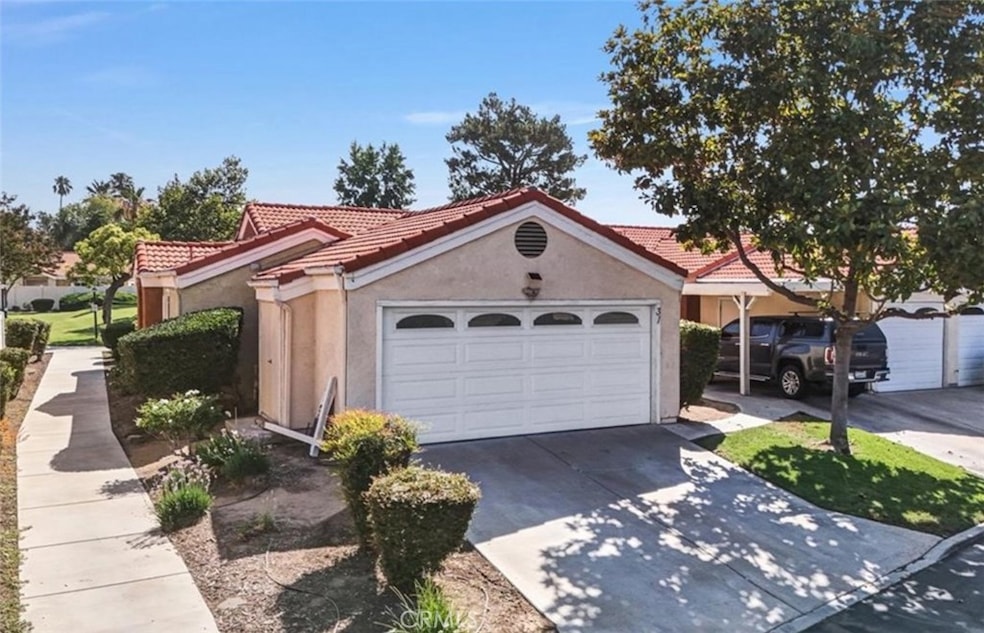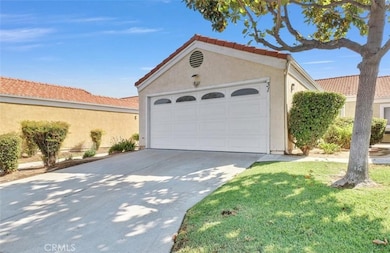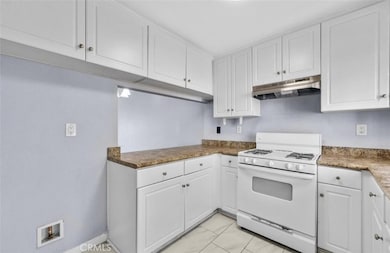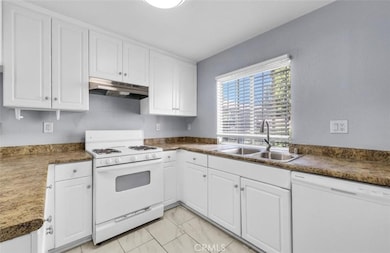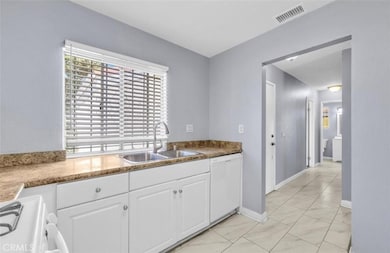3738 Harrison St Unit 31 Riverside, CA 92503
Arlington NeighborhoodHighlights
- Spa
- Clubhouse
- Neighborhood Views
- 1,009 Acre Lot
- Stone Countertops
- Family Room Off Kitchen
About This Home
Beautiful Single-Story Townhome in Gated Community
Discover this charming 3-bedroom, 2-bath single-story townhome nestled in a secure gated community. The spacious layout features an open-concept design ideal for modern living, with a primary suite and private bath for added comfort.
Enjoy recent upgrades, including a new HVAC system installed in 2023, and the convenience of in-unit washer and dryer hookups. Durable tile flooring throughout makes maintenance a breeze, while the cozy backyard offers the perfect space for outdoor entertaining.
This home also includes a detached two-car garage with ample storage plus two additional driveway spaces. Community amenities include a refreshing pool and relaxing spa, and you’ll love the prime location — just a short walk to Tyler Mall, Macy’s, restaurants, and shops, with easy access to the 91 Freeway for commuters.
Listing Agent
Allpex & Co Brokerage Phone: 949.885.0107 License #02236648 Listed on: 08/26/2025
Condo Details
Home Type
- Condominium
Est. Annual Taxes
- $2,988
Year Built
- Built in 1988
Lot Details
- 1 Common Wall
- Density is up to 1 Unit/Acre
Parking
- 2 Open Parking Spaces
- 2 Car Garage
Home Design
- Entry on the 1st floor
- Slab Foundation
- Shingle Roof
- Stucco
Interior Spaces
- 1,009 Sq Ft Home
- 1-Story Property
- Family Room Off Kitchen
- Neighborhood Views
- Laundry Room
Kitchen
- Gas Range
- Dishwasher
- Stone Countertops
- Disposal
Bedrooms and Bathrooms
- 3 Main Level Bedrooms
- 2 Full Bathrooms
- Bathtub
- Separate Shower
Home Security
Outdoor Features
- Spa
- Patio
Utilities
- Central Heating and Cooling System
Listing and Financial Details
- Security Deposit $3,250
- Rent includes association dues
- 12-Month Minimum Lease Term
- Available 8/26/25
- Legal Lot and Block 1 / 6
- Tax Tract Number 22532
- Assessor Parcel Number 234052031
Community Details
Overview
- Property has a Home Owners Association
- 70 Units
Amenities
- Clubhouse
Recreation
- Community Pool
- Community Spa
Pet Policy
- Pets Allowed
Security
- Carbon Monoxide Detectors
- Fire and Smoke Detector
Map
Source: California Regional Multiple Listing Service (CRMLS)
MLS Number: PW25192497
APN: 234-052-031
- 3665 Ross St
- 3625 Ross St
- 9959 Magnolia Ave
- 3868 Dawes St
- 3514 Myers St Unit 10
- 9708 Garfield St
- 3663 Roosevelt St
- 9778 Sharon Ave
- 9514 Hannah Way
- 9513 Hannah Way
- 9516 Hannah Way
- 9520 Hannah Way
- 9518 Hannah Way
- 9511 Hannah Way
- 9515 Hannah Way
- Plan Three at Sagecrest
- Plan One at Sagecrest
- Plan Four at Sagecrest
- Plan Two at Sagecrest
- 3514 Van Buren Blvd
- 3519 Albany St
- 3905 Dawes St
- 9768 Solonia St
- 3772 Taft St Unit 3772
- 3882 Taft St
- 3786 Taft St
- 3610 Banbury Dr
- 3535 Banbury Dr
- 3516 Banbury Dr
- 9400 Garfield St
- 3572 Banbury Dr
- 9325 Magnolia Ave Unit A
- 4115-4119 Van Buren Blvd
- 3100 Van Buren Blvd
- 10453 Bonita Ave
- 3928 Everest Ave
- 10601 Diana Ave
- 3931 Everest Ave
- 9435 California Ave Unit 46
- 3000 Van Buren Blvd
