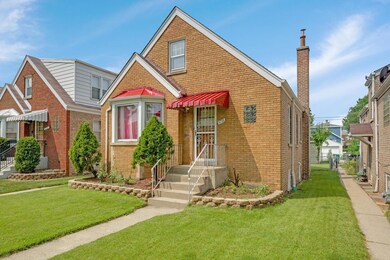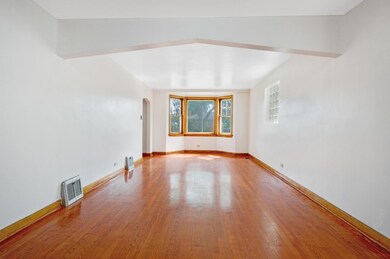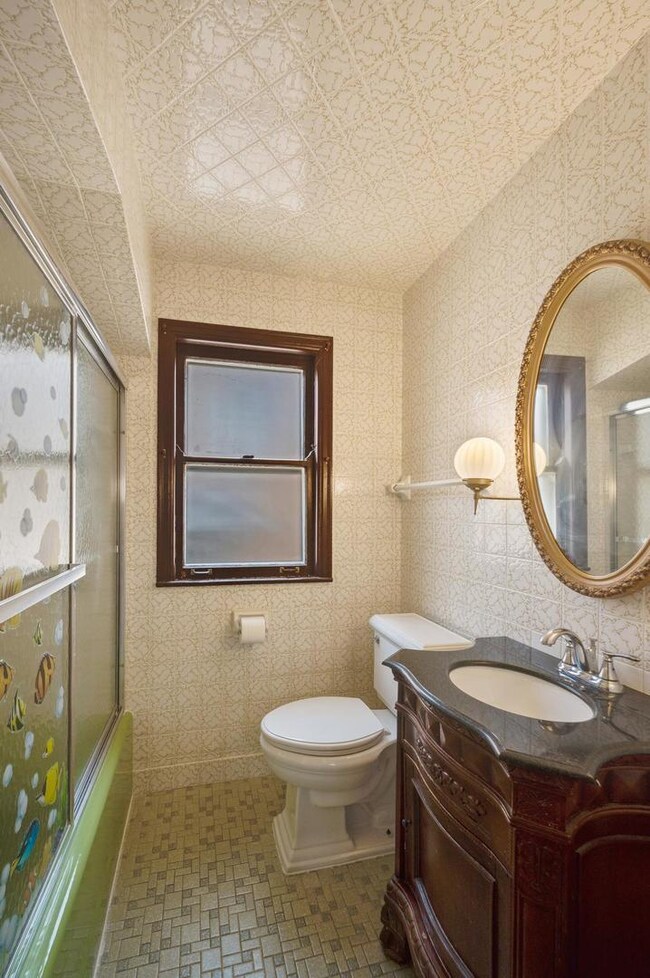
3738 Oak Park Ave Berwyn, IL 60402
Highlights
- English Architecture
- Finished Attic
- 2 Car Detached Garage
- Wood Flooring
- Fenced Yard
- Forced Air Heating and Cooling System
About This Home
As of April 2022BRICK ENGLISH IN SOUTH BERWYN! LARGE LIVING ROOM,FORMAL DINING ROOM, HARDWOOD FLOORS , TWO BEDROOMS ON FIRST FLOOR AND FULL BATHROOM, 2ND FLOOR ATTIC AND 3RD BEDROOM,HEAT & CENTRAL A/C, ROOF 2011, NEW KITCHEN STOVE, FENCED YARD, TWO CAR GARAGE. WALK TO BURLINGTON METRA TRAIN. CLOSE TO JOLIET RD AND I-55 EXPRESSWAY
Last Agent to Sell the Property
HomeSmart Connect LLC License #475117343 Listed on: 03/27/2022

Home Details
Home Type
- Single Family
Est. Annual Taxes
- $6,996
Year Built
- Built in 1950
Lot Details
- 4,147 Sq Ft Lot
- Lot Dimensions are 32 x 125
- Fenced Yard
- Paved or Partially Paved Lot
Parking
- 2 Car Detached Garage
- Garage Door Opener
- Parking Included in Price
Home Design
- English Architecture
- Brick Exterior Construction
- Asphalt Roof
- Concrete Perimeter Foundation
Interior Spaces
- 1,687 Sq Ft Home
- 1.5-Story Property
- Family Room
- Combination Dining and Living Room
- Unfinished Basement
- Basement Fills Entire Space Under The House
- Finished Attic
- Storm Screens
- Range
Flooring
- Wood
- Laminate
Bedrooms and Bathrooms
- 3 Bedrooms
- 3 Potential Bedrooms
- 1 Full Bathroom
Laundry
- Dryer
- Washer
Schools
- Irving Elementary School
- Heritage Middle School
- J Sterling Morton West High Scho
Utilities
- Forced Air Heating and Cooling System
- Heating System Uses Natural Gas
- Lake Michigan Water
Community Details
- English
Listing and Financial Details
- Homeowner Tax Exemptions
Ownership History
Purchase Details
Home Financials for this Owner
Home Financials are based on the most recent Mortgage that was taken out on this home.Purchase Details
Home Financials for this Owner
Home Financials are based on the most recent Mortgage that was taken out on this home.Similar Homes in Berwyn, IL
Home Values in the Area
Average Home Value in this Area
Purchase History
| Date | Type | Sale Price | Title Company |
|---|---|---|---|
| Warranty Deed | $265,000 | Saturn Title | |
| Executors Deed | $139,000 | Cti |
Mortgage History
| Date | Status | Loan Amount | Loan Type |
|---|---|---|---|
| Open | $251,655 | New Conventional | |
| Previous Owner | $130,290 | FHA |
Property History
| Date | Event | Price | Change | Sq Ft Price |
|---|---|---|---|---|
| 04/29/2022 04/29/22 | Sold | $264,900 | 0.0% | $157 / Sq Ft |
| 03/28/2022 03/28/22 | Pending | -- | -- | -- |
| 03/27/2022 03/27/22 | For Sale | $264,900 | -- | $157 / Sq Ft |
Tax History Compared to Growth
Tax History
| Year | Tax Paid | Tax Assessment Tax Assessment Total Assessment is a certain percentage of the fair market value that is determined by local assessors to be the total taxable value of land and additions on the property. | Land | Improvement |
|---|---|---|---|---|
| 2024 | $7,394 | $24,000 | $5,081 | $18,919 |
| 2023 | $7,486 | $24,000 | $5,081 | $18,919 |
| 2022 | $7,486 | $19,896 | $4,459 | $15,437 |
| 2021 | $7,302 | $19,895 | $4,459 | $15,436 |
| 2020 | $6,996 | $19,895 | $4,459 | $15,436 |
| 2019 | $7,031 | $19,030 | $4,044 | $14,986 |
| 2018 | $6,616 | $19,030 | $4,044 | $14,986 |
| 2017 | $6,797 | $19,030 | $4,044 | $14,986 |
| 2016 | $4,642 | $13,201 | $3,318 | $9,883 |
| 2015 | $4,497 | $13,201 | $3,318 | $9,883 |
| 2014 | $4,359 | $13,201 | $3,318 | $9,883 |
| 2013 | $4,859 | $15,957 | $3,318 | $12,639 |
Agents Affiliated with this Home
-
Mariola LazarskI

Seller's Agent in 2022
Mariola LazarskI
The McDonald Group
(773) 718-0752
1 in this area
46 Total Sales
-
Michele Barron

Buyer's Agent in 2022
Michele Barron
Compass
(813) 928-7049
1 in this area
59 Total Sales
Map
Source: Midwest Real Estate Data (MRED)
MLS Number: 11358111
APN: 16-31-323-034-0000
- 3729 Grove Ave
- 3736 Euclid Ave
- 3636 Oak Park Ave
- 3726 Kenilworth Ave
- 3805 Euclid Ave
- 3746 Wesley Ave
- 3715 Clinton Ave
- 3601 Euclid Ave
- 3802 Clarence Ave
- 3548 Clinton Ave
- 6928 Pershing Rd
- 3612 East Ave
- 3735 East Ave
- 3730 Wenonah Ave
- 4032 East Ave
- 3941 Wesley Ave
- 3900 Home Ave
- 7032 Pershing Rd
- 3416 Euclid Ave
- 3827 Scoville Ave






