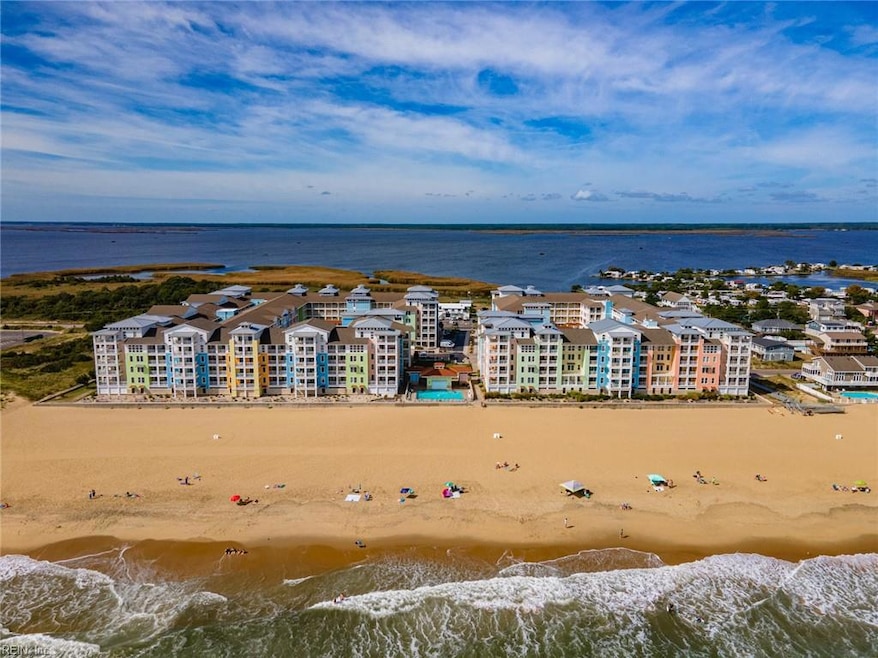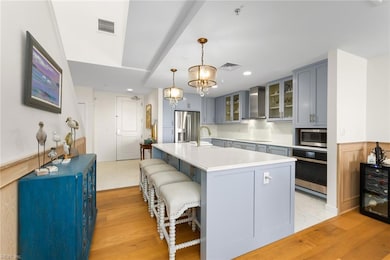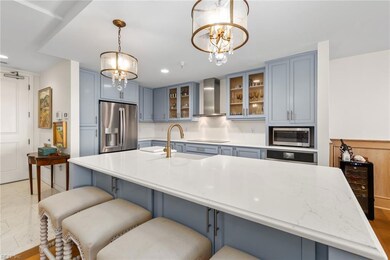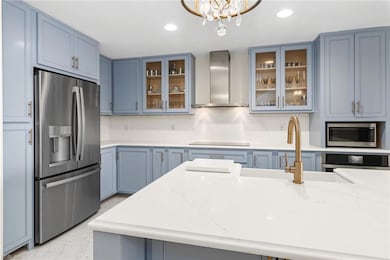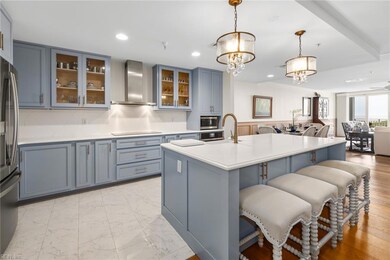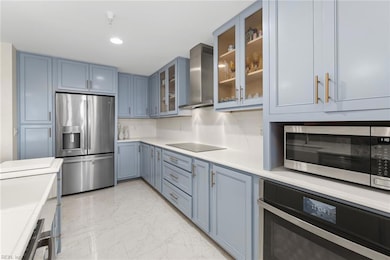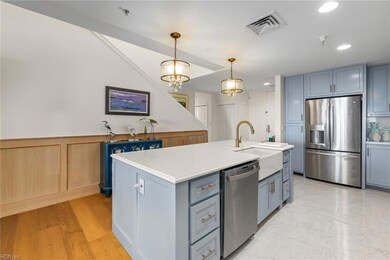The Sanctuary at False Cape 3738 Sandpiper Rd Unit 417B Virginia Beach, VA 23456
Sandbridge NeighborhoodEstimated payment $7,779/month
Highlights
- Ocean Front
- Fitness Center
- Deck
- Red Mill Elementary School Rated A
- Penthouse
- 4-minute walk to False Cape State Park
About This Home
Welcome to "Southern Bliss" a stunning ultra-luxurious fully remodeled two-story penthouse offering beautiful ocean views and vibrant sunsets over Back Bay from three private balconies. This 2247 sqft three-bedroom, three-and-a-half bath is located at The Sanctuary at False Cape. On the main, the welcoming atmosphere hosts attention to meticulous details, gorgeous white oak wainscotting, hardwood floors, and an open-flowing floor plan. For the food enthusiasts, a brand-new gourmet kitchen with modern cabinetry, quartz-topped counters, state-of-the-art stainless appliances, a farmhouse sink, an enormous center island bar, up-scale lighting, and a polished first-floor ensuite with a private balcony and southerly views. The second floor presents the elegant primary bedroom ensuite with a private balcony, a new custom bath, designer walk-in closets, and soaring ceilings. The amenities are impressive! Come see why living your best Sandbridge Life is right here!
Listing Agent
Patrick Barton
Sandbridge Life Realty Group Listed on: 08/22/2025
Property Details
Home Type
- Condominium
Est. Annual Taxes
- $6,413
Year Built
- Built in 2007
HOA Fees
- $2,001 Monthly HOA Fees
Parking
- 1 Car Parking Space
Property Views
- Ocean
- Bay
Home Design
- Penthouse
- Transitional Architecture
- Asphalt Shingled Roof
- Metal Roof
- Pile Dwellings
Interior Spaces
- 2,247 Sq Ft Home
- 2-Story Property
- Bar
- Ceiling Fan
- Utility Closet
- Storage Room
Kitchen
- Breakfast Area or Nook
- Electric Range
- Microwave
- Dishwasher
- Disposal
Flooring
- Wood
- Marble
- Ceramic Tile
Bedrooms and Bathrooms
- 3 Bedrooms
- Primary Bedroom on Main
- En-Suite Primary Bedroom
- Walk-In Closet
- Dual Vanity Sinks in Primary Bathroom
Laundry
- Laundry on main level
- Dryer
- Washer
Accessible Home Design
- Accessible Elevator Installed
- Halls are 42 inches wide
- Level Entry For Accessibility
Schools
- Red Mill Elementary School
- Princess Anne Middle School
- Kellam High School
Utilities
- Heat Pump System
- Electric Water Heater
- Sewer Paid
- Cable TV Available
Additional Features
- Deck
- Ocean Front
Community Details
Overview
- Sanctuary At False Cape Condo Association
- Mid-Rise Condominium
- Sandbridge Beach Subdivision
- On-Site Maintenance
Amenities
- Door to Door Trash Pickup
Recreation
- Fitness Center
- Community Pool
Map
About The Sanctuary at False Cape
Home Values in the Area
Average Home Value in this Area
Tax History
| Year | Tax Paid | Tax Assessment Tax Assessment Total Assessment is a certain percentage of the fair market value that is determined by local assessors to be the total taxable value of land and additions on the property. | Land | Improvement |
|---|---|---|---|---|
| 2025 | $6,413 | $661,000 | $86,200 | $574,800 |
| 2024 | $6,413 | $654,400 | $85,400 | $569,000 |
| 2023 | $6,055 | $611,600 | $79,800 | $531,800 |
| 2022 | $5,575 | $552,000 | $72,000 | $480,000 |
| 2021 | $4,979 | $502,900 | $65,600 | $437,300 |
| 2020 | $5,234 | $494,900 | $64,500 | $430,400 |
| 2019 | $6,005 | $557,300 | $72,700 | $484,600 |
| 2018 | $5,587 | $557,300 | $72,700 | $484,600 |
| 2017 | $5,757 | $541,800 | $70,700 | $471,100 |
| 2016 | $5,471 | $521,000 | $68,000 | $453,000 |
| 2015 | $5,471 | $521,000 | $68,000 | $453,000 |
| 2014 | $5,297 | $535,000 | $80,300 | $454,700 |
Property History
| Date | Event | Price | List to Sale | Price per Sq Ft |
|---|---|---|---|---|
| 08/22/2025 08/22/25 | For Sale | $995,000 | -- | $443 / Sq Ft |
Purchase History
| Date | Type | Sale Price | Title Company |
|---|---|---|---|
| Deed | -- | None Listed On Document | |
| Deed | -- | None Listed On Document | |
| Bargain Sale Deed | $725,000 | Fidelity National Title | |
| Deed | -- | None Available | |
| Warranty Deed | $610,200 | -- |
Mortgage History
| Date | Status | Loan Amount | Loan Type |
|---|---|---|---|
| Previous Owner | $417,000 | New Conventional |
Source: Real Estate Information Network (REIN)
MLS Number: 10598177
APN: 2432-73-7229-2417
- 3738 Sandpiper Rd Unit 432B
- 3738 Sandpiper Rd Unit 228B
- 3738 Sandpiper Rd Unit 202
- 3738 Sandpiper Rd Unit 102B
- 3738 Sandpiper Rd Unit 438B
- 3738 Sandpiper Rd Unit 116B
- 3738 Sandpiper Rd Unit 314B
- 3738 Sandpiper Rd Unit 424B
- 3738 Sandpiper Rd Unit 413
- 3738 Sandpiper Rd Unit 337B
- 3738 Sandpiper Rd Unit 214B
- 3738 Sandpiper Rd Unit 320
- 3738 Sandpiper Rd Unit 101
- 3738 Sandpiper Rd Unit 114B
- 3738 Sandpiper Rd Unit 301B
- 3738 Sandpiper Rd Unit 106B
- 3738 Sandpiper Rd Unit 429B
- 3738 Sandpiper Rd Unit 426B
- 3700 Sandpiper Rd Unit 121A
- 3700 Sandpiper Rd Unit 308A
- 3700 Sandpiper Rd Unit 219
- 3661 Sandfiddler Rd
- 3665 Sandpiper Rd Unit 222
- 3665 Sandpiper Rd Unit 181
- 3617 Sandfiddler Rd
- 3052 Little Island Rd
- 204 Sandbridge Rd Unit 402
- 2273 Rio Rancho Dr
- 2621 Meckley Ct
- 2008 Norrington Ct
- 713 Goodard Dr
- 1541 Sword Dancer Dr
- 1033 Casanova Dr
- 1625 Mantane Arch
- 1849 Bernstein Dr
- 1101 Warner Hall Dr
- 1603 Sword Dancer Dr
- 609 Sheafe Ct
- 1737 Ocean Bay Dr
- 1636 Flammarion Dr
