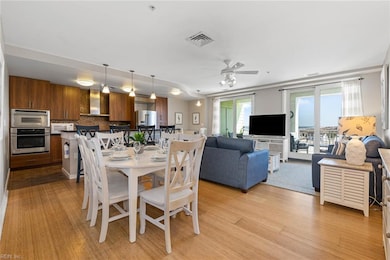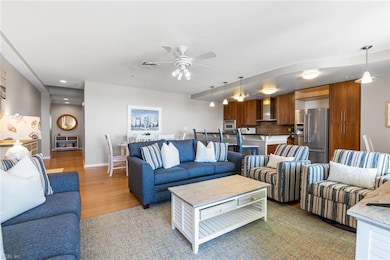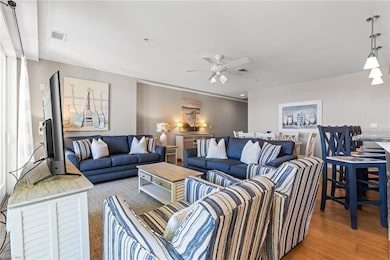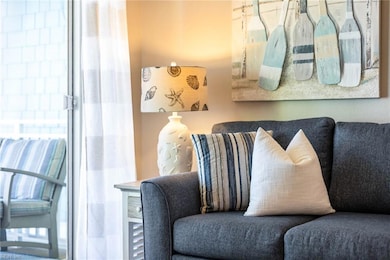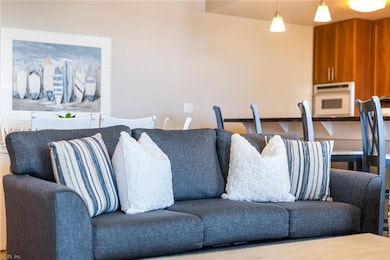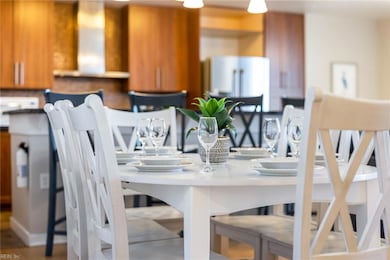The Sanctuary at False Cape 3738 Sandpiper Rd Unit 427B Virginia Beach, VA 23456
Sandbridge NeighborhoodEstimated payment $6,037/month
Highlights
- Ocean Front
- Fitness Center
- Deck
- Red Mill Elementary School Rated A
- Clubhouse
- 4-minute walk to False Cape State Park
About This Home
Indulge in this coastal splendor. Nestled in South Sandbridge at The Sanctuary at False Cape, this 2,276, four-bedroom, three-full bath condo offers an impeccably designed living space with an unparalleled coastal lifestyle. It has breathtaking views of the ocean and Back Bay from one of the two spacious decks. The open-floor-plan seamlessly connects the living room, dining area, and kitchen, creating space for entertaining and relaxation. The kitchen features gleaming granite countertops, custom cabinetry, mosaic tile, stainless appliances, and a stylish bar. The second floor primary suite is a private oasis, with a spa-like bathroom offering a jet tub, separate shower, walk-in closet, and a private balcony where you can savor stunning sunrises and sunsets. The elevator is steps away, making garage parking a breeze and beach/pool days a success! The amenities are impressive at The Sanctuary at False Cape. Come see why living your best Sandbridge Life is right here!
Listing Agent
Patrick Barton
Sandbridge Life Realty Group Listed on: 03/24/2025
Property Details
Home Type
- Multi-Family
Est. Annual Taxes
- $6,615
Year Built
- Built in 2007
HOA Fees
- $2,027 Monthly HOA Fees
Property Views
- Ocean
- Bay
Home Design
- Transitional Architecture
- Property Attached
- Asphalt Shingled Roof
- Metal Roof
- Pile Dwellings
Interior Spaces
- 2,276 Sq Ft Home
- 2-Story Property
- Bar
- Cathedral Ceiling
- Ceiling Fan
- Window Treatments
- Entrance Foyer
- Utility Closet
- Storage Room
Kitchen
- Breakfast Area or Nook
- Electric Range
- Dishwasher
- Disposal
Flooring
- Carpet
- Laminate
- Ceramic Tile
Bedrooms and Bathrooms
- 4 Bedrooms
- Primary Bedroom on Main
- En-Suite Primary Bedroom
- Walk-In Closet
- 3 Full Bathrooms
- Dual Vanity Sinks in Primary Bathroom
- Hydromassage or Jetted Bathtub
Laundry
- Laundry on main level
- Dryer
- Washer
Parking
- Garage
- 1 Car Parking Space
Accessible Home Design
- Accessible Elevator Installed
- Halls are 42 inches wide
- Handicap Accessible
- Level Entry For Accessibility
Schools
- Red Mill Elementary School
- Princess Anne Middle School
- Kellam High School
Utilities
- Heat Pump System
- Electric Water Heater
- Sewer Paid
- Cable TV Available
Additional Features
- Deck
- Ocean Front
Community Details
Overview
- Sanctuary At False Cape Mgmt 757.689.8984 Association
- Mid-Rise Condominium
- Sandbridge Beach Subdivision
- On-Site Maintenance
Amenities
- Door to Door Trash Pickup
- Clubhouse
Recreation
- Fitness Center
- Community Pool
Map
About The Sanctuary at False Cape
Home Values in the Area
Average Home Value in this Area
Tax History
| Year | Tax Paid | Tax Assessment Tax Assessment Total Assessment is a certain percentage of the fair market value that is determined by local assessors to be the total taxable value of land and additions on the property. | Land | Improvement |
|---|---|---|---|---|
| 2024 | $6,615 | $675,000 | $88,000 | $587,000 |
| 2023 | $6,246 | $630,900 | $82,300 | $548,600 |
| 2022 | $5,748 | $569,100 | $74,200 | $494,900 |
| 2021 | $5,129 | $518,100 | $67,600 | $450,500 |
| 2020 | $5,391 | $509,800 | $66,500 | $443,300 |
| 2019 | $6,165 | $572,200 | $74,600 | $497,600 |
| 2018 | $5,736 | $572,200 | $74,600 | $497,600 |
| 2017 | $5,791 | $545,000 | $71,100 | $473,900 |
| 2016 | $5,502 | $524,000 | $68,300 | $455,700 |
| 2015 | $5,502 | $524,000 | $68,300 | $455,700 |
| 2014 | $5,364 | $541,800 | $81,200 | $460,600 |
Property History
| Date | Event | Price | Change | Sq Ft Price |
|---|---|---|---|---|
| 07/02/2025 07/02/25 | Price Changed | $655,000 | -3.0% | $288 / Sq Ft |
| 05/27/2025 05/27/25 | Price Changed | $675,000 | -3.4% | $297 / Sq Ft |
| 03/24/2025 03/24/25 | For Sale | $699,000 | -- | $307 / Sq Ft |
Purchase History
| Date | Type | Sale Price | Title Company |
|---|---|---|---|
| Bargain Sale Deed | $600,000 | Fidelity National Title | |
| Warranty Deed | $572,400 | -- |
Mortgage History
| Date | Status | Loan Amount | Loan Type |
|---|---|---|---|
| Previous Owner | $388,500 | Credit Line Revolving | |
| Previous Owner | $389,966 | New Conventional | |
| Previous Owner | $280,000 | Credit Line Revolving | |
| Previous Owner | $417,000 | New Conventional |
Source: Real Estate Information Network (REIN)
MLS Number: 10575167
APN: 2432-73-7229-2427
- 3738 Sandpiper Rd Unit 114B
- 3738 Sandpiper Rd Unit 417B
- 3738 Sandpiper Rd Unit 227B
- 3738 Sandpiper Rd Unit 432B
- 3738 Sandpiper Rd Unit 337B
- 3738 Sandpiper Rd Unit 235B
- 3738 Sandpiper Rd Unit 214B
- 3738 Sandpiper Rd Unit 228B
- 3738 Sandpiper Rd Unit 413
- 3738 Sandpiper Rd Unit 301B
- 3738 Sandpiper Rd Unit 429B
- 3738 Sandpiper Rd Unit 426B
- 3738 Sandpiper Rd Unit 232B
- 3738 Sandpiper Rd Unit 332B
- 3738 Sandpiper Rd Unit 101
- 3738 Sandpiper Rd Unit 320
- 3738 Sandpiper Rd Unit 106B
- 3738 Sandpiper Rd Unit 437B
- 3738 Sandpiper Rd Unit 102B
- 3738 Sandpiper Rd Unit 121B
- 3700 Sandpiper Rd Unit 219
- 3665 Sandpiper Rd Unit 181
- 2465 Entrada Dr
- 2273 Rio Rancho Dr
- 2621 Meckley Ct
- 2509 Elson Green Ave
- 1901 Haviland Dr
- 2412 Wessington Dr
- 1100 Nipigon Ct
- 754 Goodard Dr
- 1536 Sword Dancer Dr
- 1625 Mantane Arch
- 1076 Casanova Dr
- 1304 Warner Hall Dr
- 1164 Hopemont Dr
- 1647 Ocean Bay Dr
- 1611 Ocean Bay Dr
- 1177 Hopemont Dr
- 1269 Brahms Dr
- 1170 Gunn Hall Dr

