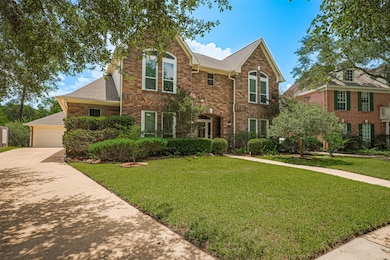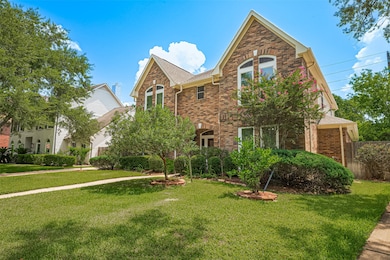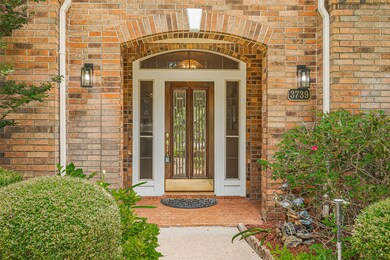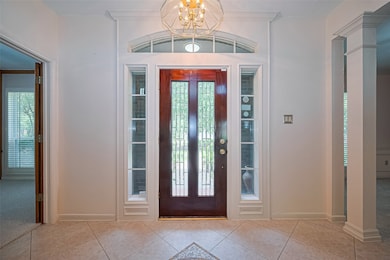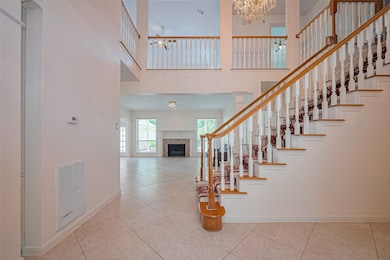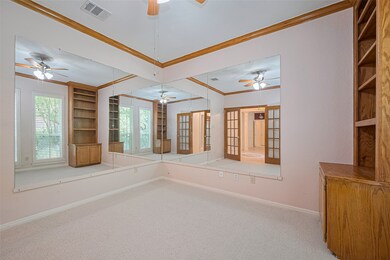3739 Elkins Rd Sugar Land, TX 77479
First Colony NeighborhoodHighlights
- Golf Course Community
- Tennis Courts
- Deck
- Colony Meadows Elementary School Rated A
- Clubhouse
- Traditional Architecture
About This Home
LOCATION! LOCATION! LOCATION! Welcome Home to this beautiful 2-story home located in the prestigious Oaks of Alcorn and just down the street from the exemplary CLEMENTS HIGH SCHOOL. The Gourmet Island Kitchen with Stainless Steel Appliances, Granite Countertops, Double Ovens, an abundance of Cabinets and a Walk-in Pantry opens into the spacious Breakfast Room and Family Room with cozy Fireplace. NEW Energy Efficient Double-Paned Glass Windows. Plantation Shutters. Large Bedrooms. Primary Bedroom on the 1st Floor. Office/Study with French Doors. Updated Bathrooms with Granite Countertops. Amazing community including parks, pools, walking trails, tennis, pickleball courts, fitness center, and more.
Home Details
Home Type
- Single Family
Est. Annual Taxes
- $6,017
Year Built
- Built in 1990
Lot Details
- Cul-De-Sac
- Back Yard Fenced
- Sprinkler System
- Cleared Lot
Parking
- 2 Car Detached Garage
Home Design
- Traditional Architecture
Interior Spaces
- 3,294 Sq Ft Home
- 2-Story Property
- High Ceiling
- Ceiling Fan
- 1 Fireplace
- Family Room
- Breakfast Room
- Dining Room
- Home Office
- Security System Owned
Kitchen
- <<doubleOvenToken>>
- Electric Oven
- Gas Cooktop
- <<microwave>>
- Dishwasher
- Kitchen Island
- Granite Countertops
- Pots and Pans Drawers
- Disposal
Flooring
- Wood
- Tile
Bedrooms and Bathrooms
- 4 Bedrooms
- En-Suite Primary Bedroom
- Double Vanity
- <<bathWSpaHydroMassageTubToken>>
- <<tubWithShowerToken>>
- Separate Shower
Laundry
- Dryer
- Washer
Outdoor Features
- Tennis Courts
- Deck
- Patio
Schools
- Colony Meadows Elementary School
- Fort Settlement Middle School
- Clements High School
Utilities
- Central Heating and Cooling System
- Heating System Uses Gas
- No Utilities
- Cable TV Available
Listing and Financial Details
- Property Available on 7/1/25
- Long Term Lease
Community Details
Overview
- Oaks Of Alcorn Subdivision
- Greenbelt
Amenities
- Clubhouse
Recreation
- Golf Course Community
- Tennis Courts
- Pickleball Courts
- Community Pool
Pet Policy
- No Pets Allowed
Map
Source: Houston Association of REALTORS®
MLS Number: 7862820
APN: 5619-03-003-0230-907
- 1711 Alcorn Bayou Dr
- 4022 Bountiful Crest Ln
- 16811 Colony Terrace Dr
- 4607 Colony Hills Dr
- 16914 Ascot Meadow Dr
- 3403 Spring Arbor Ln
- 16622 Colony Terrace Dr
- 2215 Braesmeadow Ln
- 4144 Greystone Way Unit 305
- 4144 Greystone Way Unit 306
- 57 Foxhall Crescent Dr
- 3327 Larkwood Ln
- 56 Ambleside Crescent Dr
- 3106 Royal Lytham Ct
- 3010 W Steepbank Cir
- 2715 Oakland Dr
- 17427 Marigold Dr
- 3807 Snead Ct
- 17422 Marigold Dr
- 4706 April Meadow Way
- 3823 Elkins Rd
- 2035 Shorewood Ln
- 4607 Colony Hills Dr
- 3902 Lyndhurst Place
- 3307 Long Hollow Ct
- 16714 Colony Terrace Dr
- 16838 Willow Bend Ct
- 2115 Streamcrest Ln
- 3411 Stillwater Ln
- 2315 Woodstream Blvd
- 2419 Woodstream Blvd
- 4160 Greystone Way
- 4144 Greystone Way Unit 804
- 2115 Braesmeadow Ln
- 2458 Parkwood Ln
- 16714 Rustic Colony Dr
- 2206 Greencove Ln
- 2223 Greencove Ln
- 1800 Austin Pkwy
- 2422 Stephens Grant Dr

