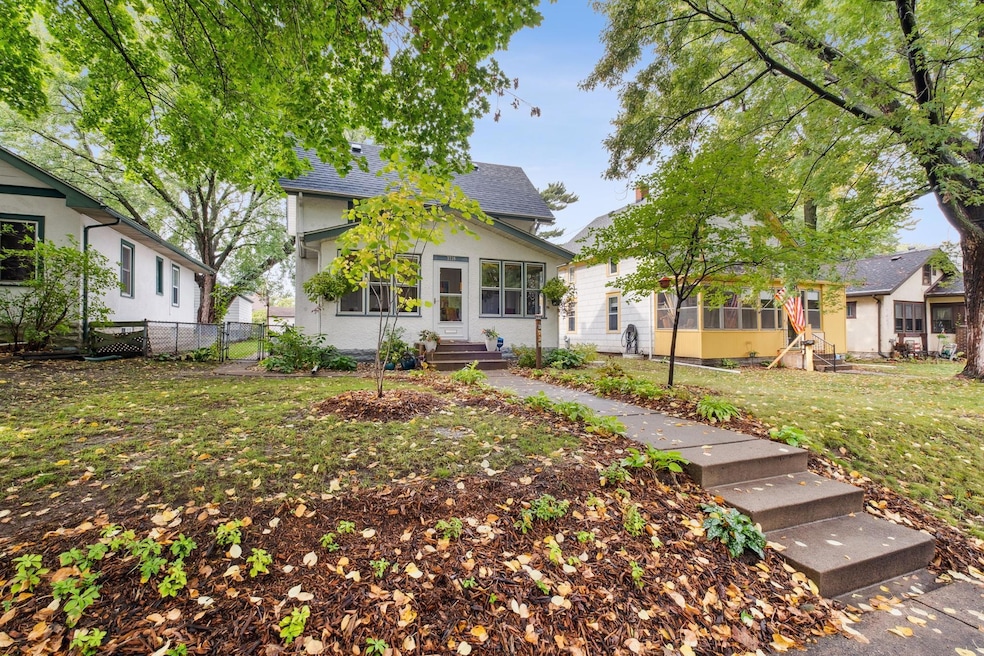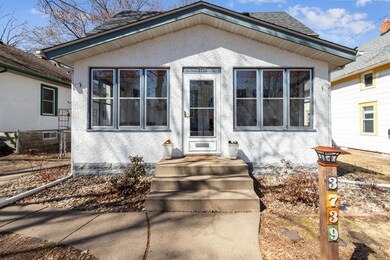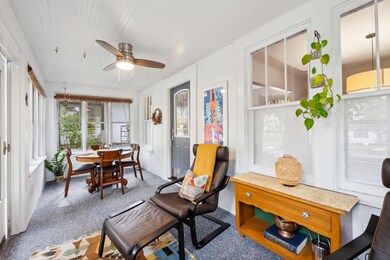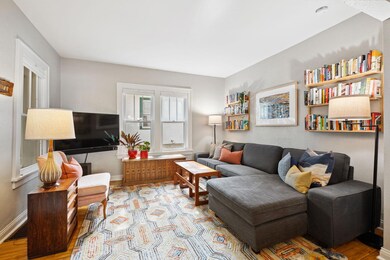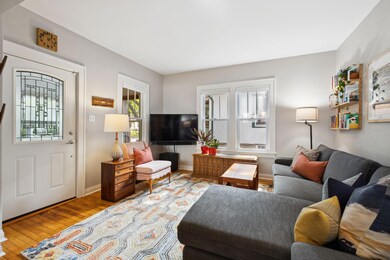
3739 Thomas Ave N Minneapolis, MN 55412
Cleveland NeighborhoodHighlights
- No HOA
- Stainless Steel Appliances
- Porch
- Double Oven
- The kitchen features windows
- Forced Air Heating and Cooling System
About This Home
As of May 2025If you are looking for character, charm and excellent pride in ownership, look no further! Located close to Victory Memorial and a short distance to downtown Robbinsdale, you will want to settle in the moment you walk into the inviting front porch! Beautiful hardwood floors highlight both the main and upper levels, with cozy spaces for Living and Dining Rooms. The Kitchen provides all the modern amenities of stainless steel appliances, updated cabinets, surprising counter space and even a window seat overlooking back yard! Head upstairs for 2 Bedrooms with large closets for all of your storage needs, plus the convenient full Bath with separate tub and shower! The spotless unfinished Basement is perfectly flexible for storage, exercise or potential equity building for more finished space! Enjoy the outdoors in your spacious back yard leading to rare 2 car garage! Peace of mind with new hail-resistant roof in 2022! Convenient to multiple parks, local restaurants and retail, you won't want to miss out!
Last Agent to Sell the Property
Coldwell Banker Realty Brokerage Phone: 612-803-2339 Listed on: 04/10/2025

Home Details
Home Type
- Single Family
Est. Annual Taxes
- $3,003
Year Built
- Built in 1912
Lot Details
- 5,227 Sq Ft Lot
- Lot Dimensions are 40x126
- Property is Fully Fenced
- Chain Link Fence
Parking
- 2 Car Garage
- Garage Door Opener
Interior Spaces
- 1,178 Sq Ft Home
- 1.5-Story Property
- Combination Dining and Living Room
- Unfinished Basement
- Basement Fills Entire Space Under The House
- Washer
Kitchen
- Double Oven
- Range
- Microwave
- Dishwasher
- Stainless Steel Appliances
- Disposal
- The kitchen features windows
Bedrooms and Bathrooms
- 2 Bedrooms
- 1 Full Bathroom
Additional Features
- Porch
- Forced Air Heating and Cooling System
Community Details
- No Home Owners Association
- Woodland Heights Subdivision
Listing and Financial Details
- Assessor Parcel Number 0502924430168
Ownership History
Purchase Details
Home Financials for this Owner
Home Financials are based on the most recent Mortgage that was taken out on this home.Purchase Details
Home Financials for this Owner
Home Financials are based on the most recent Mortgage that was taken out on this home.Purchase Details
Home Financials for this Owner
Home Financials are based on the most recent Mortgage that was taken out on this home.Purchase Details
Home Financials for this Owner
Home Financials are based on the most recent Mortgage that was taken out on this home.Purchase Details
Purchase Details
Similar Homes in Minneapolis, MN
Home Values in the Area
Average Home Value in this Area
Purchase History
| Date | Type | Sale Price | Title Company |
|---|---|---|---|
| Warranty Deed | $265,000 | Burnet Title | |
| Warranty Deed | $230,000 | Burnet Title | |
| Warranty Deed | $161,000 | Burnet Title | |
| Warranty Deed | $118,500 | Edina Realty Title Inc | |
| Warranty Deed | $85,500 | -- | |
| Warranty Deed | $65,000 | -- |
Mortgage History
| Date | Status | Loan Amount | Loan Type |
|---|---|---|---|
| Open | $251,750 | New Conventional | |
| Previous Owner | $218,500 | New Conventional | |
| Previous Owner | $144,900 | New Conventional | |
| Previous Owner | $33,177 | Stand Alone Second | |
| Previous Owner | $34,077 | FHA | |
| Previous Owner | $115,495 | FHA |
Property History
| Date | Event | Price | Change | Sq Ft Price |
|---|---|---|---|---|
| 05/16/2025 05/16/25 | Sold | $265,000 | +10.4% | $225 / Sq Ft |
| 04/22/2025 04/22/25 | Pending | -- | -- | -- |
| 04/11/2025 04/11/25 | For Sale | $240,000 | +102.5% | $204 / Sq Ft |
| 05/16/2012 05/16/12 | Sold | $118,500 | -8.8% | $130 / Sq Ft |
| 03/23/2012 03/23/12 | Pending | -- | -- | -- |
| 02/02/2012 02/02/12 | For Sale | $129,900 | -- | $142 / Sq Ft |
Tax History Compared to Growth
Tax History
| Year | Tax Paid | Tax Assessment Tax Assessment Total Assessment is a certain percentage of the fair market value that is determined by local assessors to be the total taxable value of land and additions on the property. | Land | Improvement |
|---|---|---|---|---|
| 2023 | $2,702 | $224,000 | $31,000 | $193,000 |
| 2022 | $2,661 | $236,000 | $31,000 | $205,000 |
| 2021 | $2,554 | $210,000 | $10,000 | $200,000 |
| 2020 | $2,460 | $208,000 | $15,600 | $192,400 |
| 2019 | $2,316 | $189,000 | $10,400 | $178,600 |
| 2018 | $2,086 | $175,000 | $10,400 | $164,600 |
| 2017 | $1,758 | $137,000 | $9,500 | $127,500 |
| 2016 | $1,622 | $125,500 | $9,500 | $116,000 |
| 2015 | $1,587 | $119,000 | $9,500 | $109,500 |
| 2014 | -- | $114,000 | $9,500 | $104,500 |
Agents Affiliated with this Home
-
P
Seller's Agent in 2025
Patrick Morgan
Coldwell Banker Realty
-
M
Seller Co-Listing Agent in 2025
Michelle Skott Morgan
Coldwell Banker Realty
-
G
Buyer's Agent in 2025
Gregory Alexander
Atlus Real Estate
-
K
Seller's Agent in 2012
Karen Lanz
Edina Realty, Inc.
-
G
Buyer's Agent in 2012
Gary Metchnek
Edina Realty, Inc.
Map
Source: NorthstarMLS
MLS Number: 6699407
APN: 05-029-24-43-0168
- 3842 Upton Ave N
- 3631 Sheridan Ave N
- 3700 Russell Ave N
- 3607 Sheridan Ave N
- 3626 Washburn Ave N
- 3647 Queen Ave N
- 3555 Queen Ave N
- 3600 Penn Ave N Unit 108
- 3527 Queen Ave N
- 4001 Washburn Ave N
- 4015 Queen Ave N
- 4024 Washburn Ave N
- 3554 Zenith Ave N
- 3431 Russell Ave N
- 3726 Newton Ave N
- 3609 Newton Ave N
- 3612 Newton Ave N
- 4043 Penn Ave N
- 3426 Queen Ave N
- 3410 Russell Ave N
