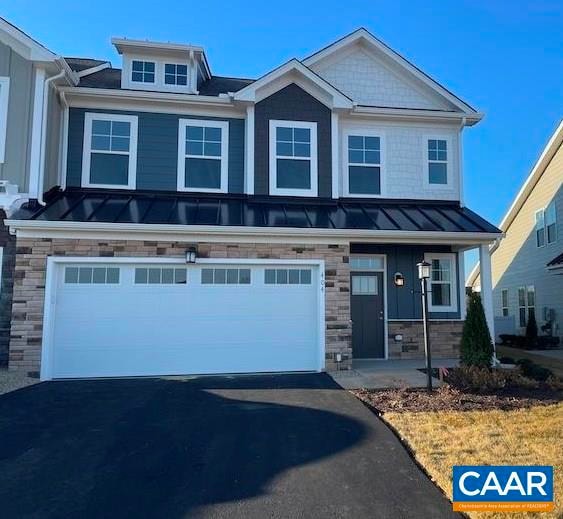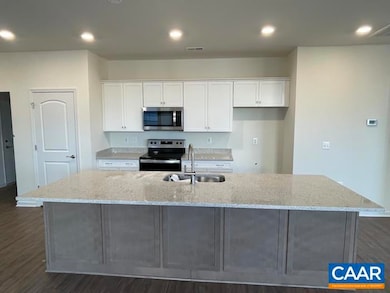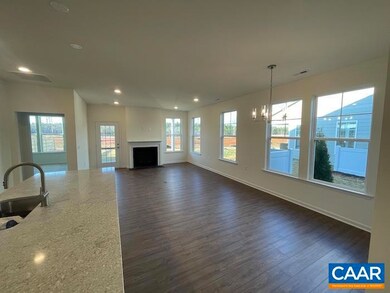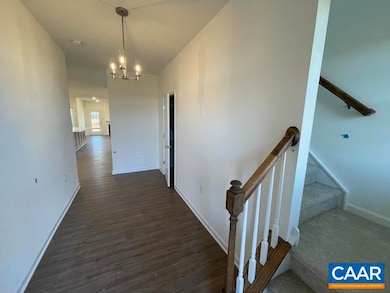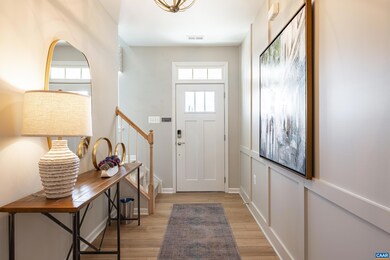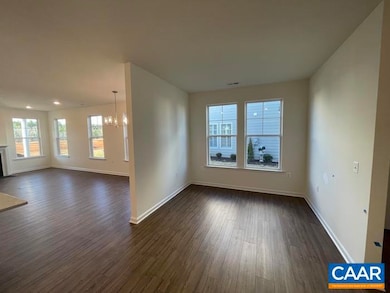374 Bayberry Ln Unit F3C-20 Zion Crossroads, VA 22942
Estimated payment $3,307/month
Highlights
- Main Floor Primary Bedroom
- Loft
- Tray Ceiling
- Moss-Nuckols Elementary School Rated A-
- Covered Patio or Porch
- Recessed Lighting
About This Home
MODEL HOME AVAILABLE FOR SALE!!! Seller will assist with closing costs and interest rate buy down. This Laurel villa is ready for you! The Laurel epitomizes excellence in architecture with an open, non-confining floor plan. The entertaining kitchen features a large kitchen island, central to the home. Off the great room, views of your covered patio light up the living space. The spacious owner suite has a tray ceiling and features a luxurious master bath with a curbless shower, dual vanity, and a large walk-in closet. This home also includes a flex space on the first floor and an owner’s entry just steps from the kitchen. The loft level boasts two more bedrooms, a full guest bath, and plenty of storage. The possibilities are endless: guest bedrooms, hobby room, home theater, man cave, or just an extra get-a-way space! (All floor plans, photos, renderings, and elevations are for illustrative purposes only. Subject to change. Rooms sizes are approximate.)
Property Details
Home Type
- Multi-Family
Est. Annual Taxes
- $3,444
Year Built
- Built in 2024
HOA Fees
- $245 per month
Parking
- 2 Car Garage
- Basement Garage
- Front Facing Garage
- Garage Door Opener
Home Design
- Property Attached
- Slab Foundation
- Blown-In Insulation
- HardiePlank Siding
- Stick Built Home
Interior Spaces
- 2,275 Sq Ft Home
- 2-Story Property
- Tray Ceiling
- Recessed Lighting
- Fireplace With Glass Doors
- Gas Fireplace
- Low Emissivity Windows
- Insulated Windows
- Entrance Foyer
- Loft
- Washer and Dryer Hookup
Kitchen
- Gas Range
- Microwave
- Dishwasher
- Kitchen Island
- Disposal
Bedrooms and Bathrooms
- 3 Bedrooms | 1 Primary Bedroom on Main
Schools
- Moss-Nuckols Elementary School
- Louisa Middle School
- Louisa High School
Utilities
- Forced Air Heating and Cooling System
- Heating System Uses Propane
- Programmable Thermostat
Additional Features
- Covered Patio or Porch
- 5,227 Sq Ft Lot
Community Details
- Built by CORNERSTONE HOMES
- Spring Creek Subdivision, Laurel Floorplan
Listing and Financial Details
- Assessor Parcel Number 36F 3 C 16
Map
Home Values in the Area
Average Home Value in this Area
Property History
| Date | Event | Price | List to Sale | Price per Sq Ft |
|---|---|---|---|---|
| 10/26/2025 10/26/25 | Price Changed | $526,608 | +0.2% | $231 / Sq Ft |
| 10/04/2025 10/04/25 | Off Market | $525,608 | -- | -- |
| 09/29/2025 09/29/25 | For Sale | $525,608 | 0.0% | $231 / Sq Ft |
| 04/16/2025 04/16/25 | Price Changed | $525,608 | +1.3% | $231 / Sq Ft |
| 04/16/2025 04/16/25 | For Sale | $518,786 | -- | $228 / Sq Ft |
Source: Charlottesville area Association of Realtors®
MLS Number: 663278
- 374 Bayberry Ln
- 381 Bayberry Ln
- 385 Bayberry Ln
- Nelson - Townhome, Spring Creek Plan at Spring Creek
- Madison - Townhome, Spring Creek Plan at Spring Creek
- Laurel - Townhome, Spring Creek Plan at Spring Creek
- 464 Bayberry Ln
- 464 Bayberry Ln Unit F3C-10
- 355 Bayberry Ln
- 403 Bayberry Ln
- 497 Bayberry Ln Unit F3E-10
- 497 Bayberry Ln
- 549 Bayberry Ln Unit F3E-16
- E14 Bayberry Ln Unit F3E-14
- E13 Bayberry Ln Unit F3E-13
- The Willow Plan at Spring Creek - Single Family
- The Chestnut Plan at Spring Creek - Single Family
- The Daisy Plan at Spring Creek - Single Family
- The Hickory Plan at Spring Creek - Single Family
- The Aspen Plan at Spring Creek - Single Family
- 100 Kyle Ct
- 41 Bolling Cir
- B3 Marina Point Unit B3
- 47 Laurin St
- 760 James Madison Hwy
- 5225 Ruritan Lake Rd
- 25 Ashlawn Ave
- 11244 Blue Ridge Ct
- 1045 Stonewood Dr
- 301 Lyde Ave
- 1518 Montessori Terrace
- 339 Rolkin Rd
- 2000 Asheville Dr
- 310 Fisher St
- 1540 Avemore Ln
- 338 S Pantops Dr
- 825 Beverley Dr Unit C
- 825 Beverley Dr Unit B
- 825 Beverley Dr
- 825 Beverley Dr Unit 2
