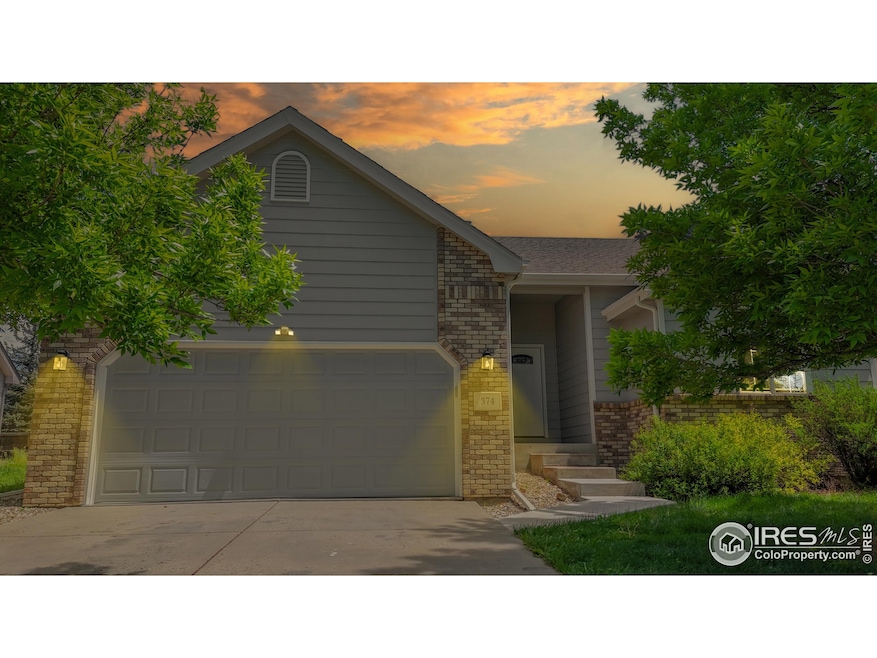
374 Blue Azurite Ave Loveland, CO 80537
Estimated payment $2,916/month
Highlights
- Popular Property
- Contemporary Architecture
- Corner Lot
- Open Floorplan
- Cathedral Ceiling
- 2 Car Attached Garage
About This Home
** BACK ON THE MARKET! Buyer got cold feet. It was determined the home needs a roof. Seller is installing a new roof prior to closing! ** Welcome to your dream home in Boise Village! This beautifully maintained residence offers spacious living in a quiet, friendly neighborhood with walking paths and easy access to I-25 and Old Town Loveland. Step inside to find a welcoming formal dining room, perfect for hosting gatherings and creating cherished memories. The large living areas provide plenty of space for relaxation and entertaining, while the cozy fireplace adds warmth and charm to your evenings.The main floor features a generous primary suite complete with a luxurious five-piece bathroom, offering a private retreat at the end of the day. Fresh interior and exterior paint, along with newer carpet throughout, ensure a modern and inviting atmosphere from the moment you walk in. The huge unfinished basement presents endless possibilities for customization, whether you envision a home theater, gym, or additional bedrooms.Enjoy the expansive backyard, ideal for outdoor activities, gardening, or simply soaking up the Colorado sunshine. With its unbeatable location, abundant space, and thoughtful updates, this Boise Village gem is ready for you to make it your own. Don't miss the opportunity to live in comfort and style, just moments from all the best that Loveland has to offer. Schedule your tour today! Rate buydown being offered through preferred lender. Call for details.
Home Details
Home Type
- Single Family
Est. Annual Taxes
- $2,374
Year Built
- Built in 2001
Lot Details
- 7,518 Sq Ft Lot
- Wood Fence
- Corner Lot
- Level Lot
HOA Fees
- $75 Monthly HOA Fees
Parking
- 2 Car Attached Garage
- Garage Door Opener
Home Design
- Contemporary Architecture
- Brick Veneer
- Wood Frame Construction
- Composition Roof
Interior Spaces
- 2,862 Sq Ft Home
- 1-Story Property
- Open Floorplan
- Cathedral Ceiling
- Gas Fireplace
- Living Room with Fireplace
- Unfinished Basement
- Basement Fills Entire Space Under The House
- Fire and Smoke Detector
Kitchen
- Eat-In Kitchen
- Electric Oven or Range
- Microwave
- Dishwasher
- Disposal
Flooring
- Carpet
- Vinyl
Bedrooms and Bathrooms
- 3 Bedrooms
- Walk-In Closet
- 2 Full Bathrooms
- Primary bathroom on main floor
- Bathtub and Shower Combination in Primary Bathroom
- Walk-in Shower
Laundry
- Laundry on main level
- Washer and Dryer Hookup
Outdoor Features
- Patio
Schools
- Winona Elementary School
- Ball Middle School
- Mountain View High School
Utilities
- Forced Air Heating and Cooling System
- High Speed Internet
- Satellite Dish
- Cable TV Available
Community Details
- Boise Village HOA, Phone Number (970) 690-9978
- Anderson Farm 7Th Sub Subdivision
Listing and Financial Details
- Assessor Parcel Number R1604685
Map
Home Values in the Area
Average Home Value in this Area
Tax History
| Year | Tax Paid | Tax Assessment Tax Assessment Total Assessment is a certain percentage of the fair market value that is determined by local assessors to be the total taxable value of land and additions on the property. | Land | Improvement |
|---|---|---|---|---|
| 2025 | $2,374 | $33,426 | $8,509 | $24,917 |
| 2024 | $2,289 | $33,426 | $8,509 | $24,917 |
| 2022 | $2,020 | $25,388 | $4,684 | $20,704 |
| 2021 | $2,076 | $26,119 | $4,819 | $21,300 |
| 2020 | $2,067 | $25,997 | $4,819 | $21,178 |
| 2019 | $2,032 | $25,997 | $4,819 | $21,178 |
| 2018 | $1,685 | $20,477 | $4,853 | $15,624 |
| 2017 | $1,451 | $20,477 | $4,853 | $15,624 |
| 2016 | $1,385 | $18,881 | $5,365 | $13,516 |
| 2015 | $1,373 | $18,890 | $5,370 | $13,520 |
| 2014 | $1,160 | $15,430 | $5,370 | $10,060 |
Property History
| Date | Event | Price | Change | Sq Ft Price |
|---|---|---|---|---|
| 05/17/2025 05/17/25 | For Sale | $485,000 | -- | $169 / Sq Ft |
Purchase History
| Date | Type | Sale Price | Title Company |
|---|---|---|---|
| Special Warranty Deed | -- | -- | |
| Warranty Deed | $224,000 | -- |
Mortgage History
| Date | Status | Loan Amount | Loan Type |
|---|---|---|---|
| Previous Owner | $174,400 | Unknown |
Similar Homes in the area
Source: IRES MLS
MLS Number: 1034386
APN: 85183-36-003
- 1708 Moonstone Cir
- 156 Brass Ct
- 393 Lavastone Ave
- 1502 E 5th St
- 1570 E 6th St
- 1601 E 1st St
- 332 Madison Ave
- 1343 E 7th St Unit 1
- 742 Lavastone Ave
- 1413 E 7th St
- 770 Lavastone Ave
- 1335 E 7th St
- 447 Lark Bunting Ave
- 660 Madison Ave
- 2109 Blue Duck Dr
- 1257 E 6th St
- 1465 Peacock Place
- 988 Boise Ave
- 2306 E 1st St
- 1144 E 5th St
- 1292 E 6th St
- 1317 E 1st St Unit 2
- 491 Sodalite Ct
- 219 N Washington Ave
- 325 E 5th St
- 585 N Lincoln Ave
- 339-399 E 10th St
- 246 N Cleveland Ave
- 448 E 12th St Unit ( must see unit)
- 2900 Mountain Lion Dr
- 105 E 12th St
- 795 14th St SE
- 451 14th St SE
- 645 Grant Ave
- 574 E 23rd St
- 625 W 11th St
- 444 N Custer Ave
- 3903 E 15th St
- 910 Douglas Ave Unit D
- 4386 Mountain Lion Dr






