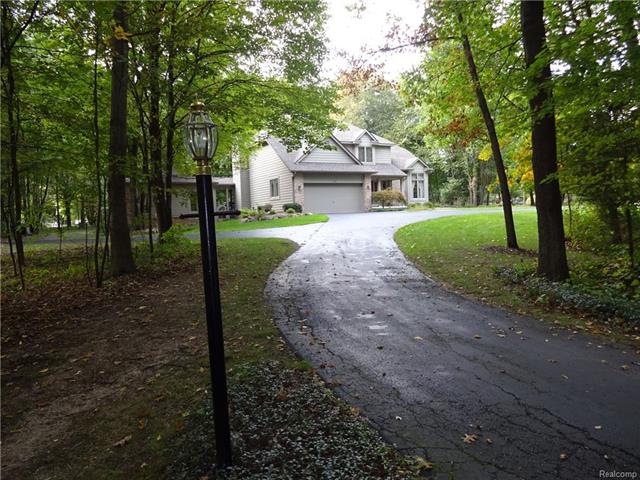
$423,900
- 3 Beds
- 2 Baths
- 2,059 Sq Ft
- 1030 Forest Lake Blvd
- Lake Orion, MI
Unlock the potential for an extraordinary lifestyle in this stunning waterfront home, perfectly positioned in a serene Long Lake canal neighborhood. This exceptional Lake Orion property boasts an array of impressive features, including two kitchens and multiple laundry areas, ideal for those seeking flexibility and convenience. The expansive basement offers the perfect opportunity to create a
Angela Aronson Berkshire Hathaway HomeServices Michigan Real Est
