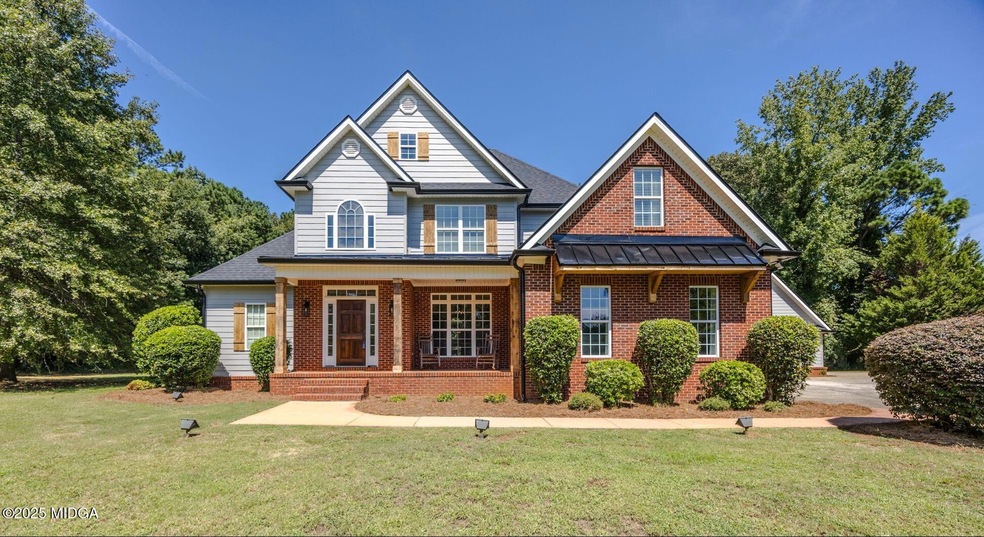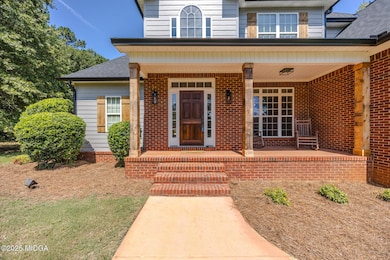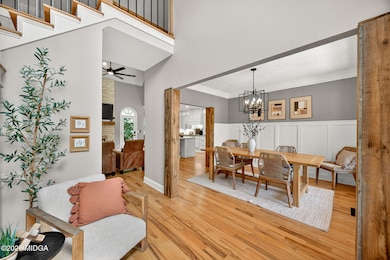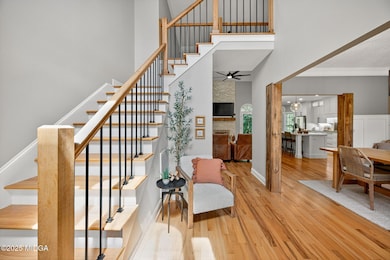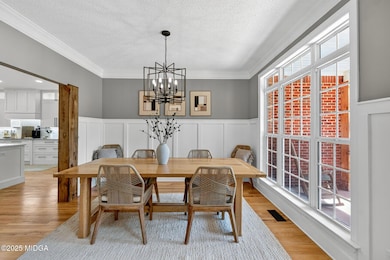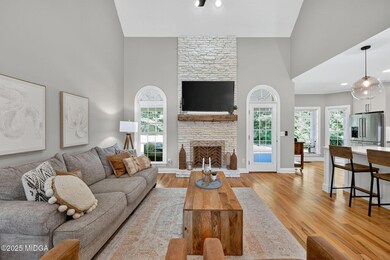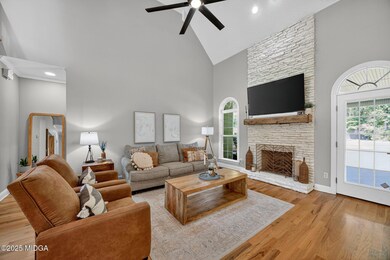374 Deer Creek Dr Forsyth, GA 31029
Estimated payment $3,334/month
Highlights
- Great Room with Fireplace
- Traditional Architecture
- Wood Flooring
- T.G. Scott Elementary School Rated A-
- Cathedral Ceiling
- Main Floor Primary Bedroom
About This Home
Rich wood beams, custom trim, and a stunning stacked-stone fireplace set the tone in this beautifully renovated 4-bedroom, 3-bath South Monroe County home. The great room flows seamlessly into the updated kitchen, complete with a large table island and walk-in pantry, making it ideal for both everyday living and entertaining. A spacious den with its own stacked-stone fireplace offers an additional gathering space for family and friends.The super master suite is a true retreat with an oversized tile shower and generous walk-in closet. Upstairs, large secondary bedrooms and a full bath provide plenty of room for everyone. A functional laundry room with built-in mudroom bench and hooks keeps everything tidy and organized.Outdoor living is just as inviting, with a covered back patio perfect for dining or entertaining, overlooking a private backyard. A detached garage offers abundant storage for vehicles, tools, or hobbies. Situated on 3.2 acres and convenient to schools, shopping, and I-75, this home combines modern updates, timeless charm, and everyday functionality.
Listing Agent
Connie R. Ham Middle Ga Realty, Inc License #207707 Listed on: 08/26/2025
Home Details
Home Type
- Single Family
Est. Annual Taxes
- $4,267
Year Built
- Built in 2004
Lot Details
- 3.2 Acre Lot
- Sprinkler System
Home Design
- Traditional Architecture
- Brick Front
- Block Foundation
- Composition Roof
Interior Spaces
- 2,890 Sq Ft Home
- 1.5-Story Property
- Beamed Ceilings
- Cathedral Ceiling
- Ceiling Fan
- Gas Log Fireplace
- Insulated Windows
- Mud Room
- Two Story Entrance Foyer
- Great Room with Fireplace
- 2 Fireplaces
- Formal Dining Room
- Workshop
- Storage In Attic
- Fire and Smoke Detector
Kitchen
- Open to Family Room
- Walk-In Pantry
- Electric Oven
- Electric Cooktop
- Microwave
- Dishwasher
- Solid Surface Countertops
Flooring
- Wood
- Ceramic Tile
Bedrooms and Bathrooms
- 4 Bedrooms
- Primary Bedroom on Main
- Walk-In Closet
- 3 Full Bathrooms
- Double Vanity
Laundry
- Laundry Room
- Laundry on main level
- Washer and Dryer Hookup
Parking
- Detached Garage
- Side Facing Garage
Outdoor Features
- Covered Patio or Porch
Schools
- Tg Scott Elementary School
- Monroe County Middle School
- Mary Persons High School
Utilities
- Cooling Available
- Heat Pump System
- Well
- Tankless Water Heater
- Septic Tank
- Phone Available
Community Details
- No Home Owners Association
Listing and Financial Details
- Assessor Parcel Number 091A065
Map
Home Values in the Area
Average Home Value in this Area
Tax History
| Year | Tax Paid | Tax Assessment Tax Assessment Total Assessment is a certain percentage of the fair market value that is determined by local assessors to be the total taxable value of land and additions on the property. | Land | Improvement |
|---|---|---|---|---|
| 2024 | $4,267 | $157,932 | $18,480 | $139,452 |
| 2023 | $4,267 | $136,252 | $18,480 | $117,772 |
| 2022 | $3,689 | $136,252 | $18,480 | $117,772 |
| 2021 | $3,819 | $136,252 | $18,480 | $117,772 |
| 2020 | $3,487 | $121,372 | $18,480 | $102,892 |
| 2019 | $3,515 | $121,372 | $18,480 | $102,892 |
| 2018 | $3,250 | $111,892 | $18,480 | $93,412 |
| 2017 | $3,252 | $111,892 | $18,480 | $93,412 |
| 2016 | $2,484 | $101,892 | $18,480 | $83,412 |
| 2015 | $2,356 | $101,892 | $18,480 | $83,412 |
| 2014 | $2,273 | $101,892 | $18,480 | $83,412 |
Property History
| Date | Event | Price | List to Sale | Price per Sq Ft | Prior Sale |
|---|---|---|---|---|---|
| 10/20/2025 10/20/25 | For Sale | $569,000 | 0.0% | $197 / Sq Ft | |
| 10/07/2025 10/07/25 | Pending | -- | -- | -- | |
| 08/28/2025 08/28/25 | For Sale | $569,000 | +103.2% | $197 / Sq Ft | |
| 07/11/2016 07/11/16 | Sold | $280,000 | -11.1% | $97 / Sq Ft | View Prior Sale |
| 05/31/2016 05/31/16 | Pending | -- | -- | -- | |
| 01/20/2016 01/20/16 | For Sale | $314,900 | -- | $109 / Sq Ft |
Purchase History
| Date | Type | Sale Price | Title Company |
|---|---|---|---|
| Warranty Deed | $280,000 | -- | |
| Deed | $38,000 | -- | |
| Deed | $1,109,400 | -- |
Mortgage History
| Date | Status | Loan Amount | Loan Type |
|---|---|---|---|
| Open | $238,000 | New Conventional |
Source: Middle Georgia MLS
MLS Number: 181156
APN: 091A-065
- 491 Deer Creek Dr
- 183 Deer Ln
- 504 Jenkins Rd
- 369 Abares Rd
- 905 Natures Trail
- 98 Head Rd
- 1193 Pea Ridge Rd
- 0 River Ln Unit 10577862
- 0 River Ln Unit 180807
- 1951 Dames Ferry Rd
- 0 Old Benton Rd Unit 179774
- 0 Old Benton Rd Unit 10523972
- 1926 Dames Ferry Rd
- 1794 Dames Ferry Rd
- 299 Colvin Rd
- 11 Fawn Dr
- 0 Georgia 87
- 8529 Georgia 87
- 502 Whistler Ln N
- 600 Holiday Cir
- 1091 Overlook Pkwy
- 5578 Riverside Dr
- 1644 Bass Rd
- 5560 Riverside Dr
- 5437 Bowman Rd
- 105 Bass Plantation Dr
- 50 S Jackson St Unit 501
- 1900 Wesleyan Dr
- 5235 Bowman Rd
- 1800 Wesleyan Dr
- 5171 Bowman Rd
- 214 Sheraton Dr
- 1665 Wesleyan Dr
- 301 Barrington Hall Dr
- 205 Saddle Creek Ct
- 250 High Ridge Ct
- 471 Ashville Dr
- 216 Spring Hill Ct
