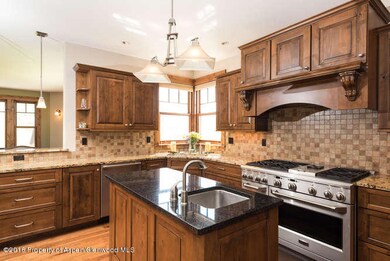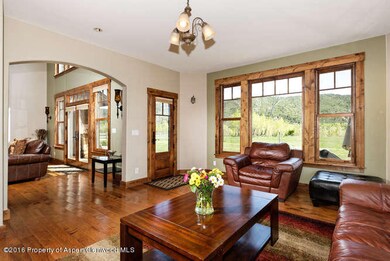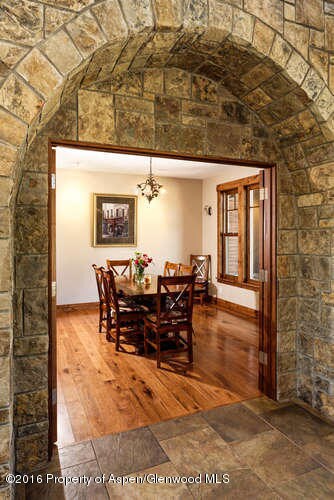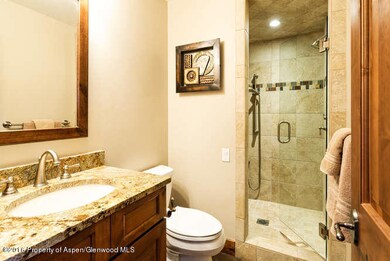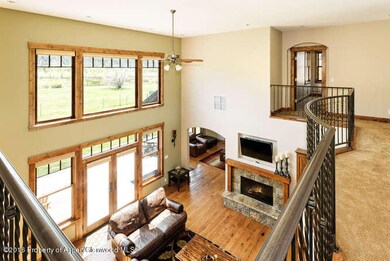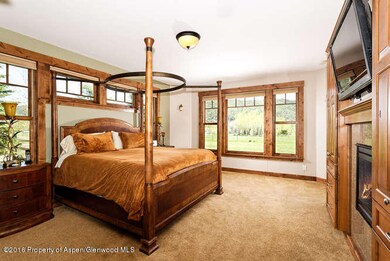
374 Equestrian Way Carbondale, CO 81623
Highlights
- Tennis Courts
- Green Building
- 2 Fireplaces
- Outdoor Pool
- Clubhouse
- Interior Lot
About This Home
As of May 2023***SELLER CONCESSION - $4500 TOWARDS BUYERS CLOSING FEES***
Beautiful custom home in peaceful Aspen Equestrian Estates. Amazing finishes from the rock accents to the chef's kitchen this home offers all the features you expect and deserve. Granite counter tops, hardwood floors,radiant heat, evaporative cooling. Large main level master showcases a luxurious bathroom with ample closets. Upstairs you will find two additional bedrooms and two baths as well as a large bonus room to use as you wish. Located on a large lot that opens to a field this home is close to the Rio Grande and the RF river for recreation. Aspen Equestrian Estates has a seasonal pool, tennis court, gym and clubhouse.
Last Agent to Sell the Property
Coldwell Banker Mason Morse-GWS Brokerage Phone: (970) 928-9000 License #FA40042409 Listed on: 05/17/2016

Last Buyer's Agent
Brittanie Rockhill
Compass Aspen
Home Details
Home Type
- Single Family
Est. Annual Taxes
- $4,522
Year Built
- Built in 2008
Lot Details
- 0.55 Acre Lot
- North Facing Home
- Fenced
- Interior Lot
- Sprinkler System
- Landscaped with Trees
- Property is in excellent condition
- Property is zoned PUD
Parking
- 3 Car Garage
Home Design
- Frame Construction
- Composition Roof
- Composition Shingle Roof
- Wood Siding
- Stone Siding
Interior Spaces
- 3,608 Sq Ft Home
- 2-Story Property
- 2 Fireplaces
- Gas Fireplace
- Crawl Space
- Property Views
Kitchen
- Range<<rangeHoodToken>>
- <<microwave>>
Bedrooms and Bathrooms
- 4 Bedrooms
- 4 Full Bathrooms
Laundry
- Laundry Room
- Dryer
- Washer
Outdoor Features
- Outdoor Pool
- Tennis Courts
- Patio
Utilities
- Evaporated cooling system
- Heating System Uses Natural Gas
- Radiant Heating System
- Water Rights Not Included
Additional Features
- Green Building
- Mineral Rights Excluded
Listing and Financial Details
- Assessor Parcel Number 239131217033
Community Details
Overview
- Property has a Home Owners Association
- Association fees include contingency fund, management, sewer, insurance, water, snow removal, ground maintenance
- Aspen Equestrian Subdivision
Recreation
- Snow Removal
Additional Features
- Clubhouse
- Resident Manager or Management On Site
Ownership History
Purchase Details
Home Financials for this Owner
Home Financials are based on the most recent Mortgage that was taken out on this home.Purchase Details
Home Financials for this Owner
Home Financials are based on the most recent Mortgage that was taken out on this home.Purchase Details
Home Financials for this Owner
Home Financials are based on the most recent Mortgage that was taken out on this home.Similar Homes in Carbondale, CO
Home Values in the Area
Average Home Value in this Area
Purchase History
| Date | Type | Sale Price | Title Company |
|---|---|---|---|
| Warranty Deed | $1,082,400 | Land Title Guarantee Company | |
| Warranty Deed | $611,925 | Title Company Of The Rockies | |
| Warranty Deed | $215,000 | None Available |
Mortgage History
| Date | Status | Loan Amount | Loan Type |
|---|---|---|---|
| Closed | $0 | New Conventional | |
| Open | $865,500 | New Conventional | |
| Previous Owner | $409,000 | New Conventional | |
| Previous Owner | $417,000 | New Conventional | |
| Previous Owner | $735,000 | New Conventional | |
| Previous Owner | $794,000 | Construction | |
| Previous Owner | $182,000 | Purchase Money Mortgage |
Property History
| Date | Event | Price | Change | Sq Ft Price |
|---|---|---|---|---|
| 05/19/2023 05/19/23 | Sold | $2,178,000 | -5.1% | $604 / Sq Ft |
| 08/15/2022 08/15/22 | For Sale | $2,295,000 | +112.0% | $636 / Sq Ft |
| 08/08/2016 08/08/16 | Sold | $1,082,400 | 0.0% | $300 / Sq Ft |
| 05/23/2016 05/23/16 | Pending | -- | -- | -- |
| 05/17/2016 05/17/16 | For Sale | $1,082,400 | -- | $300 / Sq Ft |
Tax History Compared to Growth
Tax History
| Year | Tax Paid | Tax Assessment Tax Assessment Total Assessment is a certain percentage of the fair market value that is determined by local assessors to be the total taxable value of land and additions on the property. | Land | Improvement |
|---|---|---|---|---|
| 2024 | -- | $151,350 | $32,700 | $118,650 |
| 2023 | $10,976 | $151,350 | $32,700 | $118,650 |
| 2022 | $7,746 | $95,590 | $13,900 | $81,690 |
| 2021 | $7,845 | $98,340 | $14,300 | $84,040 |
| 2020 | $6,400 | $84,730 | $14,300 | $70,430 |
| 2019 | $6,457 | $84,730 | $14,300 | $70,430 |
| 2018 | $5,486 | $72,540 | $13,680 | $58,860 |
| 2017 | $5,244 | $72,540 | $13,680 | $58,860 |
| 2016 | $4,456 | $60,490 | $8,760 | $51,730 |
| 2015 | $4,522 | $60,490 | $8,760 | $51,730 |
| 2014 | $3,150 | $45,460 | $3,580 | $41,880 |
Agents Affiliated with this Home
-
Sam Augustine

Seller's Agent in 2023
Sam Augustine
Compass Aspen
(646) 629-4353
269 Total Sales
-
Ashley Ernst
A
Buyer's Agent in 2023
Ashley Ernst
Douglas Elliman Real Estate-Durant
(970) 925-8810
35 Total Sales
-
A
Buyer's Agent in 2023
Ashley Chod
Aspen Snowmass Sotheby's International Realty - Hyman Mall
-
Erin Bassett

Seller's Agent in 2016
Erin Bassett
Coldwell Banker Mason Morse-GWS
(970) 309-3319
82 Total Sales
-
B
Buyer's Agent in 2016
Brittanie Rockhill
Compass Aspen
Map
Source: Aspen Glenwood MLS
MLS Number: 144100
APN: R006295
- 33 St Finnbar Farm Rd
- 123 Corral Dr
- 3659 County Road 100
- 14913 Highway 82 Unit 275
- 2701 County Road 100
- 11 Pinon Ln
- 236 Bristlecone Dr
- 222 Crest Point Dr
- 799 Skipper Dr
- 16510 Highway 82 Unit Parcel B
- 422 County Road 162
- 797 Skipper Dr
- 313 Cerise Ranch Rd
- 488 Skipper Dr
- 500 Whitecloud Rd
- 604 Larkspur Dr
- 66 Sopris Ln
- 564 Larkspur Dr
- 960 County Road 102
- 165 Dakota Meadows Dr

