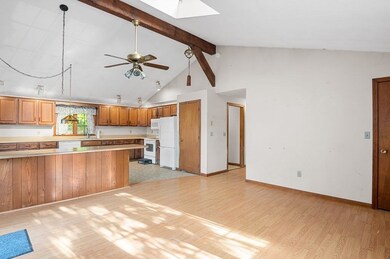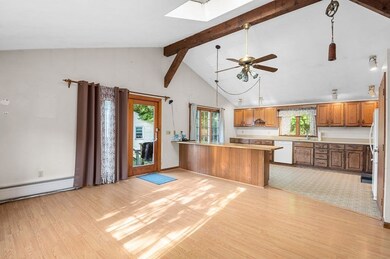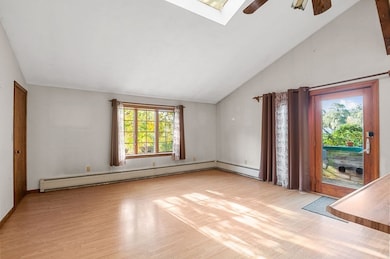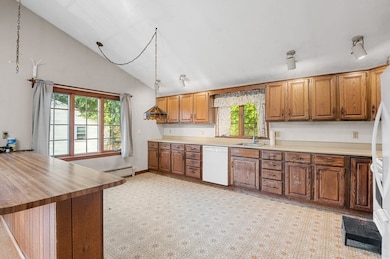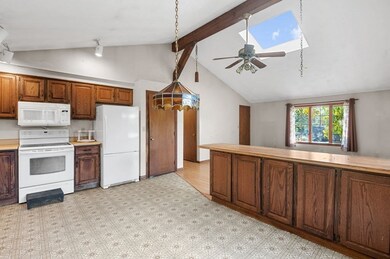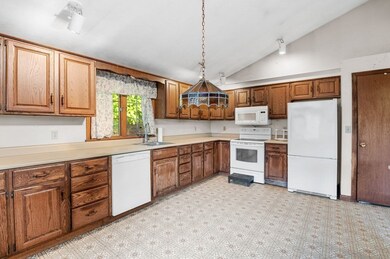
374 Kenoza St Haverhill, MA 01830
East Parish NeighborhoodHighlights
- Golf Course Community
- Deck
- Ranch Style House
- Open Floorplan
- Wooded Lot
- Wood Flooring
About This Home
As of November 2024Attention Builders, contractors. This home has been in the family for years. There are two bedrooms and one bath. Open concept design with large eat in kitchen. Separate laundry area. Close to the Renaissance Club House. This property is being sold "as is" No representations by the seller or list office. No paperwork on septic. Will not pass FHA OR VA.. Offers, if any, due by Tuesday October 22, 2024 at 5:00 PM. Please allow for 48 hours for reply.
Home Details
Home Type
- Single Family
Est. Annual Taxes
- $4,073
Year Built
- Built in 1954
Lot Details
- 0.34 Acre Lot
- Near Conservation Area
- Sloped Lot
- Wooded Lot
Home Design
- Ranch Style House
- Frame Construction
- Shingle Roof
- Concrete Perimeter Foundation
Interior Spaces
- 1,120 Sq Ft Home
- Open Floorplan
- Insulated Windows
- Picture Window
Kitchen
- Range<<rangeHoodToken>>
- Dishwasher
Flooring
- Wood
- Laminate
Bedrooms and Bathrooms
- 2 Bedrooms
- Cedar Closet
- 1 Full Bathroom
- <<tubWithShowerToken>>
Laundry
- Laundry on main level
- Washer and Electric Dryer Hookup
Unfinished Basement
- Walk-Out Basement
- Basement Fills Entire Space Under The House
- Interior Basement Entry
- Block Basement Construction
Parking
- 3 Car Parking Spaces
- Off-Street Parking
Outdoor Features
- Balcony
- Deck
Utilities
- Window Unit Cooling System
- Heating System Uses Oil
- Baseboard Heating
- Water Heater
- Private Sewer
Listing and Financial Details
- Assessor Parcel Number M:0467 B:00185 L:23B,1925307
Community Details
Recreation
- Golf Course Community
- Jogging Path
Additional Features
- No Home Owners Association
- Shops
Ownership History
Purchase Details
Similar Homes in Haverhill, MA
Home Values in the Area
Average Home Value in this Area
Purchase History
| Date | Type | Sale Price | Title Company |
|---|---|---|---|
| Quit Claim Deed | -- | -- | |
| Quit Claim Deed | -- | -- |
Mortgage History
| Date | Status | Loan Amount | Loan Type |
|---|---|---|---|
| Previous Owner | $25,000 | No Value Available | |
| Previous Owner | $25,000 | No Value Available | |
| Previous Owner | $25,000 | No Value Available |
Property History
| Date | Event | Price | Change | Sq Ft Price |
|---|---|---|---|---|
| 07/10/2025 07/10/25 | For Sale | $589,900 | +75.6% | $527 / Sq Ft |
| 11/08/2024 11/08/24 | Sold | $336,000 | +12.4% | $300 / Sq Ft |
| 10/24/2024 10/24/24 | Pending | -- | -- | -- |
| 10/17/2024 10/17/24 | For Sale | $299,000 | -- | $267 / Sq Ft |
Tax History Compared to Growth
Tax History
| Year | Tax Paid | Tax Assessment Tax Assessment Total Assessment is a certain percentage of the fair market value that is determined by local assessors to be the total taxable value of land and additions on the property. | Land | Improvement |
|---|---|---|---|---|
| 2025 | $4,319 | $403,300 | $176,200 | $227,100 |
| 2024 | $4,073 | $382,800 | $166,100 | $216,700 |
| 2023 | $3,972 | $356,200 | $166,100 | $190,100 |
| 2022 | $3,759 | $295,500 | $149,400 | $146,100 |
| 2021 | $3,679 | $273,700 | $141,000 | $132,700 |
| 2020 | $3,495 | $257,000 | $130,900 | $126,100 |
| 2019 | $3,492 | $250,300 | $124,200 | $126,100 |
| 2018 | $3,321 | $232,900 | $117,500 | $115,400 |
| 2017 | $3,301 | $220,200 | $107,400 | $112,800 |
| 2016 | $3,089 | $201,100 | $92,300 | $108,800 |
| 2015 | $3,161 | $205,900 | $92,300 | $113,600 |
Agents Affiliated with this Home
-
Dena Dehullu

Seller's Agent in 2025
Dena Dehullu
Realty One Group Nest
(978) 621-8456
2 in this area
13 Total Sales
-
Pirre Mitchell

Seller's Agent in 2024
Pirre Mitchell
Lamacchia Realty, Inc.
(877) 852-0700
1 in this area
36 Total Sales
Map
Source: MLS Property Information Network (MLS PIN)
MLS Number: 73303402
APN: HAVE-000467-000185-000023B
- 366 Kenoza St
- 0 E Broadway Unit 73335816
- 230 E Broadway
- 135 Golden Hill Ave
- 20 Bowdoin Dr
- 63 Old Ferry Rd
- 90 Linwood St
- 32 Powder House Ave
- 539 E Broadway
- 53 Belvidere Heights Dr Unit 3
- 31 Rivercrest Dr
- 8 Boardman St
- 9 Maplewood Terrace
- 9 Twig Rush Ln
- 230 Amesbury Rd
- 31 Whittier St
- 420 Water St
- 285 Main St
- 166 Main St
- 190 &196 Summer St

