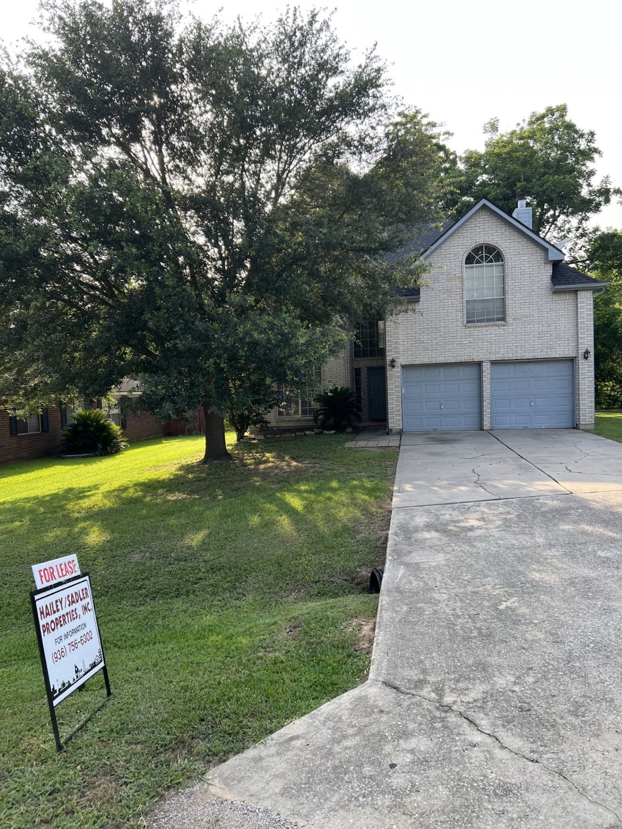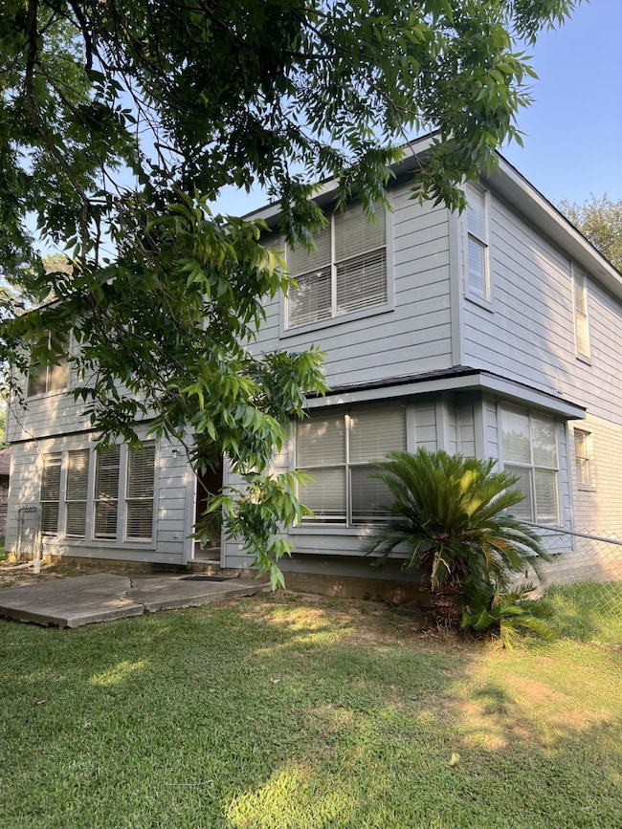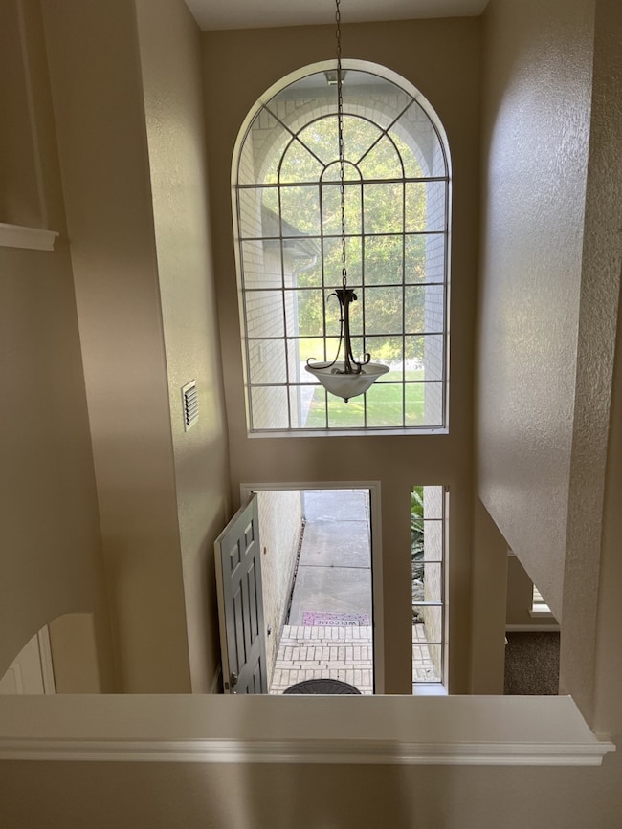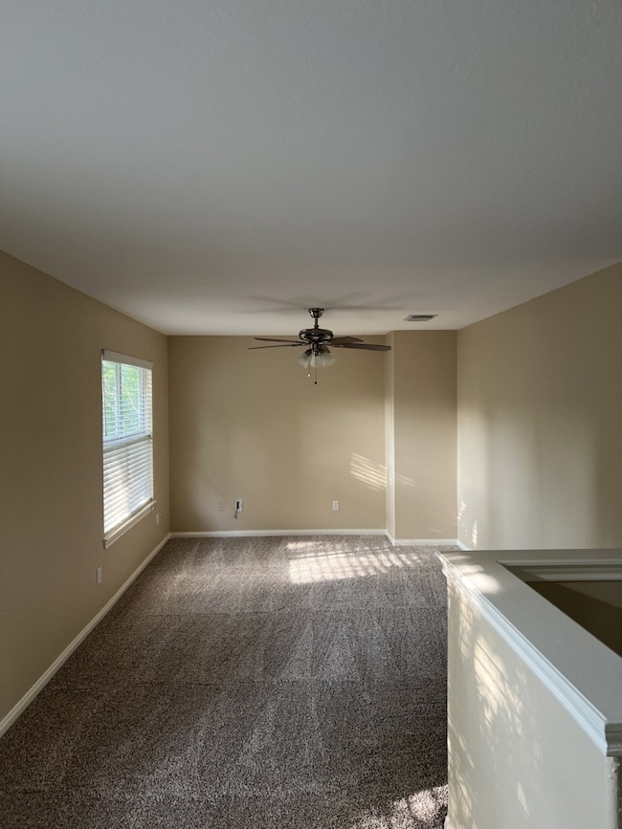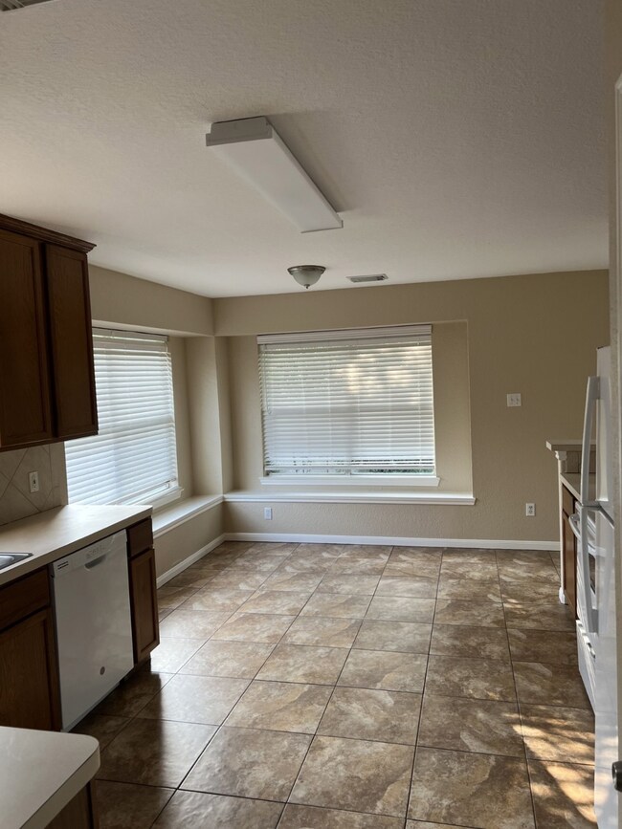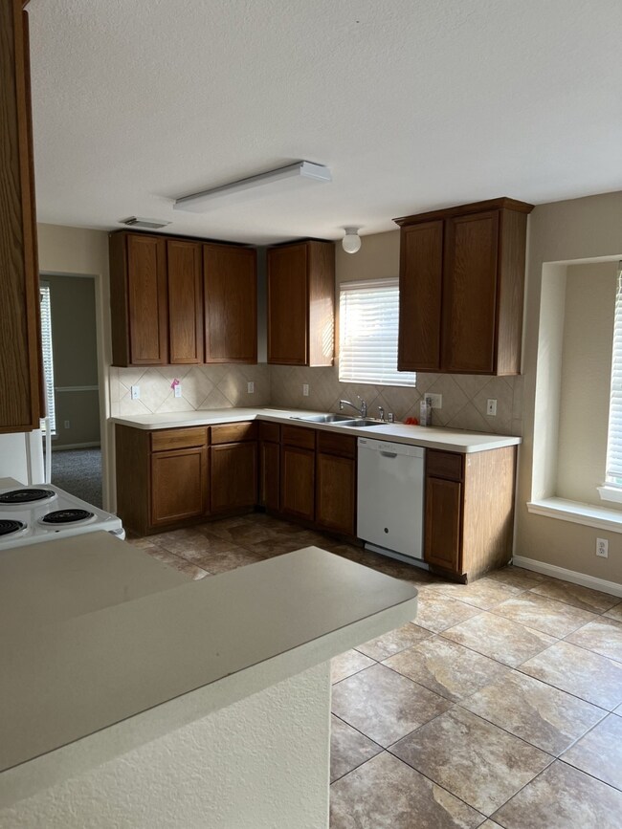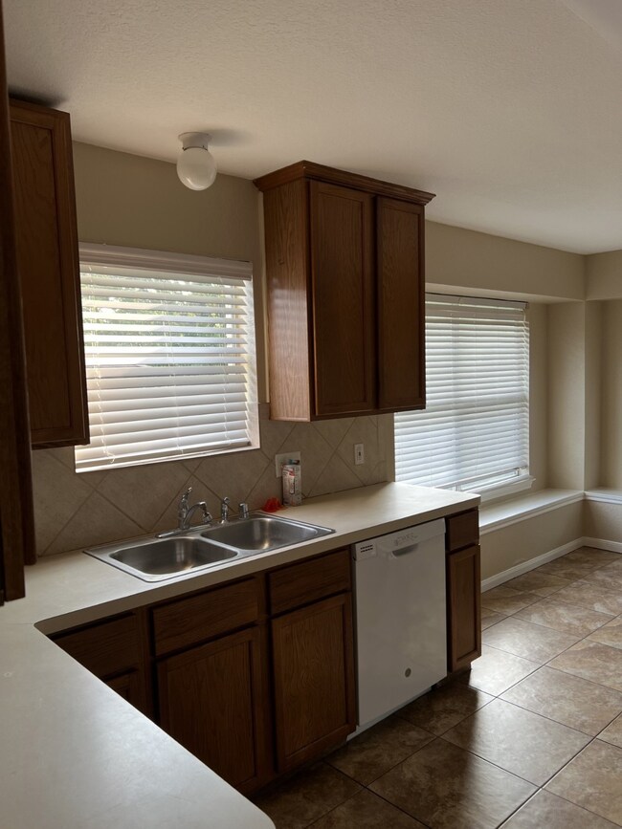374 Lake View Dr Montgomery, TX 77356
Lake Conroe Neighborhood
3
Beds
2.5
Baths
2,003
Sq Ft
6,952
Sq Ft Lot
Highlights
- Boat Ramp
- Clubhouse
- Community Pool
- Stewart Creek Elementary School Rated A
- Traditional Architecture
- Breakfast Room
About This Home
Lovely 3 bedroom 2 1/2 bath with 2 car garage brick home. Interior has new carpet throughout. Tile floors in wet areas. Fresh paint throughout including all trim work painted. WBFP, fenced and cross fenced backyard. Master bathroom has double sinks. Separate soaking tub and shower. Subdivision has swimming pool, club house and boat launch on Lake Conroe. Don't miss this one!
Home Details
Home Type
- Single Family
Est. Annual Taxes
- $5,239
Year Built
- Built in 2001
Lot Details
- 6,952 Sq Ft Lot
- Southeast Facing Home
- Back Yard Fenced
- Cleared Lot
Parking
- 2 Car Attached Garage
- Oversized Parking
- Garage Door Opener
- Driveway
Home Design
- Traditional Architecture
Interior Spaces
- 2,003 Sq Ft Home
- 2-Story Property
- Ceiling Fan
- Wood Burning Fireplace
- Gas Fireplace
- Window Treatments
- Formal Entry
- Family Room Off Kitchen
- Breakfast Room
- Dining Room
- Utility Room
- Washer and Electric Dryer Hookup
- Fire and Smoke Detector
Kitchen
- Breakfast Bar
- Electric Oven
- Electric Cooktop
- Free-Standing Range
- Dishwasher
- Laminate Countertops
- Disposal
Flooring
- Carpet
- Tile
Bedrooms and Bathrooms
- 3 Bedrooms
- En-Suite Primary Bedroom
- Double Vanity
- Separate Shower
Schools
- Stewart Creek Elementary School
- Montgomery Junior High School
- Montgomery High School
Utilities
- Central Heating and Cooling System
- No Utilities
Listing and Financial Details
- Property Available on 5/1/25
- 12 Month Lease Term
Community Details
Overview
- Hailey Sadler Properties Association
- Cape Conroe 02 Subdivision
Amenities
- Clubhouse
- Meeting Room
- Party Room
Recreation
- Boat Ramp
- Boat Dock
- Community Pool
- Park
Pet Policy
- No Pets Allowed
Map
Source: Houston Association of REALTORS®
MLS Number: 30264904
APN: 3300-02-14800
Nearby Homes
- 343 Lake View Dr
- 331 Lake View Dr
- 10419 Twin Circles Dr
- 10814 Windswept
- 3714 Windswept
- 10703 Scenic Dr
- 0000 Highpoint Ln
- 423 Paradise Ln
- 234 Fantasy Ln
- 10519 Twin Circles Dr
- 10734 Twin Circles Dr
- 243 Fantasy Ln
- 327 Paradise Ln
- 10718 Hillside Dr
- 610 Moonwalk St
- Lot 14 Paradise Ln
- 10819 Scenic Dr
- 18426 Highway 105 W
- 618 Paradise Ln
- 1005 Lake View Dr
- 10718 Windswept
- 435 Paradise Ln
- 243 Fantasy Ln
- 327 Paradise Ln
- 10606 Twin Circles Dr
- 10467 Twin Circles Dr
- 511 Paradise Ln
- 506 Paradise Ln
- 18432 Sunrise Oaks Ct
- 18416 Sunrise Oaks Ct
- 18421 Sunrise Oaks Ct
- 18441 Sunrise Oaks Ct
- 10411 Lucky Ln
- 18439 Sunrise Oaks Ct
- 18401 Sunrise Oaks Ct
- 336 Lazy Ln
- 18469 Sunrise Oaks Ct
- 106 La Vie Dr
- 18455 Sunrise Pines Dr
- 18421 Sunrise Pines Dr
