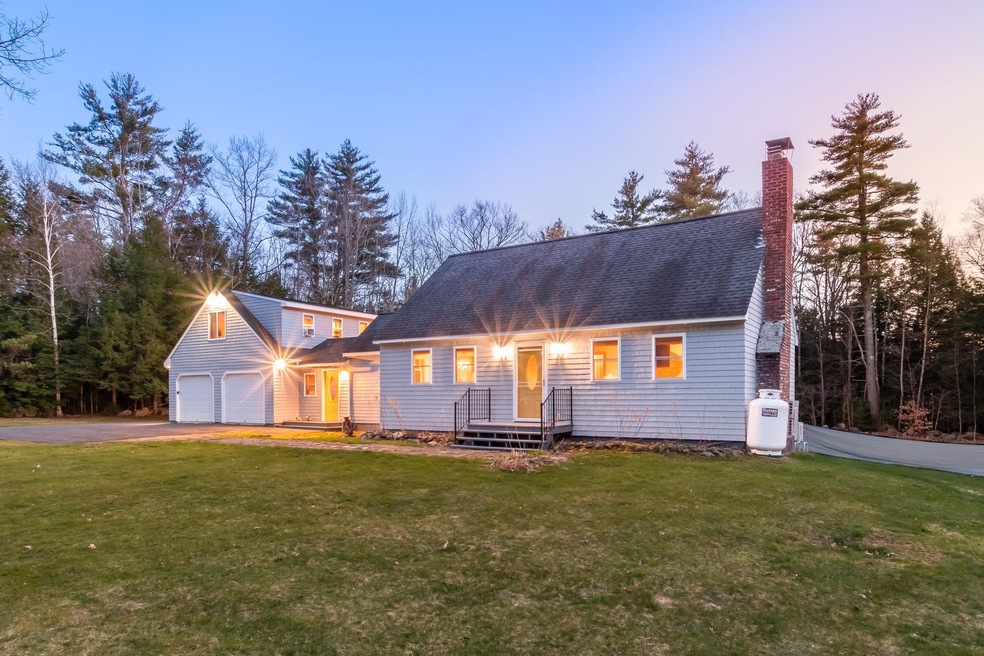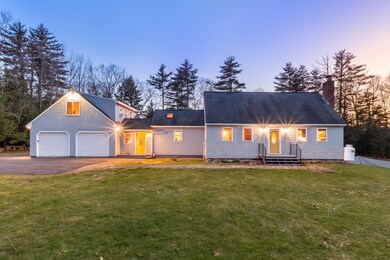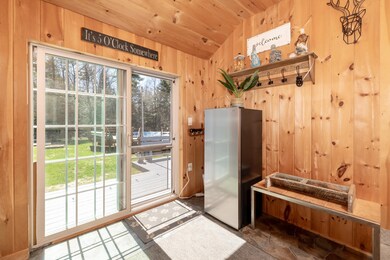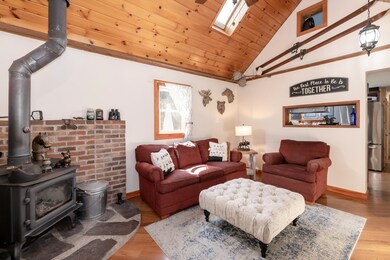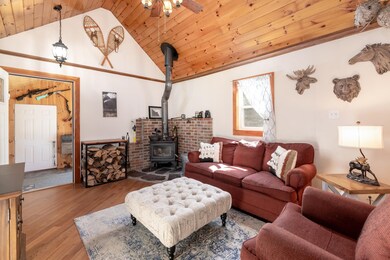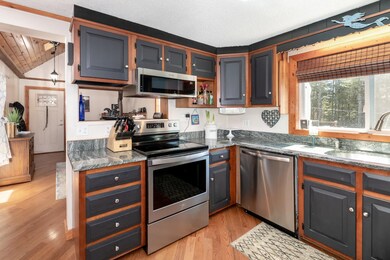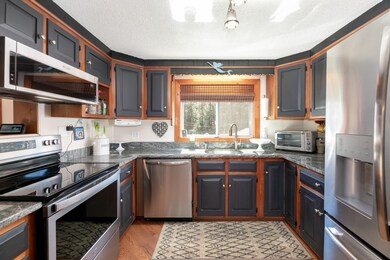
374 Meredith Center Rd Laconia, NH 03246
Highlights
- Water Access
- 1.2 Acre Lot
- Cape Cod Architecture
- Above Ground Pool
- Lake Property
- Deck
About This Home
As of June 2024Laconia, NH - Welcome home to perfection! This home has been lovingly maintained and updated by meticulous owners! Direct access from the oversized, heated two car garage into a spacious and functional mud room/breezeway to a cozy, warm living room complete with a wood burning stove! Beautiful new granite countertops enhance the charming kitchen and eat-in dining room. A first floor bedroom; full bathroom and large comfortable living room with a gas fireplace adds ambiance and makes this room the coziest of entertaining areas. The second floor offers two bedrooms and a full bathroom. The newly installed dormer adds living space and natural light to the larger bedroom. The basement level has an amazing game room area; laundry room; additional sleeping space and an added bathroom! Above the garage is an apartment area with a separate entrance and a spectacular deck! The entire exterior has been recently painted and a full house filtration system was added to treat the well water. There is LITERALLY nothing to do to do but move in and spend your time enjoying all seasons entertaining in your perfect home. A MUST SEE IN PERSON!!
Last Agent to Sell the Property
Legacy Group/ Real Broker NH, LLC License #072770 Listed on: 04/25/2024
Home Details
Home Type
- Single Family
Est. Annual Taxes
- $6,506
Year Built
- Built in 1965
Lot Details
- 1.2 Acre Lot
- Lot Sloped Up
- Wooded Lot
- Garden
- Property is zoned RR2
Parking
- 2 Car Garage
- Driveway
Home Design
- Cape Cod Architecture
- Concrete Foundation
- Shingle Roof
- Cedar Siding
Interior Spaces
- 2-Story Property
- Woodwork
- Cathedral Ceiling
- Ceiling Fan
- Skylights
- Multiple Fireplaces
- Wood Burning Stove
- Wood Burning Fireplace
- Gas Fireplace
- Double Pane Windows
- ENERGY STAR Qualified Windows
- Blinds
- ENERGY STAR Qualified Doors
- Open Floorplan
- Dining Area
- Storage
- No Access to Attic
Kitchen
- Open to Family Room
- Double Oven
- Electric Cooktop
- Stove
- Microwave
- ENERGY STAR Qualified Dishwasher
- Disposal
Flooring
- Wood
- Carpet
- Tile
- Vinyl
Bedrooms and Bathrooms
- 3 Bedrooms
- Bathroom on Main Level
- Bathtub
- Walk-in Shower
Laundry
- ENERGY STAR Qualified Dryer
- Washer and Dryer Hookup
Finished Basement
- Walk-Up Access
- Laundry in Basement
Home Security
- Carbon Monoxide Detectors
- Fire and Smoke Detector
Accessible Home Design
- Accessible Parking
Eco-Friendly Details
- Energy-Efficient HVAC
- Energy-Efficient Insulation
- ENERGY STAR/CFL/LED Lights
Outdoor Features
- Above Ground Pool
- Water Access
- Municipal Residents Have Water Access Only
- Lake Property
- Deck
- Shed
- Porch
Schools
- Pleasant Street Elementary Sch
- Laconia Middle School
- Laconia High School
Utilities
- Air Conditioning
- Mini Split Air Conditioners
- Cooling System Mounted In Outer Wall Opening
- Window Unit Cooling System
- Heat Pump System
- Mini Split Heat Pump
- Heating System Uses Gas
- Heating System Uses Wood
- Heating System Mounted To A Wall or Window
- 200+ Amp Service
- Propane
- Drilled Well
- High-Efficiency Water Heater
- Septic Tank
- Leach Field
- Internet Available
- Phone Available
- Cable TV Available
Listing and Financial Details
- Legal Lot and Block 26 / 153
Ownership History
Purchase Details
Home Financials for this Owner
Home Financials are based on the most recent Mortgage that was taken out on this home.Purchase Details
Home Financials for this Owner
Home Financials are based on the most recent Mortgage that was taken out on this home.Similar Homes in Laconia, NH
Home Values in the Area
Average Home Value in this Area
Purchase History
| Date | Type | Sale Price | Title Company |
|---|---|---|---|
| Warranty Deed | $612,000 | None Available | |
| Warranty Deed | $612,000 | None Available | |
| Warranty Deed | $188,000 | -- | |
| Warranty Deed | $188,000 | -- |
Mortgage History
| Date | Status | Loan Amount | Loan Type |
|---|---|---|---|
| Open | $581,400 | Purchase Money Mortgage | |
| Closed | $581,400 | Purchase Money Mortgage | |
| Previous Owner | $181,875 | No Value Available |
Property History
| Date | Event | Price | Change | Sq Ft Price |
|---|---|---|---|---|
| 06/12/2024 06/12/24 | Sold | $612,000 | -2.1% | $250 / Sq Ft |
| 05/13/2024 05/13/24 | Pending | -- | -- | -- |
| 04/25/2024 04/25/24 | For Sale | $625,000 | +109.7% | $255 / Sq Ft |
| 06/02/2020 06/02/20 | Sold | $298,000 | -12.1% | $151 / Sq Ft |
| 05/03/2020 05/03/20 | Pending | -- | -- | -- |
| 03/26/2020 03/26/20 | For Sale | $339,000 | -- | $172 / Sq Ft |
Tax History Compared to Growth
Tax History
| Year | Tax Paid | Tax Assessment Tax Assessment Total Assessment is a certain percentage of the fair market value that is determined by local assessors to be the total taxable value of land and additions on the property. | Land | Improvement |
|---|---|---|---|---|
| 2024 | $6,936 | $508,900 | $171,200 | $337,700 |
| 2023 | $6,506 | $467,700 | $157,500 | $310,200 |
| 2022 | $6,077 | $409,200 | $133,600 | $275,600 |
| 2021 | $5,852 | $310,300 | $73,600 | $236,700 |
| 2020 | $5,683 | $288,200 | $62,700 | $225,500 |
| 2019 | $5,821 | $282,700 | $57,200 | $225,500 |
| 2018 | $5,773 | $276,900 | $55,600 | $221,300 |
| 2017 | $5,581 | $265,400 | $54,500 | $210,900 |
| 2016 | $5,432 | $244,700 | $54,500 | $190,200 |
| 2015 | $4,722 | $212,700 | $57,600 | $155,100 |
| 2014 | $4,639 | $207,100 | $57,600 | $149,500 |
| 2013 | $4,312 | $195,300 | $54,500 | $140,800 |
Agents Affiliated with this Home
-
Tracy Jenkins

Seller's Agent in 2024
Tracy Jenkins
Legacy Group/ Real Broker NH, LLC
(603) 832-3163
21 in this area
102 Total Sales
-
Ali Shea

Buyer's Agent in 2024
Ali Shea
East Key Realty
(603) 969-7442
1 in this area
20 Total Sales
-
Judy McShane

Seller's Agent in 2020
Judy McShane
Coldwell Banker Realty Gilford NH
(603) 387-4509
32 in this area
136 Total Sales
-
Mel McShane
M
Seller Co-Listing Agent in 2020
Mel McShane
Coldwell Banker Realty Gilford NH
(603) 273-1937
29 in this area
128 Total Sales
-
Boyd Watkins

Buyer's Agent in 2020
Boyd Watkins
KW Coastal and Lakes & Mountains Realty
(603) 973-6502
2 in this area
145 Total Sales
Map
Source: PrimeMLS
MLS Number: 4992917
APN: LACO-000036-000153-000026
- 139 Eastman Shore Rd N
- 55 Garden Cir
- 7 Clover Ln
- 20 Crockett Rd
- 12 Clover Ln
- 27 Clover Ln
- 21 Fells Way Unit B
- 57 Clover Ln
- 47 Clover Ln
- 00000 Severance Rd
- 20 Elizabeth Terrace
- 20 Linny Ln
- Lot 7 Lady of the Lakes Estates
- 57 Carol Ct
- 674 Elm St Unit 30
- 6 Independence Way Unit A
- 5 Golf View Unit B
- 25 Sweetbrier Way
- 129 Black Brook Rd
- 21 Leighton Ave S
