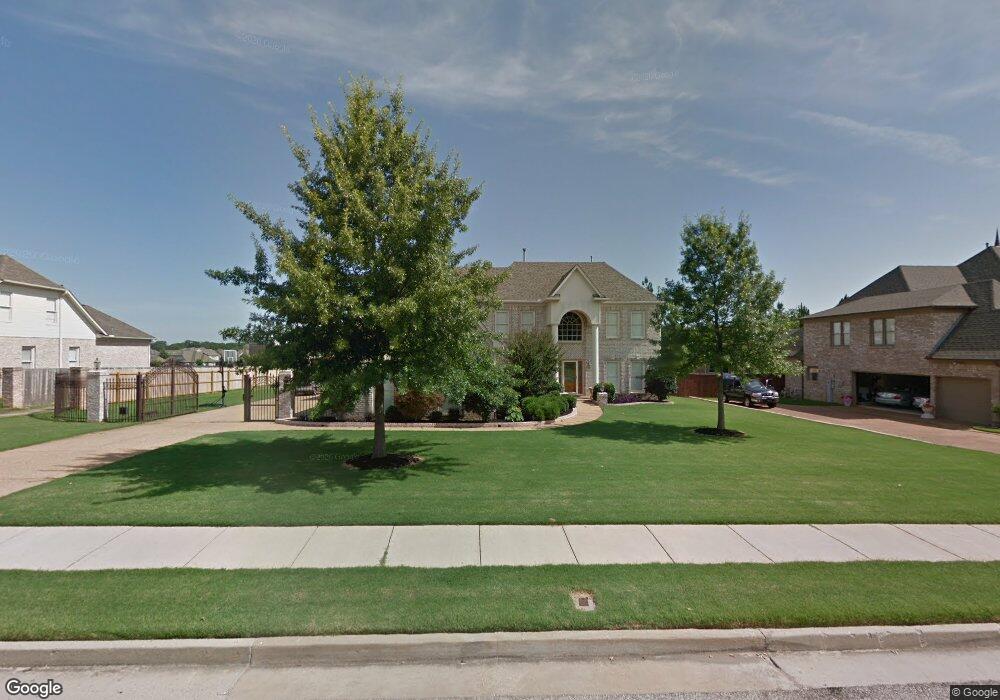374 Military Rd Collierville, TN 38017
Estimated Value: $577,231 - $618,000
4
Beds
4
Baths
4,557
Sq Ft
$132/Sq Ft
Est. Value
About This Home
This home is located at 374 Military Rd, Collierville, TN 38017 and is currently estimated at $602,808, approximately $132 per square foot. 374 Military Rd is a home located in Shelby County with nearby schools including Sycamore Elementary School, Collierville Middle School, and Collierville High School.
Ownership History
Date
Name
Owned For
Owner Type
Purchase Details
Closed on
Aug 30, 2002
Sold by
Unique Properties Inc
Bought by
Todd William and Todd Felesha
Current Estimated Value
Home Financials for this Owner
Home Financials are based on the most recent Mortgage that was taken out on this home.
Original Mortgage
$315,000
Outstanding Balance
$144,069
Interest Rate
7.55%
Estimated Equity
$458,739
Create a Home Valuation Report for This Property
The Home Valuation Report is an in-depth analysis detailing your home's value as well as a comparison with similar homes in the area
Home Values in the Area
Average Home Value in this Area
Purchase History
| Date | Buyer | Sale Price | Title Company |
|---|---|---|---|
| Todd William | $315,000 | -- |
Source: Public Records
Mortgage History
| Date | Status | Borrower | Loan Amount |
|---|---|---|---|
| Open | Todd William | $315,000 |
Source: Public Records
Tax History Compared to Growth
Tax History
| Year | Tax Paid | Tax Assessment Tax Assessment Total Assessment is a certain percentage of the fair market value that is determined by local assessors to be the total taxable value of land and additions on the property. | Land | Improvement |
|---|---|---|---|---|
| 2025 | $3,651 | $141,200 | $28,250 | $112,950 |
| 2024 | $3,651 | $107,700 | $18,975 | $88,725 |
| 2023 | $5,633 | $107,700 | $18,975 | $88,725 |
| 2022 | $5,503 | $107,700 | $18,975 | $88,725 |
| 2021 | $5,568 | $107,700 | $18,975 | $88,725 |
| 2020 | $5,368 | $91,300 | $18,975 | $72,325 |
| 2019 | $3,698 | $91,300 | $18,975 | $72,325 |
| 2018 | $3,698 | $91,300 | $18,975 | $72,325 |
| 2017 | $3,752 | $91,300 | $18,975 | $72,325 |
| 2016 | $3,248 | $74,325 | $0 | $0 |
| 2014 | $3,248 | $74,325 | $0 | $0 |
Source: Public Records
Map
Nearby Homes
- 1225 Tuscumbia Rd
- 485 Indian Hollow Cove
- 350 Rolling Grove Blvd
- 1349 Beautiful Place
- 344 Rolling Grove Blvd
- 245 Amber Waves Ln
- 546 Township Cove
- 1359 Mountain Side Dr
- 609 Ridge Springs Rd
- 1492 Sycamore Rd
- 609 Ridge Peaks Dr
- 620 Ridge Springs Rd
- 649 Ridge Springs Rd
- 1062 Center Ridge Rd
- 524 Tender Oaks Cove
- 27 ACRES Sycamore Rd
- 11508 Sunsparkler Way
- 11498 Sunsparkler Way
- 856 Goldenrod Way
- 817 Bellflower Way
- 374 Military St
- 364 Military Rd
- 380 Military Rd
- 375 Military Rd
- 381 Military Rd
- 390 Military Rd
- 358 Military Rd
- 365 Military Rd
- 393 Military Rd
- 1250 Treaty Rd
- 396 Military Rd
- 374 Tribal Woods Rd
- 382 Tribal Woods Rd
- 1260 Treaty Rd
- 368 Tribal Woods Rd
- 399 Military Rd
- 394 Tribal Woods Rd
- 1270 Treaty Rd
- 418 Military Rd
- 400 Tribal Woods Rd
