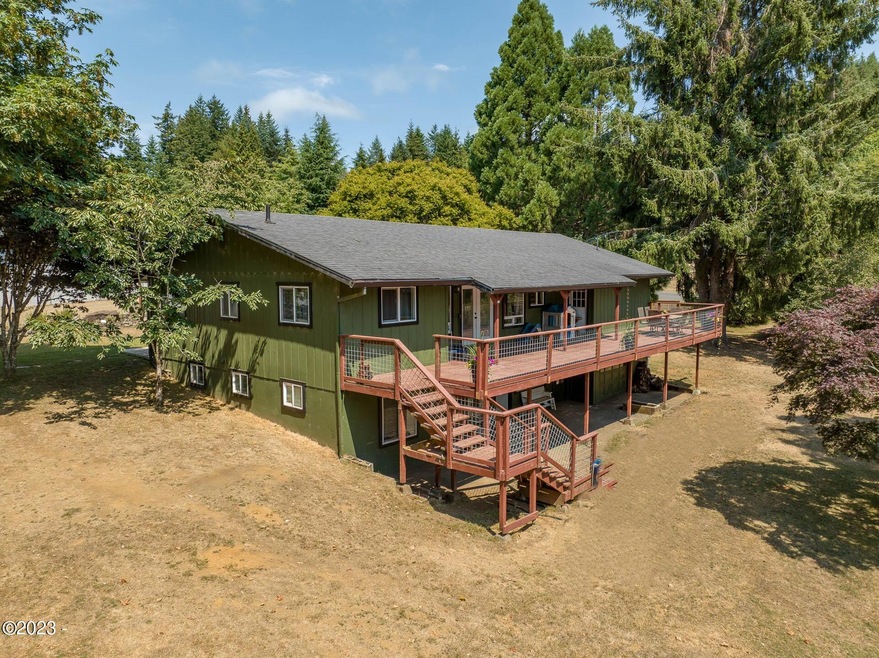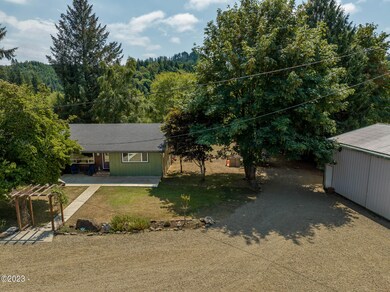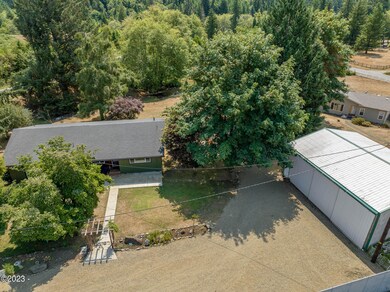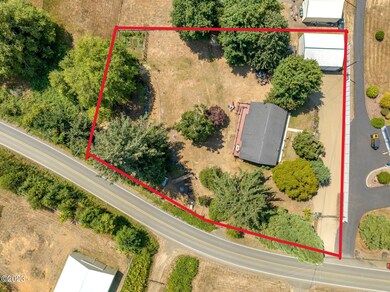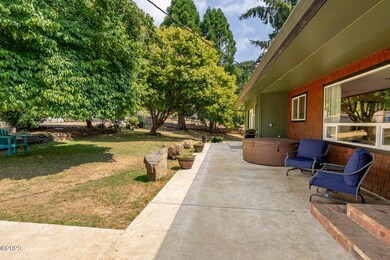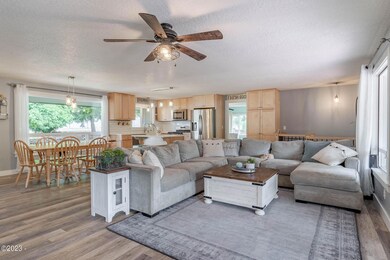
Estimated Value: $655,512 - $774,000
Highlights
- Barn
- RV Garage
- Deck
- Home fronts a creek
- Mountain View
- Farmhouse Style Home
About This Home
As of March 2024Excellent Location Near Lincoln City. Stunning open concept home with a plethora of upgrades, on just over a fully fenced Acre with newly remodeled Farmhouse kitchen that features Quartz countertops, a large island & pantry. Custom wall cubbies by your front door. On the ML are 3 br, 2 baths, vinyl plank flooring, welcoming Gas Fireplace to nestle up next to when it is cold. Daylight basement w/3 additional rooms, bathroom, 2nd laundry room as well possible 2nd kitchen. downstairs has a gas fireplace & private entrance. Lounge on the Sun Deck overlooking the meandering creek, fenced Garden w/raised beds, & fruit trees. 36x40 SHOP w/concrete floors & 13ft bay doors. Chicken coop, tree house and mini barn for your animals. AND a NEW SEPTIC. ASSUMABLE LOAN balance ~ 235k at 3.5% Call Now!
Last Agent to Sell the Property
Taylor & Taylor Realty Company License #201229785 Listed on: 08/10/2023
Last Buyer's Agent
Michelle Barnes
Coldwell Banker Professional Group - Newport License #201213169
Home Details
Home Type
- Single Family
Est. Annual Taxes
- $2,767
Year Built
- Built in 1963
Lot Details
- 1.11 Acre Lot
- Home fronts a creek
- Irregular Lot
- Property is zoned RR-2 Rural 2 acre
Home Design
- Farmhouse Style Home
- Slab Foundation
- Composition Roof
- Cedar Siding
Interior Spaces
- 2,592 Sq Ft Home
- 2-Story Property
- Gas Fireplace
- Family Room
- Living Room
- Dining Room
- Den
- Bonus Room
- Utility Room
- Mountain Views
- Security System Owned
- Dishwasher
Flooring
- Carpet
- Vinyl
Bedrooms and Bathrooms
- 5 Bedrooms
- 3 Bathrooms
Parking
- 5 Car Detached Garage
- RV Garage
Outdoor Features
- Deck
- Covered patio or porch
- Shed
- Shop
Farming
- Barn
Utilities
- Ductless Heating Or Cooling System
- Zoned Heating and Cooling
- Heat Pump System
- Electricity To Lot Line
- Spring water is a source of water for the property
- Water Heater
- Septic System
Community Details
- No Home Owners Association
Listing and Financial Details
- Tax Lot 1300
- Assessor Parcel Number 071003A-1300-00
Ownership History
Purchase Details
Home Financials for this Owner
Home Financials are based on the most recent Mortgage that was taken out on this home.Purchase Details
Home Financials for this Owner
Home Financials are based on the most recent Mortgage that was taken out on this home.Similar Homes in the area
Home Values in the Area
Average Home Value in this Area
Purchase History
| Date | Buyer | Sale Price | Title Company |
|---|---|---|---|
| Kemp Langhorne Robert | $655,000 | Western Title | |
| Bartlett Thomas E | $276,000 | Western Title & Escrow | |
| Cox Eric G | -- | Western Title & Escrow |
Mortgage History
| Date | Status | Borrower | Loan Amount |
|---|---|---|---|
| Previous Owner | Bartlett Thomas E | $40,000 | |
| Previous Owner | Bartlett Veronica A | $60,000 | |
| Previous Owner | Bartlett Thomas E | $276,000 | |
| Previous Owner | Cox Eric G | $145,000 | |
| Previous Owner | Cox Eric G | $146,247 | |
| Previous Owner | Cox Eric G | $160,000 |
Property History
| Date | Event | Price | Change | Sq Ft Price |
|---|---|---|---|---|
| 03/28/2024 03/28/24 | Sold | $655,000 | -1.4% | $253 / Sq Ft |
| 01/24/2024 01/24/24 | Pending | -- | -- | -- |
| 10/03/2023 10/03/23 | Price Changed | $664,000 | -1.5% | $256 / Sq Ft |
| 09/18/2023 09/18/23 | Price Changed | $674,000 | -0.1% | $260 / Sq Ft |
| 09/13/2023 09/13/23 | Price Changed | $675,000 | -6.9% | $260 / Sq Ft |
| 08/10/2023 08/10/23 | For Sale | $725,000 | -- | $280 / Sq Ft |
Tax History Compared to Growth
Tax History
| Year | Tax Paid | Tax Assessment Tax Assessment Total Assessment is a certain percentage of the fair market value that is determined by local assessors to be the total taxable value of land and additions on the property. | Land | Improvement |
|---|---|---|---|---|
| 2024 | $2,944 | $237,090 | -- | -- |
| 2023 | $2,851 | $230,190 | $0 | $0 |
| 2022 | $2,767 | $223,490 | $0 | $0 |
| 2021 | $2,614 | $216,990 | $0 | $0 |
| 2020 | $2,562 | $210,670 | $0 | $0 |
| 2019 | $2,468 | $204,540 | $0 | $0 |
| 2018 | $2,419 | $198,590 | $0 | $0 |
| 2017 | $2,302 | $192,810 | $0 | $0 |
| 2016 | $2,128 | $187,200 | $0 | $0 |
| 2015 | $2,087 | $181,750 | $0 | $0 |
| 2014 | $2,032 | $176,460 | $0 | $0 |
| 2013 | -- | $171,330 | $0 | $0 |
Agents Affiliated with this Home
-
Leah Michelson

Seller's Agent in 2024
Leah Michelson
Taylor & Taylor Realty Company
(503) 929-2412
100 Total Sales
-
M
Buyer's Agent in 2024
Michelle Barnes
Coldwell Banker Professional Group - Newport
-
N
Buyer Co-Listing Agent in 2024
Nannette Jucksch
Realty One Group At the Beach,
Map
Source: Lincoln County Board of REALTORS® MLS (OR)
MLS Number: 23-1598
APN: R287381
- 0 N Stockton Ave Unit 2700 335840255
- 0 N Stockton Ave Unit 2600 24518259
- TL 2700 N Stockton Ave
- TL 2600 N Stockton Ave
- 3217 N North Bank Rd
- 4317 Salmon River Hwy
- 2867 N Bank Rd
- 1474 N Alvord Ln
- 5500 Blk Salmon River Hwy
- 1601 N Alvord Ln
- 535 N Deerlane Dr
- 2391 N Silverside Dr
- 31 N Spring Dr
- 0 N North Bank Rd Unit 600
- 3684 Salmon River Hwy
- 46 N New Bridge Rd
- 24 N Trout Ln
- 19 N New Bridge Ct
- TL 5500 N West View Dr
- T/L 6700 N Fawn Dr
- 374 N Bear Creek Rd
- 493 N Deer Dr
- 366 N Bear Creek Rd
- 379 N Bear Creek Rd
- 535 N Deer Dr
- 469 N Deer Dr
- 551 N Deer Dr
- 567 N Deer Dr
- 298 N Bear Creek Rd
- 449 N Deer Dr
- 530 N Deer Dr
- 560 N Deer Dr
- 484 N Deer Dr
- 440 N Deer Dr
- 834 N Deer Dr
- 740 N Deer Dr
- 758 N Deer Dr
- 746 N Deer Dr
- 686 N Deer Dr
- 968 N Deer Dr
