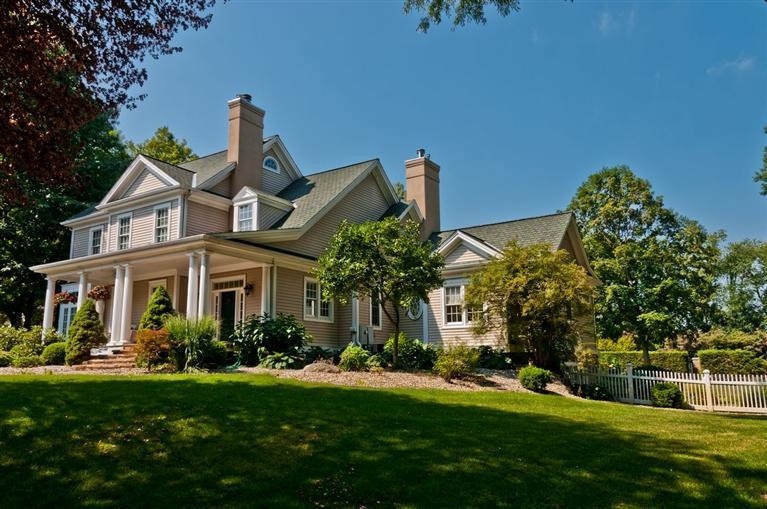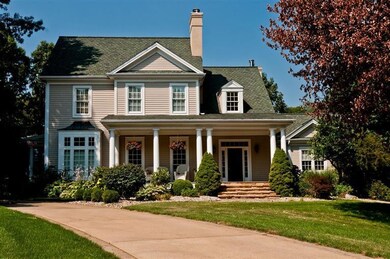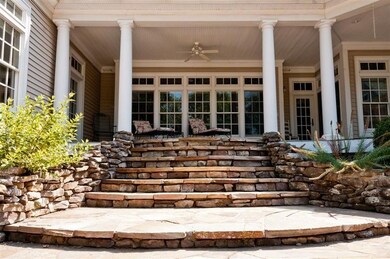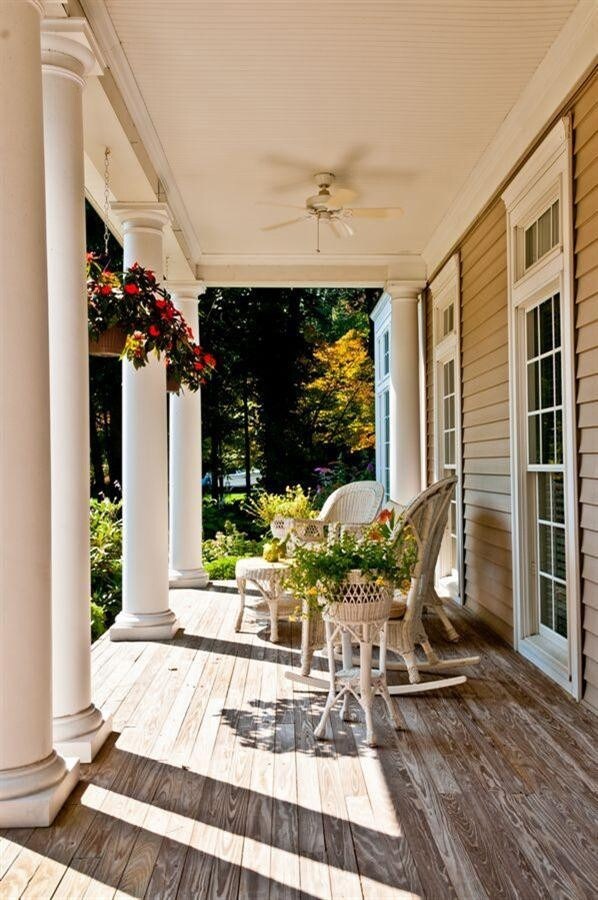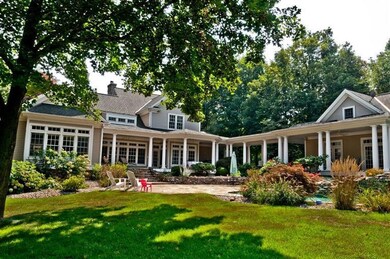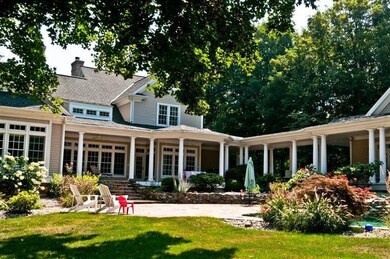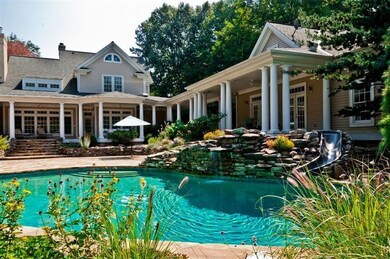
374 N Timber Ridge Rd La Porte, IN 46350
Estimated Value: $964,975 - $1,350,000
Highlights
- Great Room with Fireplace
- Whirlpool Bathtub
- Double Oven
- F. Willard Crichfield Elementary School Rated A-
- Covered patio or porch
- 4.5 Car Detached Garage
About This Home
As of October 2013Quality and beauty radiate from this home from the daylight/walkout basement to the 3rd floor bonus room. A 5 bedroom, 4.5 bathroom,3 fireplace home in Timber Ridge with a 4.5 car heated garage including a bonus area above. This home has a dream kitchen with a 6 burner/griddle stove,granite counter tops, built in china cabinet and breakfast nook overlooking the gorgeous built in swimming pool. Also on the main floor is a great room, foyer, powder room,master bed and bath,and formal dining room and living room. The upstairs has 3 bedrooms. One with a private full bath and a jack and jill bath shared by the other two. The 1168 sq.ft. bonus room on the 3rd level has endless possibilities and an amazing view of the back yard, pool, hot tub, and English garden. The basement is where the fun continues. Large rec room with wet bar, bedroom, full bath, office, workout room, and climate controlled wine cellar. The yard has to be seen to be appreciated! Patios, decks, pool,gardens-gorgeous!
Last Agent to Sell the Property
Annette Williams
Pine Lake Realty License #RB14038799 Listed on: 08/14/2013
Home Details
Home Type
- Single Family
Est. Annual Taxes
- $5,577
Year Built
- Built in 1995
Lot Details
- 1.95 Acre Lot
- Lot Dimensions are 195x430
- Fenced
Parking
- 4.5 Car Detached Garage
- Garage Door Opener
Interior Spaces
- 3-Story Property
- Wet Bar
- Great Room with Fireplace
- 3 Fireplaces
- Living Room with Fireplace
- Recreation Room with Fireplace
- Basement
Kitchen
- Double Oven
- Range Hood
- Microwave
- Dishwasher
Bedrooms and Bathrooms
- 5 Bedrooms
- Whirlpool Bathtub
Outdoor Features
- Covered patio or porch
Utilities
- Forced Air Heating and Cooling System
- Heating System Uses Natural Gas
- Well
- Water Softener is Owned
Community Details
- Property has a Home Owners Association
Listing and Financial Details
- Assessor Parcel Number 460633301033000042
Ownership History
Purchase Details
Home Financials for this Owner
Home Financials are based on the most recent Mortgage that was taken out on this home.Similar Homes in La Porte, IN
Home Values in the Area
Average Home Value in this Area
Purchase History
| Date | Buyer | Sale Price | Title Company |
|---|---|---|---|
| Bunce Rory | -- | Meridian Title Corp |
Mortgage History
| Date | Status | Borrower | Loan Amount |
|---|---|---|---|
| Open | Bunce Rory | $280,000 | |
| Closed | Bunce Rory | $73,560 | |
| Closed | Bunce Rory | $417,000 | |
| Previous Owner | Dunifon Jeffery P | $417,000 |
Property History
| Date | Event | Price | Change | Sq Ft Price |
|---|---|---|---|---|
| 10/11/2013 10/11/13 | Sold | $593,500 | 0.0% | $64 / Sq Ft |
| 09/30/2013 09/30/13 | Pending | -- | -- | -- |
| 08/14/2013 08/14/13 | For Sale | $593,500 | -- | $64 / Sq Ft |
Tax History Compared to Growth
Tax History
| Year | Tax Paid | Tax Assessment Tax Assessment Total Assessment is a certain percentage of the fair market value that is determined by local assessors to be the total taxable value of land and additions on the property. | Land | Improvement |
|---|---|---|---|---|
| 2024 | $8,232 | $825,700 | $64,400 | $761,300 |
| 2023 | $8,153 | $806,400 | $64,400 | $742,000 |
| 2022 | $7,970 | $768,800 | $64,400 | $704,400 |
| 2021 | $7,362 | $706,600 | $64,400 | $642,200 |
| 2020 | $7,287 | $706,600 | $64,400 | $642,200 |
| 2019 | $5,562 | $538,600 | $69,600 | $469,000 |
| 2018 | $5,318 | $512,900 | $69,600 | $443,300 |
| 2017 | $5,250 | $507,400 | $69,600 | $437,800 |
| 2016 | $5,647 | $556,000 | $68,600 | $487,400 |
| 2014 | $5,570 | $553,000 | $68,700 | $484,300 |
Agents Affiliated with this Home
-
A
Seller's Agent in 2013
Annette Williams
Pine Lake Realty
-
Rory Bunce
R
Buyer's Agent in 2013
Rory Bunce
Pine Lake Realty
(219) 851-0815
49 Total Sales
Map
Source: Northwest Indiana Association of REALTORS®
MLS Number: 334784
APN: 46-06-33-301-033.000-042
- 294 N Timber Ridge Rd
- 3611 W Waverly Rd
- 2855 W Small Rd
- 4405 W Pine Ridge Dr
- 334 Grayson Rd
- 336 Grayson Rd
- 128 Country Club Dr
- 5424 W 150 N
- 152 Country Club Dr
- 119 Closser Ave
- 210 Lake Shore Dr
- 212 Lake Shore Dr
- 504 Closser Ave
- 3855 W Johnson Rd
- 2940 N Morning Glory Ave
- 2938 N Morning Glory Ave
- 3069 N Morning Glory Ave
- 3067 N Morning Glory Ave
- 0 N 400 W Unit NRA544762
- 0 W Willow Bend Dr Unit NRA820360
- 374 N Timber Ridge Rd
- 378 N Timber Ridge Rd
- 378 N Timber Rd
- 332 N Timber Ridge Rd
- 325 N Timber Ridge Rd
- 3880 W Timber Ridge Rd
- 3978 W Timber Ridge Rd
- 432 N Timber Ridge Rd
- 323 N Timber Ridge Rd
- 3978 W Timber Rd
- 3977 W Timber Ridge Rd
- 323 N Timber Rd
- 320 N Timber Ridge Rd
- 294 N Timber Rd
- 3973 W Timber Ridge Rd
- 297 N Timber Ridge Rd
- 3973 W Timber Rd
- 268 N Timber Ridge Rd
- 3969 W Timber Ridge Rd
- 3920 W Timber Rd
