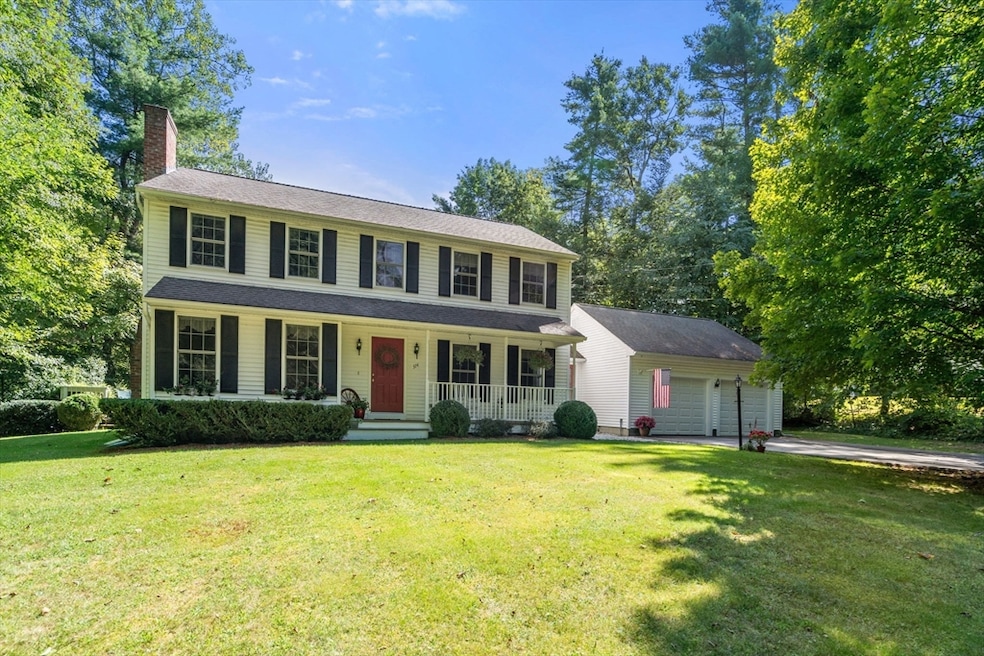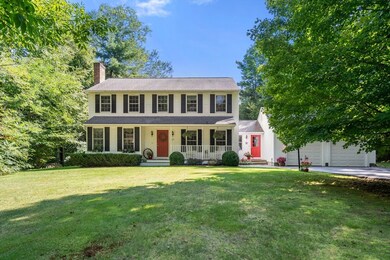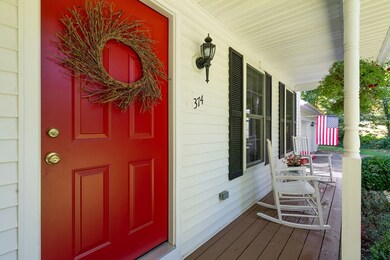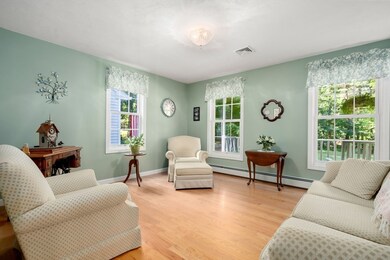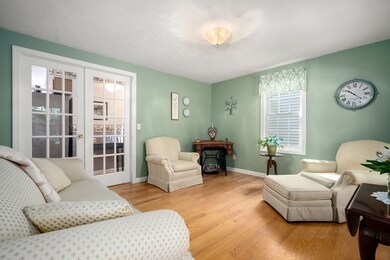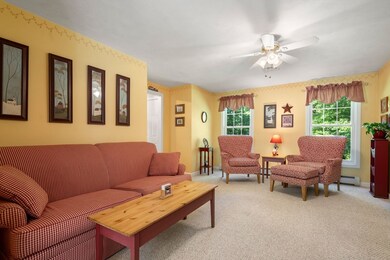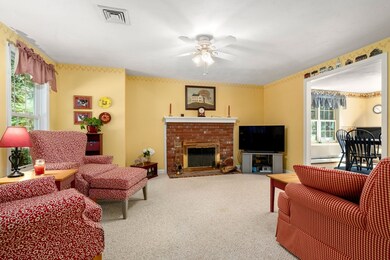
374 New Boston Rd Sturbridge, MA 01566
Highlights
- Open Floorplan
- Colonial Architecture
- Wood Flooring
- Tantasqua Regional High School Rated A
- Deck
- Bonus Room
About This Home
As of November 2024Welcome Home to this lovely 4 BR 2 1/2 BA Colonial with Farmer's Porch. The warm, inviting interior features a classic layout with a fireplaced Family Room, formal Living Room with French doors, spacious eat in Kitchen with Island and bright Dining area with slider to the Sun Deck. Plus on the first floor, there is a convenient oversized Mudroom with storage closets and a Guest Bath with laundry. The Second floor includes the Primary Bedroom with walk-in closet and Bath, 3 additional Bedrooms and a 2nd full Bath with double vanities. Also, check out the large finished Flex Space in the Lower Level for more relaxing/gaming/recreation living area. Traditional hardwood flooring. Central Air, plus modern updates of LV plank flooring and for your electric vehicle-there is already a Level 2 Charge Point installed in the 2 car Garage! Outside, the expanded Deck overlooks a huge, level yard with storage shed! So much to love here!
Home Details
Home Type
- Single Family
Est. Annual Taxes
- $7,872
Year Built
- Built in 2001
Lot Details
- 1 Acre Lot
- Property is zoned RR
Parking
- 2 Car Attached Garage
- Driveway
- Open Parking
- Off-Street Parking
Home Design
- Colonial Architecture
- Frame Construction
- Shingle Roof
- Concrete Perimeter Foundation
Interior Spaces
- 2,154 Sq Ft Home
- Open Floorplan
- Ceiling Fan
- Recessed Lighting
- Insulated Windows
- Window Screens
- French Doors
- Sliding Doors
- Family Room with Fireplace
- Dining Area
- Bonus Room
- Home Security System
Kitchen
- Range
- Microwave
- Dishwasher
- Kitchen Island
Flooring
- Wood
- Wall to Wall Carpet
- Vinyl
Bedrooms and Bathrooms
- 4 Bedrooms
- Primary bedroom located on second floor
- Walk-In Closet
- Double Vanity
Laundry
- Laundry on main level
- Laundry in Bathroom
- Dryer
- Washer
Partially Finished Basement
- Basement Fills Entire Space Under The House
- Interior and Exterior Basement Entry
- Block Basement Construction
Outdoor Features
- Bulkhead
- Deck
- Outdoor Storage
- Rain Gutters
- Porch
Schools
- Burgess Elementary School
- Tantasqua Jr Hi Middle School
- Tantasqua Sr Hi High School
Utilities
- Central Air
- 1 Cooling Zone
- 2 Heating Zones
- Heating System Uses Oil
- Baseboard Heating
- Electric Baseboard Heater
- Generator Hookup
- Power Generator
- Private Water Source
- Tankless Water Heater
- Private Sewer
Community Details
- No Home Owners Association
- New Boston Rd Neighborhood Subdivision
Listing and Financial Details
- Assessor Parcel Number M:455 B:000 L:0241374,4081448
Ownership History
Purchase Details
Home Financials for this Owner
Home Financials are based on the most recent Mortgage that was taken out on this home.Purchase Details
Similar Homes in the area
Home Values in the Area
Average Home Value in this Area
Purchase History
| Date | Type | Sale Price | Title Company |
|---|---|---|---|
| Deed | $289,025 | -- | |
| Deed | $253,507 | -- | |
| Deed | $289,025 | -- | |
| Deed | $253,507 | -- |
Mortgage History
| Date | Status | Loan Amount | Loan Type |
|---|---|---|---|
| Open | $562,600 | Purchase Money Mortgage | |
| Closed | $562,600 | Purchase Money Mortgage | |
| Closed | $237,400 | Stand Alone Refi Refinance Of Original Loan | |
| Closed | $157,500 | No Value Available | |
| Closed | $173,000 | No Value Available | |
| Closed | $100,000 | Purchase Money Mortgage |
Property History
| Date | Event | Price | Change | Sq Ft Price |
|---|---|---|---|---|
| 11/22/2024 11/22/24 | Sold | $580,000 | +3.6% | $269 / Sq Ft |
| 09/09/2024 09/09/24 | Pending | -- | -- | -- |
| 09/05/2024 09/05/24 | For Sale | $559,900 | -- | $260 / Sq Ft |
Tax History Compared to Growth
Tax History
| Year | Tax Paid | Tax Assessment Tax Assessment Total Assessment is a certain percentage of the fair market value that is determined by local assessors to be the total taxable value of land and additions on the property. | Land | Improvement |
|---|---|---|---|---|
| 2025 | $8,405 | $527,600 | $86,300 | $441,300 |
| 2024 | $7,872 | $477,400 | $84,600 | $392,800 |
| 2023 | $7,420 | $410,600 | $73,700 | $336,900 |
| 2022 | $7,147 | $373,200 | $66,700 | $306,500 |
| 2021 | $6,697 | $352,100 | $63,700 | $288,400 |
| 2020 | $6,697 | $352,100 | $63,700 | $288,400 |
| 2019 | $6,373 | $332,800 | $65,400 | $267,400 |
| 2018 | $6,102 | $313,900 | $62,300 | $251,600 |
| 2017 | $5,845 | $301,300 | $60,200 | $241,100 |
| 2016 | $5,755 | $299,600 | $58,400 | $241,200 |
| 2015 | $5,712 | $296,900 | $58,400 | $238,500 |
Agents Affiliated with this Home
-
Lorraine Herbert

Seller's Agent in 2024
Lorraine Herbert
RE/MAX
(508) 864-4232
58 Total Sales
-
Gracellen Riel

Buyer's Agent in 2024
Gracellen Riel
RE/MAX
(774) 230-3002
25 Total Sales
Map
Source: MLS Property Information Network (MLS PIN)
MLS Number: 73283443
APN: STUR-000455-000000-000241-000374
- 132 Lane 9
- 82 Allen Rd
- 72 S Shore Dr
- 83 Rice Rd
- 77 Rice Corner Rd
- 47 Conestoga Trail
- 284 N Sturbridge Rd
- 26 Rice Corner Rd
- 29, 31, 33 Ladd Rd
- 1 Pine Ln
- 63 Jennings Dr
- 54 Jennings Dr
- 114 Westwood Dr
- 70 Quaboag St
- 127 Paradise Ln
- 146-A. Cedar St
- 66 Westwood Dr
- 57 Westwood Dr
- 79 Paradise Ln
- 120 Paradise Ln
