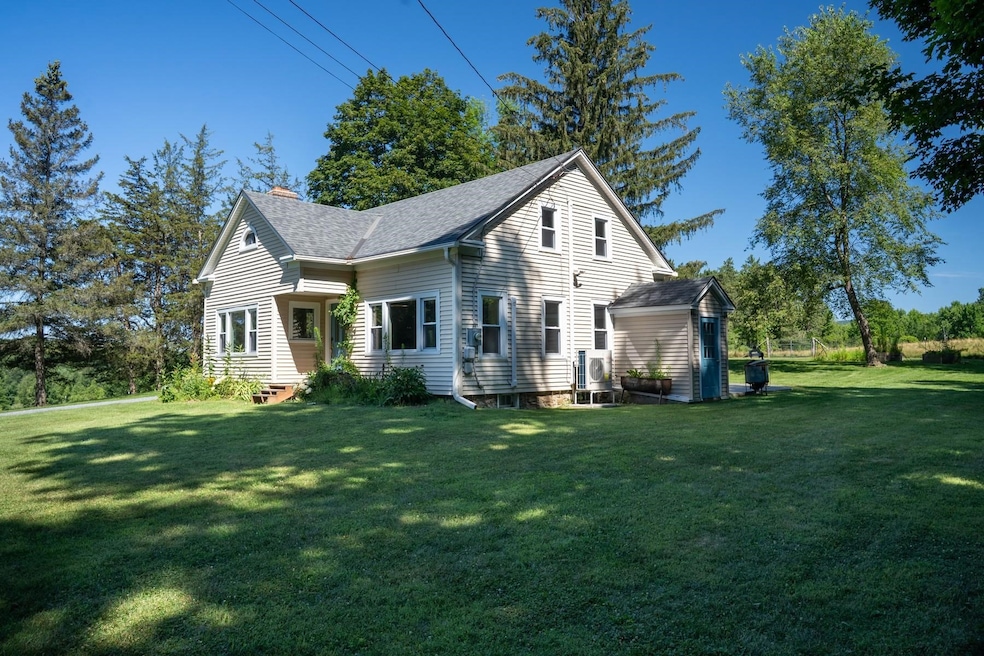374 Overlea Rd North Bennington, VT 05257
Estimated payment $2,307/month
Highlights
- 0.72 Acre Lot
- Mountain View
- Natural Light
- Cape Cod Architecture
- Wood Flooring
- Patio
About This Home
A stunning three bedroom, two bath home on a wooded lot with mountain views and bordered on several sides by serene farm pastures! Just a few minutes from downtown Bennington and even closer to the village of North Bennington! Tons of natural light inside that compliments the updated kitchen and open dining / living room areas. First floor includes enclosed rear sun porch/mudroom, laundry and full bath. Upstairs 3 bedrooms including the primary with shower bath. Outside, you'll find a large shed, gorgeous patio and plenty of room for a garden!
Listing Agent
Four Seasons Sotheby's Int'l Realty License #082.0117258 Listed on: 08/01/2025
Home Details
Home Type
- Single Family
Est. Annual Taxes
- $4,983
Year Built
- Built in 1948
Lot Details
- 0.72 Acre Lot
- Poultry Coop
- Garden
- Property is zoned RR
Parking
- Gravel Driveway
Home Design
- Cape Cod Architecture
- Stone Foundation
- Wood Frame Construction
- Shingle Roof
- Vinyl Siding
Interior Spaces
- Property has 2 Levels
- Natural Light
- Dining Area
- Mountain Views
- Basement
- Interior Basement Entry
Kitchen
- Microwave
- Dishwasher
Flooring
- Wood
- Carpet
- Tile
Bedrooms and Bathrooms
- 3 Bedrooms
Laundry
- Laundry on main level
- Dryer
- Washer
Accessible Home Design
- Accessible Full Bathroom
Outdoor Features
- Patio
- Shed
- Outbuilding
Schools
- Molly Stark Elementary School
- Mt. Anthony Union Middle Sch
- Mt. Anthony Sr. Uhsd 14 High School
Utilities
- Mini Split Air Conditioners
- Vented Exhaust Fan
- Baseboard Heating
- Septic Tank
- Cable TV Available
Map
Home Values in the Area
Average Home Value in this Area
Tax History
| Year | Tax Paid | Tax Assessment Tax Assessment Total Assessment is a certain percentage of the fair market value that is determined by local assessors to be the total taxable value of land and additions on the property. | Land | Improvement |
|---|---|---|---|---|
| 2024 | $5,741 | $163,200 | $35,300 | $127,900 |
| 2023 | $5,346 | $163,200 | $35,300 | $127,900 |
| 2022 | $4,158 | $163,200 | $35,300 | $127,900 |
| 2021 | $3,759 | $163,200 | $35,300 | $127,900 |
| 2020 | $3,750 | $163,200 | $35,300 | $127,900 |
| 2019 | $3,919 | $163,200 | $35,300 | $127,900 |
| 2018 | $3,506 | $163,200 | $35,300 | $127,900 |
| 2016 | $3,488 | $163,200 | $35,300 | $127,900 |
Property History
| Date | Event | Price | Change | Sq Ft Price |
|---|---|---|---|---|
| 09/05/2025 09/05/25 | Price Changed | $349,995 | -4.1% | $200 / Sq Ft |
| 08/01/2025 08/01/25 | For Sale | $365,000 | +21.7% | $208 / Sq Ft |
| 06/11/2021 06/11/21 | Sold | $300,000 | +20.0% | $171 / Sq Ft |
| 03/17/2021 03/17/21 | Pending | -- | -- | -- |
| 03/11/2021 03/11/21 | For Sale | $249,900 | -- | $143 / Sq Ft |
Source: PrimeMLS
MLS Number: 5054649
APN: (015)16-50-05-00
- 9 Mechanic St Unit B
- 18 Main St Unit C
- 9 Church St Unit 9 Church St
- 165 Benmont Ave
- 9 Browning Place Unit B
- 104 Abbott St
- 130 Union St Unit D
- 432 South St Unit B4
- 343 Dewey St
- 210 Beech St Unit 2
- 174 S Branch St Unit 174
- 13 Main St Unit Hoosick #2
- 152 Main St Unit 6
- 152 Main St Unit 1
- 152 Main St Unit 3
- 42 Mechanic St
- 10 Broad St Unit 1
- 5451 River Rd
- 903 Simonds Rd
- 899 Simonds Rd







