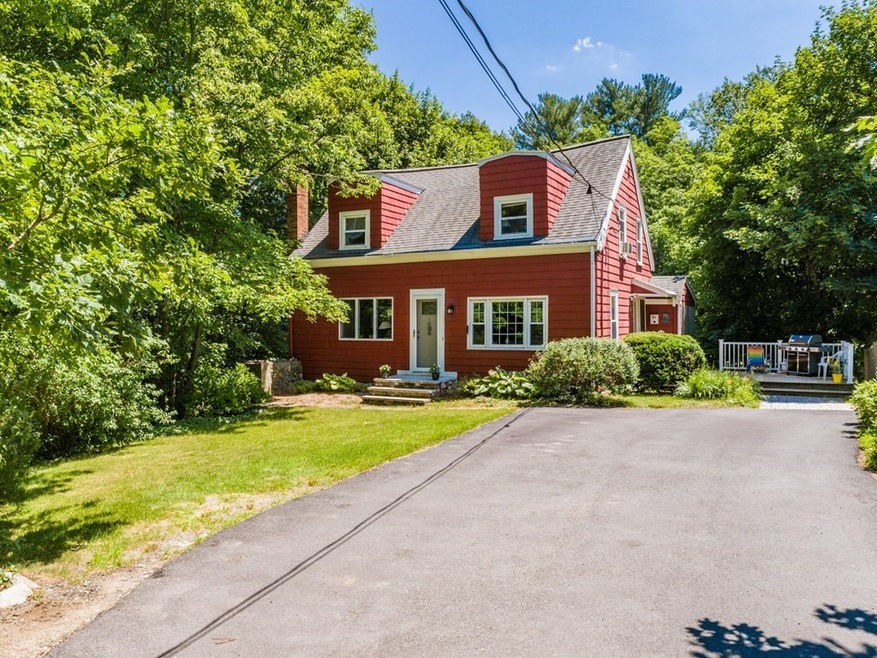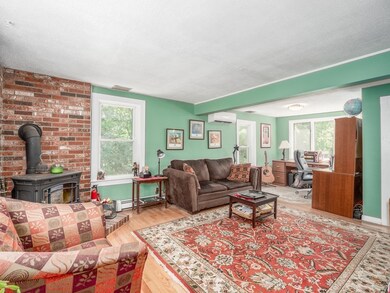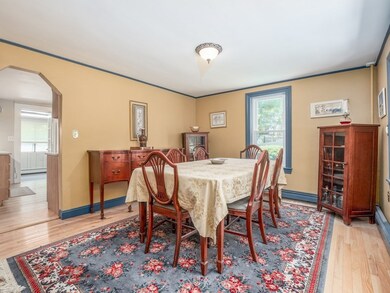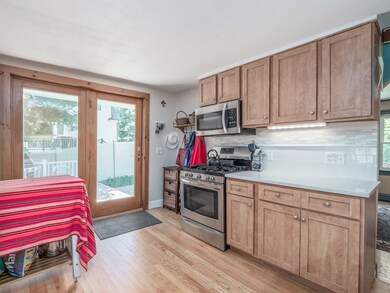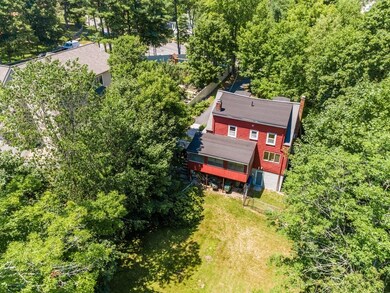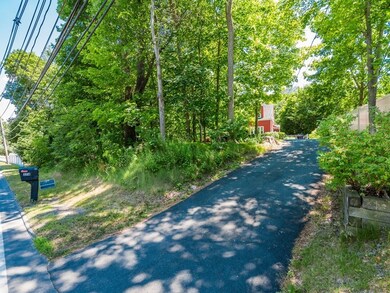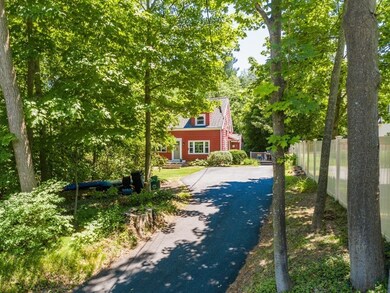
374 Park St North Reading, MA 01864
Highlights
- Cape Cod Architecture
- Deck
- Wood Flooring
- E Ethel Little School Rated A
- Wooded Lot
- Sun or Florida Room
About This Home
As of September 2024Classic style Cape with many updates, including a sun porch, a nice deck, and a private backyard. This home has hardwood floors throughout the first floor. The living room feels light and airy in the summer, cooled down with the mini-split AC unit, and can feel warm and inviting in the winter with the corner wood-burning stove. The kitchen also has recent updates including newer appliances, gas range, solid surface countertops, and a french door leading out to the deck. This home has been well cared for and updates include Converting to gas heat in 2013, all newer windows, front door replaced in 2015, roof in 2006, newer furnace, and new hot water heater. Passed Title 5. Close to highways and shopping. Nothing to do but move in.
Home Details
Home Type
- Single Family
Est. Annual Taxes
- $6,532
Year Built
- Built in 1945
Lot Details
- 0.55 Acre Lot
- Wooded Lot
- Property is zoned RA
Home Design
- Cape Cod Architecture
- Stone Foundation
- Frame Construction
- Shingle Roof
Interior Spaces
- 1,500 Sq Ft Home
- Fireplace
- Home Office
- Sun or Florida Room
Kitchen
- Range
- Microwave
- Dishwasher
- Solid Surface Countertops
Flooring
- Wood
- Wall to Wall Carpet
- Ceramic Tile
Bedrooms and Bathrooms
- 4 Bedrooms
- Primary bedroom located on second floor
Basement
- Walk-Out Basement
- Basement Fills Entire Space Under The House
Parking
- 4 Car Parking Spaces
- Driveway
- Paved Parking
- Open Parking
- Off-Street Parking
Outdoor Features
- Balcony
- Deck
- Enclosed patio or porch
Schools
- E. Ethel Little Elementary School
- North Reading Middle School
- North Reading High School
Utilities
- Ductless Heating Or Cooling System
- Heating System Uses Natural Gas
- Pellet Stove burns compressed wood to generate heat
- Baseboard Heating
- Natural Gas Connected
- Electric Water Heater
- Private Sewer
Listing and Financial Details
- Assessor Parcel Number M:022.0 B:0000 L:0112.0,717738
Ownership History
Purchase Details
Home Financials for this Owner
Home Financials are based on the most recent Mortgage that was taken out on this home.Similar Homes in North Reading, MA
Home Values in the Area
Average Home Value in this Area
Purchase History
| Date | Type | Sale Price | Title Company |
|---|---|---|---|
| Deed | $155,000 | -- | |
| Deed | $155,000 | -- |
Mortgage History
| Date | Status | Loan Amount | Loan Type |
|---|---|---|---|
| Open | $516,000 | Purchase Money Mortgage | |
| Closed | $516,000 | Purchase Money Mortgage | |
| Closed | $475,300 | Purchase Money Mortgage | |
| Closed | $104,000 | No Value Available | |
| Closed | $170,000 | No Value Available | |
| Closed | $128,000 | No Value Available | |
| Closed | $130,000 | Purchase Money Mortgage |
Property History
| Date | Event | Price | Change | Sq Ft Price |
|---|---|---|---|---|
| 09/25/2024 09/25/24 | Sold | $645,000 | -3.6% | $338 / Sq Ft |
| 09/06/2024 09/06/24 | Pending | -- | -- | -- |
| 08/20/2024 08/20/24 | Price Changed | $669,000 | 0.0% | $350 / Sq Ft |
| 08/20/2024 08/20/24 | For Sale | $669,000 | -0.1% | $350 / Sq Ft |
| 07/18/2024 07/18/24 | Pending | -- | -- | -- |
| 07/10/2024 07/10/24 | Price Changed | $670,000 | -0.7% | $351 / Sq Ft |
| 06/25/2024 06/25/24 | For Sale | $675,000 | +37.8% | $353 / Sq Ft |
| 09/30/2021 09/30/21 | Sold | $490,000 | +1.0% | $327 / Sq Ft |
| 08/13/2021 08/13/21 | Pending | -- | -- | -- |
| 08/05/2021 08/05/21 | Price Changed | $485,000 | -3.0% | $323 / Sq Ft |
| 07/28/2021 07/28/21 | For Sale | $499,900 | 0.0% | $333 / Sq Ft |
| 07/14/2021 07/14/21 | Pending | -- | -- | -- |
| 07/07/2021 07/07/21 | For Sale | $499,900 | -- | $333 / Sq Ft |
Tax History Compared to Growth
Tax History
| Year | Tax Paid | Tax Assessment Tax Assessment Total Assessment is a certain percentage of the fair market value that is determined by local assessors to be the total taxable value of land and additions on the property. | Land | Improvement |
|---|---|---|---|---|
| 2025 | $7,978 | $610,900 | $384,400 | $226,500 |
| 2024 | $7,650 | $579,100 | $362,500 | $216,600 |
| 2023 | $7,306 | $522,200 | $332,900 | $189,300 |
| 2022 | $7,071 | $471,400 | $302,900 | $168,500 |
| 2021 | $6,532 | $417,900 | $276,500 | $141,400 |
Agents Affiliated with this Home
-
Andersen Group Realty

Seller's Agent in 2024
Andersen Group Realty
Keller Williams Realty Boston Northwest
(781) 729-2329
7 in this area
573 Total Sales
-
Ed Deveau

Buyer's Agent in 2024
Ed Deveau
Century 21 Mario Real Estate
(617) 828-0048
1 in this area
79 Total Sales
-
Leonard Lochrie

Seller's Agent in 2021
Leonard Lochrie
Laer Realty
(978) 808-4307
1 in this area
12 Total Sales
Map
Source: MLS Property Information Network (MLS PIN)
MLS Number: 72861974
APN: NREA-000022-000000-000112
