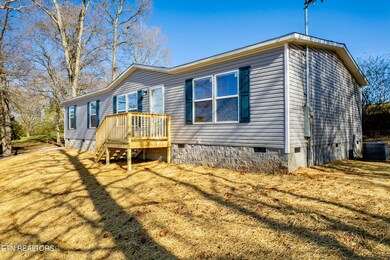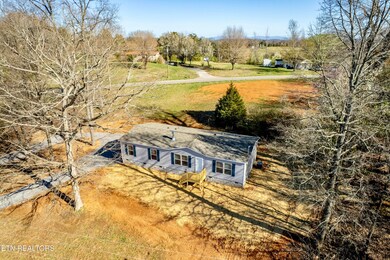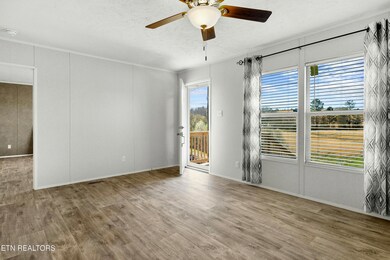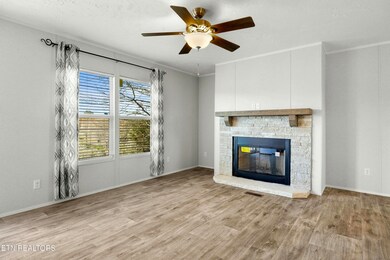
374 Red Pond Rd Sweetwater, TN 37874
Highlights
- New Construction
- Deck
- No HOA
- Countryside Views
- Bonus Room
- Den
About This Home
As of July 2025Welcome to this beautiful 3-bedroom, 2 bath home with a den, offering the perfect blend of modern convenience and country charm. Featuring an open floor plan, this home is designed for both comfort and functionality. The spacious kitchen boasts a large island, stainless steel appliances and ample counter space, making it ideal for cooking and entertaining. Enjoy cozy evenings by the wood-burning fireplace. The split bedrooms provides privacy, with a primary suite featuring double sinks, a walk-in shower with glass doors, and plenty of storage space. Situated on a large .76 acre lot, this home offers country views while being just minutes from downtown Sweetwater. Experience the best of both worlds-peaceful living with easy access to shopping, dining and local amenities. Plus, for added peace of mind, this home comes with a 5-year home warranty!
Last Agent to Sell the Property
Realty Executives Main Street License #265252 Listed on: 03/19/2025

Last Buyer's Agent
Non Member Non Member
Non-Member Office
Property Details
Home Type
- Manufactured Home
Est. Annual Taxes
- $94
Year Built
- Built in 2024 | New Construction
Lot Details
- 0.76 Acre Lot
- Irregular Lot
- Lot Has A Rolling Slope
Parking
- Off-Street Parking
Home Design
- Frame Construction
- Vinyl Siding
Interior Spaces
- 1,474 Sq Ft Home
- Ceiling Fan
- Wood Burning Fireplace
- Vinyl Clad Windows
- Combination Kitchen and Dining Room
- Den
- Bonus Room
- Vinyl Flooring
- Countryside Views
- Crawl Space
Kitchen
- Eat-In Kitchen
- Self-Cleaning Oven
- Range
- Microwave
- Dishwasher
- Kitchen Island
Bedrooms and Bathrooms
- 3 Bedrooms
- Split Bedroom Floorplan
- Walk-In Closet
- 2 Full Bathrooms
- Walk-in Shower
Laundry
- Laundry Room
- Washer and Dryer Hookup
Home Security
- Storm Doors
- Fire and Smoke Detector
Outdoor Features
- Deck
Utilities
- Zoned Heating and Cooling System
- Septic Tank
Community Details
- No Home Owners Association
Listing and Financial Details
- Assessor Parcel Number 016 042.21
Ownership History
Purchase Details
Home Financials for this Owner
Home Financials are based on the most recent Mortgage that was taken out on this home.Purchase Details
Purchase Details
Home Financials for this Owner
Home Financials are based on the most recent Mortgage that was taken out on this home.Purchase Details
Purchase Details
Home Financials for this Owner
Home Financials are based on the most recent Mortgage that was taken out on this home.Purchase Details
Similar Homes in Sweetwater, TN
Home Values in the Area
Average Home Value in this Area
Purchase History
| Date | Type | Sale Price | Title Company |
|---|---|---|---|
| Warranty Deed | $35,000 | Skyway Title | |
| Warranty Deed | $10,600 | -- | |
| Warranty Deed | $85,000 | Certified Title | |
| Warranty Deed | $35,000 | -- | |
| Deed | $61,000 | -- | |
| Warranty Deed | $3,500 | -- |
Mortgage History
| Date | Status | Loan Amount | Loan Type |
|---|---|---|---|
| Previous Owner | $45,750 | No Value Available |
Property History
| Date | Event | Price | Change | Sq Ft Price |
|---|---|---|---|---|
| 07/15/2025 07/15/25 | Sold | $262,000 | +0.8% | $178 / Sq Ft |
| 06/10/2025 06/10/25 | Pending | -- | -- | -- |
| 06/06/2025 06/06/25 | Price Changed | $259,900 | +4.0% | $176 / Sq Ft |
| 05/22/2025 05/22/25 | Price Changed | $249,900 | -3.8% | $170 / Sq Ft |
| 04/16/2025 04/16/25 | Price Changed | $259,900 | -3.7% | $176 / Sq Ft |
| 03/19/2025 03/19/25 | For Sale | $269,900 | +671.1% | $183 / Sq Ft |
| 09/19/2024 09/19/24 | Sold | $35,000 | -22.2% | $33 / Sq Ft |
| 07/23/2024 07/23/24 | Pending | -- | -- | -- |
| 07/23/2024 07/23/24 | For Sale | $45,000 | -47.1% | $43 / Sq Ft |
| 01/12/2022 01/12/22 | Sold | $85,000 | 0.0% | $80 / Sq Ft |
| 10/28/2020 10/28/20 | Sold | $85,000 | -- | $80 / Sq Ft |
Tax History Compared to Growth
Tax History
| Year | Tax Paid | Tax Assessment Tax Assessment Total Assessment is a certain percentage of the fair market value that is determined by local assessors to be the total taxable value of land and additions on the property. | Land | Improvement |
|---|---|---|---|---|
| 2024 | $94 | $6,200 | $5,500 | $700 |
| 2023 | $94 | $6,200 | $5,500 | $700 |
| 2022 | $184 | $8,225 | $4,500 | $3,725 |
| 2021 | $184 | $8,225 | $4,500 | $3,725 |
| 2020 | $184 | $8,225 | $4,500 | $3,725 |
| 2019 | $163 | $8,225 | $4,500 | $3,725 |
| 2018 | $163 | $8,225 | $4,500 | $3,725 |
| 2017 | $140 | $6,675 | $3,500 | $3,175 |
| 2016 | $140 | $6,675 | $3,500 | $3,175 |
| 2015 | $140 | $6,675 | $3,500 | $3,175 |
| 2014 | $140 | $6,672 | $0 | $0 |
Agents Affiliated with this Home
-
Brenda Babaj

Seller's Agent in 2025
Brenda Babaj
Realty Executives Main Street
(423) 519-3083
68 Total Sales
-
N
Buyer's Agent in 2025
Non Member Non Member
Non-Member Office
-
Kelli Monger
K
Seller's Agent in 2022
Kelli Monger
Smoky Mountain Realty
(865) 382-9800
106 Total Sales
-
Bailey Hammontree
B
Buyer's Agent in 2022
Bailey Hammontree
Smoky Mountain Realty
(423) 519-7097
11 Total Sales
-
W
Seller's Agent in 2020
William Howe
Century 21 Howe Realty & Auct.
Map
Source: East Tennessee REALTORS® MLS
MLS Number: 1293919
APN: 016-042.21
- 2511 Sweetwater Vonore Rd
- 2039 Highway 322 E
- 487 Fish Hatchery Rd
- 110 Harrison St
- 795 Hawkins Rd
- 34 Tommy Loop
- 35 Tommy Loop
- 400 Oakhill Dr
- 0 Hawkins Rd Unit 1292162
- 2850 Reed Springs Rd
- 145 Linwood Dr
- 119 H St
- 210 Sunset Dr
- 311 Linwood Dr
- 411 Kinzalow Dr
- 221 Moser Rd
- 000 Kinzalow Cir
- 309 Kinzalow Dr
- 487 Julip Ln
- 732 Johnson St






