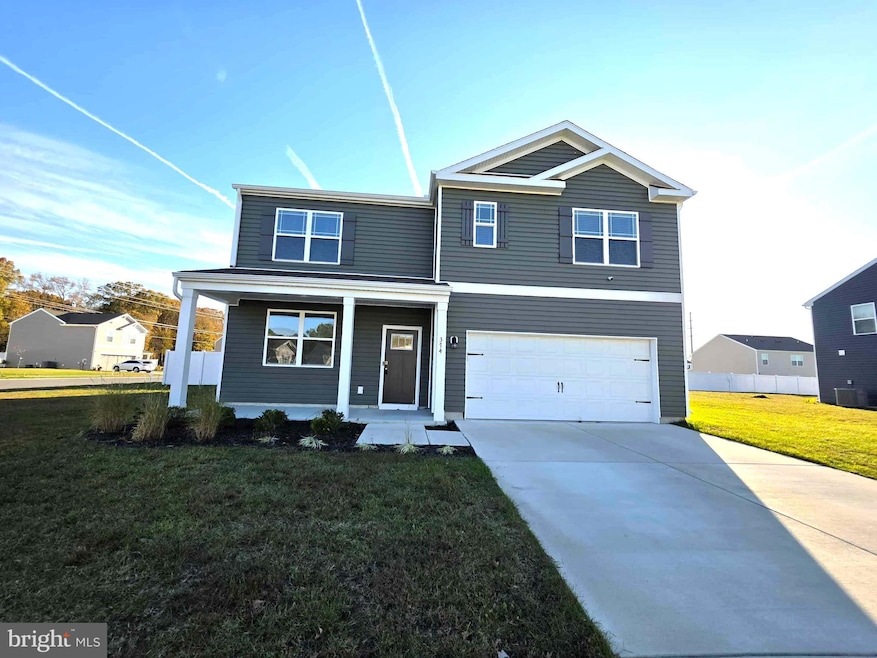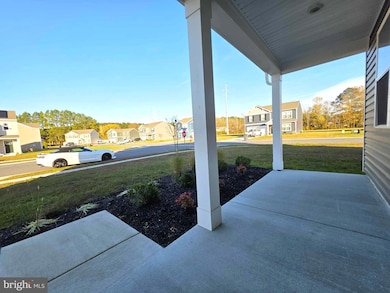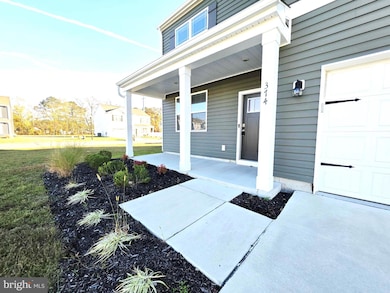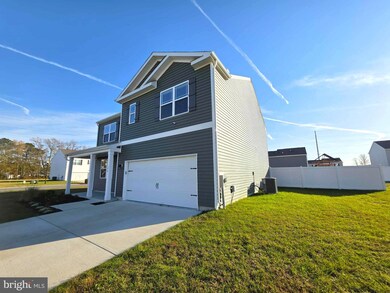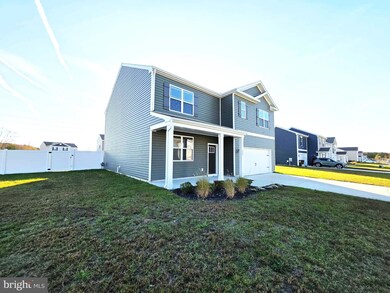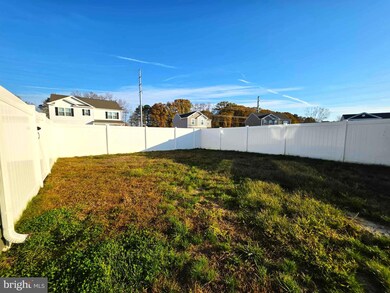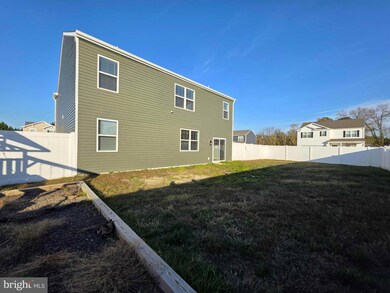374 Robbins Farm Rd Cambridge, MD 21613
Highlights
- Gourmet Kitchen
- Traditional Architecture
- Upgraded Countertops
- Open Floorplan
- Main Floor Bedroom
- Walk-In Pantry
About This Home
We are pleased to present this beautiful 5 bedroom, 3 full bath home located in the desirable Blackwater Landing community. Offering 2,626 sq. ft. of living space and situated on a 0.23-acre corner lot, this nearly new property delivers both comfort and convenience. Inside, you'll find a bright, open floor plan designed for modern living. Just off the entryway is a well-appointed home office, perfect for remote work or study. The open-concept living room, kitchen, and dining area flow seamlessly together. The kitchen features granite countertops, stainless steel appliances, an oversized center island, and a large walk-in pantry. Stunning LVP flooring runs throughout the main living space, and the spacious living room is ideal for entertaining. For added convenience, the main level includes a first-floor bedroom with a full bath, providing great flexibility for guests or multi-generational living, along with an attached 2-car garage. Upstairs, you will find four generously sized bedrooms, including the luxurious primary suite, complete with wall-to-wall carpet, a large ensuite bathroom with a double-sink vanity, walk-in shower, and a spacious walk-in closet. The second floor also offers a versatile loft area, perfect as a family room, play space, or media area—the possibilities are endless. A third full bathroom and a convenient second-floor laundry room complete this level. The large back yard is completely fenced in and already has a play area for the kids. Perfect for social gatherings and celebrations! Located in a vibrant and growing community near schools, shopping, and major commuter routes, this stunning Cambridge home is an opportunity you don't want to miss.
Listing Agent
(410) 749-7368 rentals@whiteheadrm.com Whitehead Rental Management, Inc. License #6540 Listed on: 11/13/2025
Home Details
Home Type
- Single Family
Est. Annual Taxes
- $6,555
Year Built
- Built in 2024
Lot Details
- 10,037 Sq Ft Lot
- Privacy Fence
- Back Yard Fenced
- Panel Fence
- Landscaped
- Cleared Lot
- Property is zoned R-3
Parking
- 2 Car Attached Garage
- Front Facing Garage
- Garage Door Opener
- Driveway
Home Design
- Traditional Architecture
- Block Foundation
- Aluminum Siding
Interior Spaces
- 2,626 Sq Ft Home
- Property has 2 Levels
- Open Floorplan
- Ceiling Fan
- Recessed Lighting
- Dining Area
- Carpet
Kitchen
- Gourmet Kitchen
- Walk-In Pantry
- Gas Oven or Range
- Built-In Microwave
- Dishwasher
- Stainless Steel Appliances
- Upgraded Countertops
Bedrooms and Bathrooms
- Bathtub with Shower
- Walk-in Shower
Laundry
- Laundry Room
- Electric Dryer
- Washer
Accessible Home Design
- More Than Two Accessible Exits
Outdoor Features
- Play Equipment
- Porch
Utilities
- 90% Forced Air Heating System
- Vented Exhaust Fan
- Electric Water Heater
Listing and Financial Details
- Residential Lease
- Security Deposit $2,900
- Tenant pays for all utilities
- No Smoking Allowed
- 12-Month Min and 24-Month Max Lease Term
- Available 11/13/25
- $35 Application Fee
- Assessor Parcel Number 1007228228
Community Details
Overview
- Blackwater Landing Subdivision
- Property Manager
Pet Policy
- No Pets Allowed
Map
Source: Bright MLS
MLS Number: MDDO2011004
APN: 07-228228
- 112 Mariners Way
- 120 Mariners Way
- 600 Red Bill Ln
- 128 Mariners Way
- 405 Osprey Cir
- 1606 Osprey Cir
- 412 E Appleby Ave
- 1639 Terrapin Cir
- 0 Corner Peach Blossom Ave-Hicks Ave Ave Unit MDDO2010022
- 701 Goldsborough Ave
- 1304 Rainbow Ave
- 305 Appleby School Rd
- 408 Bayly Ave
- 409 Bayly Ave
- 301 Old Squaw Ct
- 0 Church Creek Rd
- 1117 High St
- 0 Bradley Ave
- 508 Merganser Way
- 1008 Phillips St
- 517 Merganser Way
- 507 Burton Ave
- 322 Appleby School Rd
- 1384 Cambridge Beltway
- 701 Race St
- 700 Cattail Cove
- 599 Greenwood Ave
- 611 Locust St Unit B
- 1224 Zachary Dr
- 601 Yellow Bill Ln Unit JUNIPER T/H
- 817 Locust St
- 206 Oyster Catcher Ct
- 307 Willis St
- 2110 Winterberry Ln Unit A
- 4 Nanticoke Rd
- 29345 Greenfield Ave
- 1670 Lake Placid Dr
- 4313 Ocean Gateway
- 210 South St
- 28838 Jennings Rd
