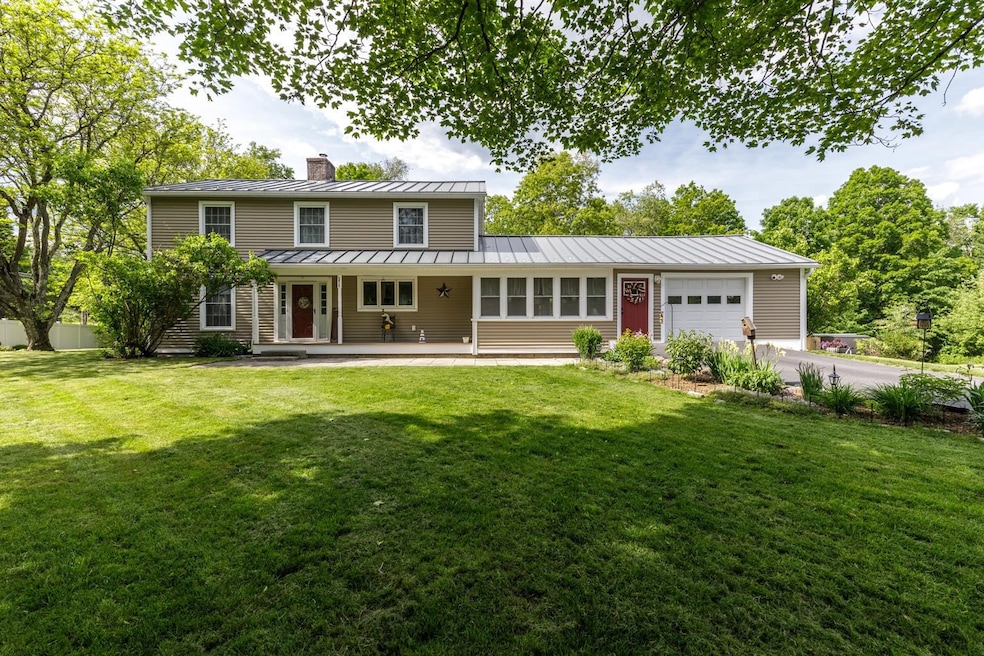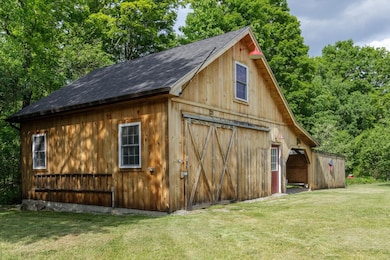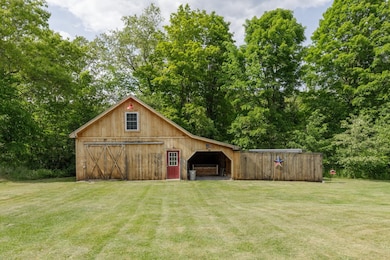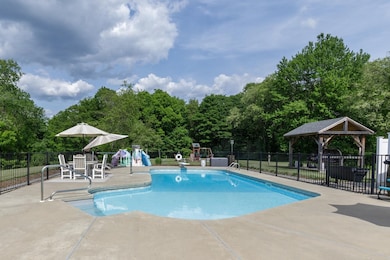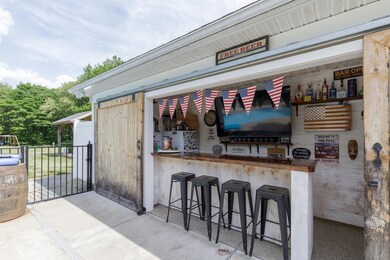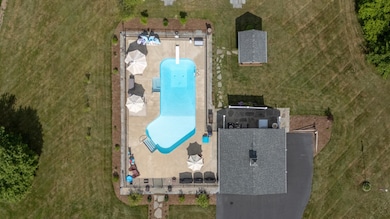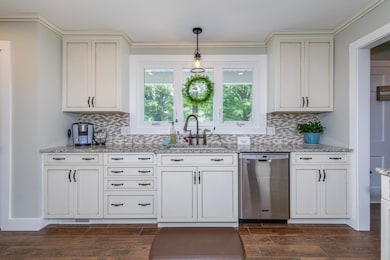
374 Rush Rd Henniker, NH 03242
Highlights
- Barn
- Colonial Architecture
- Mud Room
- 2.8 Acre Lot
- Wood Flooring
- Walk-In Pantry
About This Home
As of August 2025Welcome to the only Henniker in the world—where your own private estate offers more than just a home; it delivers an unforgettable lifestyle. From summer poolside gatherings in your heated pool to cozy winter nights by the fire, every day feels like a vacation in this stunning, amenity-rich retreat. Entertain effortlessly—whether it’s Jimmy Buffett playing softly as the blender hums, laughter echoing around the pool with its built-in bar, or a quiet evening around the fire. The warm, modern farmhouse interior radiates Pottery Barn style, featuring a gorgeous kitchen with granite counters, a farmhouse sink, walk-in pantry, and custom cabinetry. Practically speaking you will love the expansive mudroom with it's custom built ins and access to the first floor laundry. Finished family room in the walkout LL with full sized windows and natural light. Whole house generator, mini splits for cooling comfort, and woodstove insert as a cozy supplemental heat! 25x25 Barn in addition to the det. garage for the toys! Enjoy mature perennial gardens with full irrigation. All this, just minutes from town, New England College, skiing, golf, the country club, and Routes 202 & 89 with snowmobiling from your property! This is more than a home—it's your own private paradise- an incredible turn key property at a tremendous value!
Last Agent to Sell the Property
April Dunn & Associates LLC License #048060 Listed on: 05/30/2025
Last Buyer's Agent
Alisa Mullen
The Mullen Realty Group, LLC
Home Details
Home Type
- Single Family
Est. Annual Taxes
- $12,770
Year Built
- Built in 1960
Lot Details
- 2.8 Acre Lot
- Level Lot
- Irrigation Equipment
- Garden
Parking
- 3 Car Garage
- Automatic Garage Door Opener
- Driveway
Home Design
- Colonial Architecture
- Concrete Foundation
- Vinyl Siding
Interior Spaces
- Property has 2 Levels
- Bar
- Ceiling Fan
- Self Contained Fireplace Unit Or Insert
- Mud Room
- Family Room
- Living Room
- Combination Kitchen and Dining Room
Kitchen
- Walk-In Pantry
- Microwave
- Dishwasher
- Kitchen Island
Flooring
- Wood
- Tile
- Vinyl Plank
Bedrooms and Bathrooms
- 3 Bedrooms
- En-Suite Primary Bedroom
- En-Suite Bathroom
- Walk-In Closet
Laundry
- Laundry Room
- Laundry on main level
- Dryer
- Washer
Basement
- Walk-Out Basement
- Basement Fills Entire Space Under The House
Outdoor Features
- Shed
- Outbuilding
Schools
- Henniker Community Elementary And Middle School
- John Stark Regional High Sch
Utilities
- Mini Split Air Conditioners
- Hot Water Heating System
- Power Generator
- Drilled Well
Additional Features
- Hard or Low Nap Flooring
- Barn
Listing and Financial Details
- Tax Block 000257
- Assessor Parcel Number 00005B
Ownership History
Purchase Details
Home Financials for this Owner
Home Financials are based on the most recent Mortgage that was taken out on this home.Purchase Details
Home Financials for this Owner
Home Financials are based on the most recent Mortgage that was taken out on this home.Purchase Details
Purchase Details
Similar Homes in the area
Home Values in the Area
Average Home Value in this Area
Purchase History
| Date | Type | Sale Price | Title Company |
|---|---|---|---|
| Quit Claim Deed | -- | None Available | |
| Quit Claim Deed | -- | None Available | |
| Quit Claim Deed | -- | None Available | |
| Quit Claim Deed | -- | -- | |
| Quit Claim Deed | -- | -- | |
| Quit Claim Deed | -- | -- | |
| Quit Claim Deed | -- | -- | |
| Quit Claim Deed | -- | -- | |
| Quit Claim Deed | -- | -- | |
| Quit Claim Deed | -- | -- | |
| Quit Claim Deed | -- | -- | |
| Quit Claim Deed | -- | -- |
Mortgage History
| Date | Status | Loan Amount | Loan Type |
|---|---|---|---|
| Open | $300,000 | Stand Alone Refi Refinance Of Original Loan | |
| Previous Owner | $195,200 | Stand Alone Refi Refinance Of Original Loan | |
| Previous Owner | $60,000 | Balloon | |
| Previous Owner | $210,000 | Stand Alone Refi Refinance Of Original Loan | |
| Previous Owner | $206,400 | Unknown | |
| Previous Owner | $189,418 | FHA |
Property History
| Date | Event | Price | Change | Sq Ft Price |
|---|---|---|---|---|
| 08/22/2025 08/22/25 | Sold | $730,000 | -2.7% | $245 / Sq Ft |
| 06/20/2025 06/20/25 | Price Changed | $749,900 | -6.3% | $252 / Sq Ft |
| 05/30/2025 05/30/25 | For Sale | $799,900 | -- | $268 / Sq Ft |
Tax History Compared to Growth
Tax History
| Year | Tax Paid | Tax Assessment Tax Assessment Total Assessment is a certain percentage of the fair market value that is determined by local assessors to be the total taxable value of land and additions on the property. | Land | Improvement |
|---|---|---|---|---|
| 2024 | $12,739 | $533,000 | $134,100 | $398,900 |
| 2023 | $11,929 | $533,000 | $134,100 | $398,900 |
| 2022 | $11,140 | $519,600 | $134,100 | $385,500 |
| 2021 | $10,458 | $321,200 | $88,500 | $232,700 |
| 2020 | $10,034 | $321,200 | $88,500 | $232,700 |
| 2019 | $9,991 | $282,700 | $94,200 | $188,500 |
| 2018 | $8,830 | $262,100 | $94,200 | $167,900 |
| 2017 | $7,287 | $214,700 | $94,200 | $120,500 |
| 2016 | $7,156 | $214,700 | $94,200 | $120,500 |
| 2015 | $6,757 | $214,700 | $94,200 | $120,500 |
| 2014 | $6,443 | $210,000 | $97,500 | $112,500 |
Agents Affiliated with this Home
-
April Dunn

Seller's Agent in 2025
April Dunn
April Dunn & Associates LLC
(603) 344-9605
3 in this area
287 Total Sales
-
A
Buyer's Agent in 2025
Alisa Mullen
The Mullen Realty Group, LLC
Map
Source: PrimeMLS
MLS Number: 5043739
APN: HENN-000002-000000-000257-C000000
- 103 Hillside Dr
- 144 Bradford Rd
- 132 Old Mill Pond Rd
- 53 Prospect St
- 40 Rush Rd Unit B
- 40 Rush Rd Unit A
- 24 Ramsdell Rd
- 114 Western Ave
- 85 Checkerberry Ln
- 20 Pearl St
- 6 The Oaks
- 50 Cressey St
- 540 x 9 Route 114
- 111 Shore Dr
- 540-X9-A Route 114
- 540-X9B Route 114
- 19 Old Mill Farm Rd
- 99 Depot Hill Rd
- 362 Colby Hill Rd
- 0 Bradford Rd
