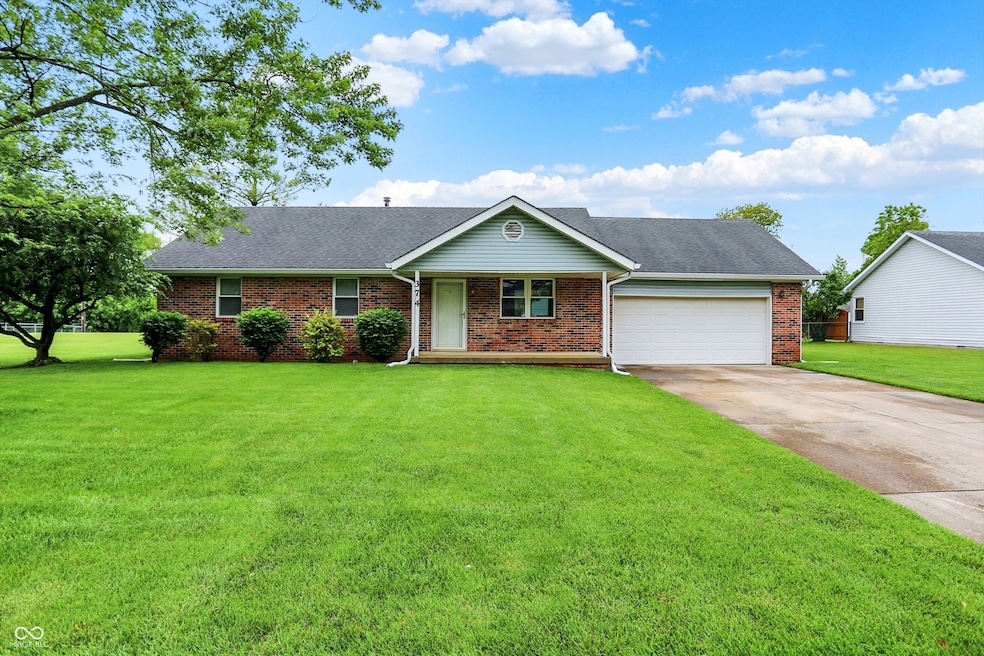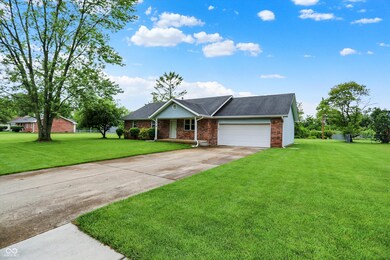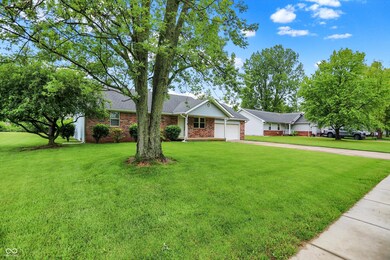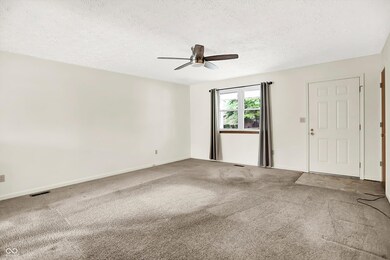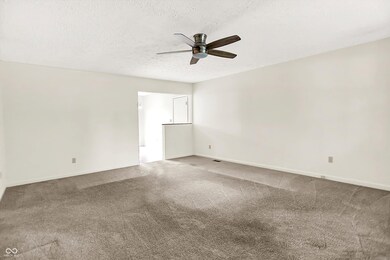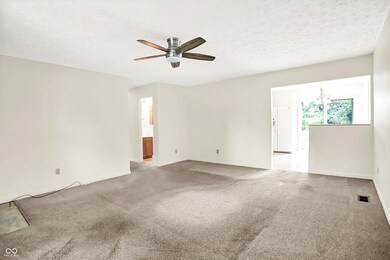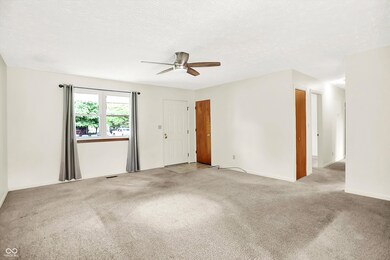
374 S Baldwin St Bargersville, IN 46106
Estimated payment $1,735/month
Highlights
- 0.8 Acre Lot
- Mature Trees
- No HOA
- Union Elementary School Rated A-
- Traditional Architecture
- Covered patio or porch
About This Home
Super cute ranch close to downtown Bargersville! This property features an extra lot and plenty of privacy in the large backyard. This home has been meticulously maintained by the same owner since it was built. Lovely, covered front porch greets you as you walk up to this home. Once inside, there is a large family room with large windows that allow in plenty of natural light. The kitchen offers a full set of appliances, including a new dishwasher. There is a new sliding door to the backyard that offers a large patio that offers outdoor living space. The Primary bedroom is connected to the laundry room, washer and dryer included, and offers it's own bathroom and walk in closet. The large, 2 car garage offers plenty of space for your vehicle(s) along with some additional space for storage, or whatever your needs are. One of the best features of this property is the extra .4 acre parcel that is included, giving you plenty of options to spread out!
Last Listed By
CENTURY 21 Scheetz Brokerage Email: jill@c21scheetz.com License #RB14041221 Listed on: 05/21/2025

Home Details
Home Type
- Single Family
Est. Annual Taxes
- $2,088
Year Built
- Built in 1989
Lot Details
- 0.8 Acre Lot
- Rural Setting
- Mature Trees
- Additional Parcels
Parking
- 2 Car Attached Garage
Home Design
- Traditional Architecture
- Block Foundation
- Vinyl Construction Material
Interior Spaces
- 1,501 Sq Ft Home
- 1-Story Property
- Combination Kitchen and Dining Room
- Sump Pump
- Fire and Smoke Detector
Kitchen
- Eat-In Kitchen
- Electric Oven
- Range Hood
- Dishwasher
- Disposal
Flooring
- Carpet
- Vinyl
Bedrooms and Bathrooms
- 3 Bedrooms
- 2 Full Bathrooms
Laundry
- Laundry on main level
- Dryer
- Washer
Outdoor Features
- Covered patio or porch
- Shed
Schools
- Union Elementary School
- Franklin Community Middle School
- Custer Baker Intermediate School
- Franklin Community High School
Utilities
- Forced Air Heating System
- Programmable Thermostat
- Gas Water Heater
Community Details
- No Home Owners Association
- Oakrail Subdivision
Listing and Financial Details
- Tax Lot 25
- Assessor Parcel Number 410902012012000035
Map
Home Values in the Area
Average Home Value in this Area
Tax History
| Year | Tax Paid | Tax Assessment Tax Assessment Total Assessment is a certain percentage of the fair market value that is determined by local assessors to be the total taxable value of land and additions on the property. | Land | Improvement |
|---|---|---|---|---|
| 2024 | $2,088 | $190,000 | $38,000 | $152,000 |
| 2023 | $2,043 | $184,900 | $38,000 | $146,900 |
| 2022 | $1,791 | $160,900 | $26,100 | $134,800 |
| 2021 | $1,492 | $134,900 | $23,700 | $111,200 |
| 2020 | $1,407 | $127,500 | $23,700 | $103,800 |
| 2019 | $1,439 | $130,300 | $23,700 | $106,600 |
| 2018 | $1,283 | $127,400 | $23,700 | $103,700 |
| 2017 | $1,187 | $117,800 | $23,700 | $94,100 |
| 2016 | $1,193 | $118,000 | $23,700 | $94,300 |
| 2014 | $1,246 | $123,600 | $35,300 | $88,300 |
| 2013 | $1,246 | $123,200 | $35,300 | $87,900 |
Property History
| Date | Event | Price | Change | Sq Ft Price |
|---|---|---|---|---|
| 05/22/2025 05/22/25 | Pending | -- | -- | -- |
| 05/21/2025 05/21/25 | For Sale | $279,000 | -- | $186 / Sq Ft |
Similar Homes in the area
Source: MIBOR Broker Listing Cooperative®
MLS Number: 22037384
APN: 41-09-02-012-012.000-035
- 491 Westview Dr
- 199 Three Notch Ln
- 34 Westview Place
- 350 North St
- 000 North St
- 3599 Chalmers Dr
- 3636 Hauser Ct
- 3697 Chalmers Dr
- 928 Ridge Rock Ln
- 3824 Dutton Dr
- 3993 Bozeman Way
- 4055 Bozeman Way
- 3599 Hauser Ct
- 3611 Hauser Ct
- 3737 Hayden Valley Dr
- 3629 Hayden Valley Dr
- 3669 Hayden Valley Dr
- 3650 Hayden Valley Dr
- 3674 Hayden Valley Dr
- 3690 Hayden Valley Dr
