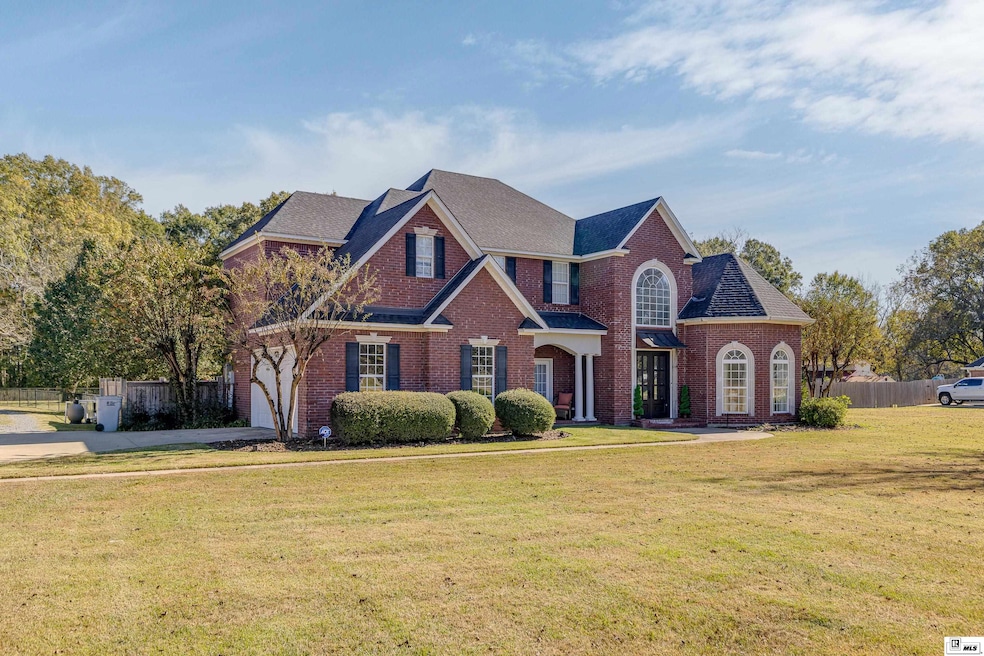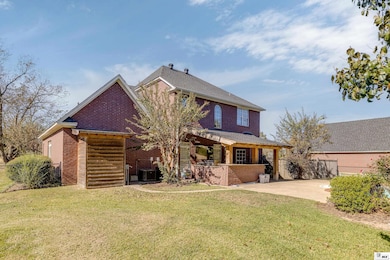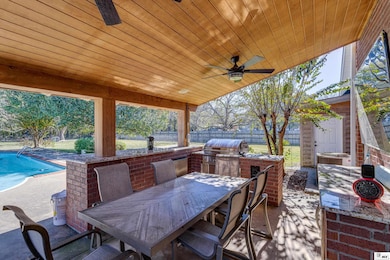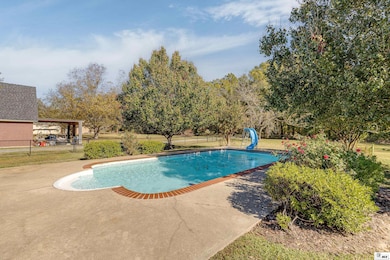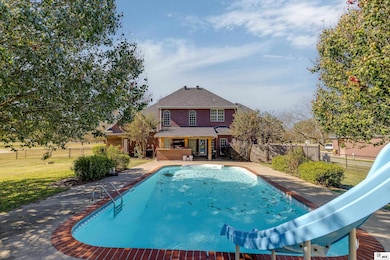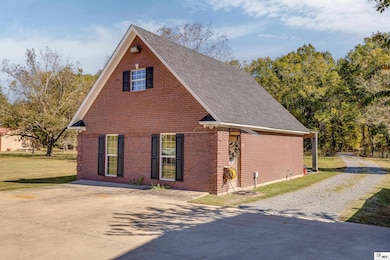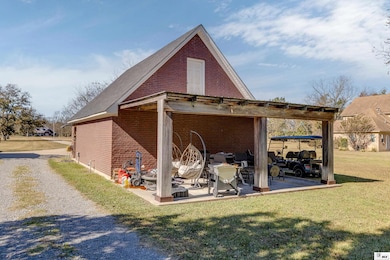374 Stubbs Vinson Rd Monroe, LA 71203
Estimated payment $4,341/month
Highlights
- Very Popular Property
- Pier or Dock
- In Ground Pool
- Swartz Lower Elementary School Rated A-
- Guest House
- Home fronts a pond
About This Home
Check out this rare find combining space, comfort, and country charm just minutes from Monroe! This beautiful property features a 4-bedroom, 3.5-bath main home and a detached 875 HSF mother-in-law suite perfect for guests or extended family. Enjoy over 6 acres of serene living with a fully stocked pond (bass and bluegill), pier, and a sparkling in-ground pool ideal for relaxing or entertaining. A massive 100x50 warehouse offers endless possibilities for storage, hobbies, or a home-based business. Recent updates include a new roof (2021) and a whole-house generator for peace of mind. This one has it all—privacy, recreation, and functionality in one exceptional property!
Listing Agent
Keller Williams Parishwide Partners License #0995709000 Listed on: 11/13/2025

Home Details
Home Type
- Single Family
Est. Annual Taxes
- $4,661
Year Built
- 2002
Lot Details
- 6 Acre Lot
- Home fronts a pond
- Chain Link Fence
- Landscaped
- Cleared Lot
- Wooded Lot
Home Design
- Traditional Architecture
- Brick Veneer
- Slab Foundation
- Architectural Shingle Roof
Interior Spaces
- 1.5-Story Property
- Ceiling Fan
- Double Pane Windows
- Vinyl Clad Windows
- Fire and Smoke Detector
- Washer and Dryer Hookup
Kitchen
- Electric Oven
- Electric Range
- Microwave
- Dishwasher
Bedrooms and Bathrooms
- 4 Bedrooms
- Primary Bedroom on Main
- Walk-In Closet
Parking
- 2 Car Attached Garage
- Garage Door Opener
- Gravel Driveway
Outdoor Features
- In Ground Pool
- Covered Patio or Porch
- Separate Outdoor Workshop
- Shed
Schools
- Swartz O Elementary School
- East Ouachita Middle School
- Ouachita O High School
Utilities
- Central Heating and Cooling System
- Tankless Water Heater
- Septic Tank
Additional Features
- Standby Generator
- Guest House
- Mineral Rights
Community Details
- Pier or Dock
Listing and Financial Details
- Assessor Parcel Number 111071
Map
Home Values in the Area
Average Home Value in this Area
Tax History
| Year | Tax Paid | Tax Assessment Tax Assessment Total Assessment is a certain percentage of the fair market value that is determined by local assessors to be the total taxable value of land and additions on the property. | Land | Improvement |
|---|---|---|---|---|
| 2024 | $4,661 | $35,371 | $2,107 | $33,264 |
| 2023 | $4,661 | $30,607 | $2,080 | $28,527 |
| 2022 | $4,949 | $30,607 | $2,080 | $28,527 |
| 2021 | $4,989 | $36,161 | $2,080 | $34,081 |
| 2020 | $4,989 | $36,161 | $2,080 | $34,081 |
| 2019 | $4,796 | $35,256 | $2,171 | $33,085 |
| 2018 | $3,609 | $35,256 | $2,171 | $33,085 |
| 2017 | $4,698 | $35,256 | $2,171 | $33,085 |
| 2016 | $4,583 | $35,234 | $2,149 | $33,085 |
| 2015 | $3,600 | $35,234 | $2,149 | $33,085 |
| 2014 | $3,600 | $35,234 | $2,149 | $33,085 |
| 2013 | $3,592 | $35,234 | $2,149 | $33,085 |
Property History
| Date | Event | Price | List to Sale | Price per Sq Ft | Prior Sale |
|---|---|---|---|---|---|
| 11/13/2025 11/13/25 | For Sale | $750,000 | +0.1% | $127 / Sq Ft | |
| 04/30/2025 04/30/25 | Sold | -- | -- | -- | View Prior Sale |
| 03/31/2025 03/31/25 | For Sale | $749,000 | -- | $127 / Sq Ft |
Purchase History
| Date | Type | Sale Price | Title Company |
|---|---|---|---|
| Deed | -- | None Listed On Document |
Source: Northeast REALTORS® of Louisiana
MLS Number: 217144
APN: 111071
- 209 Harding Dr
- 229 Eisenhower Dr
- 306 Taylor Dr
- 158 Barbara Dr
- 1870 Highway 594
- 300 Timber Way
- 1077 Stubbs Vinson Rd
- 119 Daywood Dr
- 120 Donovan Cir
- 94 Nelson Rd
- 25 S Lake Cir
- 719 Ed Edelen Rd
- 202 Daywood Dr
- 204 W Nelson Rd Unit 412 Allen, 413 n 23r
- 2210 Highway 594
- 212 Wood Dr
- 2238 Highway 594
- 0 Braebend Dr
- 755 Highway 594
- 63 Forest Dr
- 402 Willett Place Blvd Unit 402
- 401 Willett Place Blvd Unit 401
- 202 Daywood Dr
- 371 Rowland Dr
- 206 Curve Dr
- 116 Pecan Lake Estates Rd
- 1030 Inabnet Blvd
- 606 Mccain Dr
- 6011 Desiard St
- 609-614 Warhawk Way
- 323 Woodale Dr
- 3111-3301 Old Sterlington Rd
- 4300 Churchill Cir
- 201 Woodale Dr Unit A
- 514 Finks Hideaway Rd
- 3200 Sterlington Rd
- 224 Finks Hideaway Rd
- 2701 Sterlington Rd
- 2703 Sterlington Rd
- 3950 La-134
