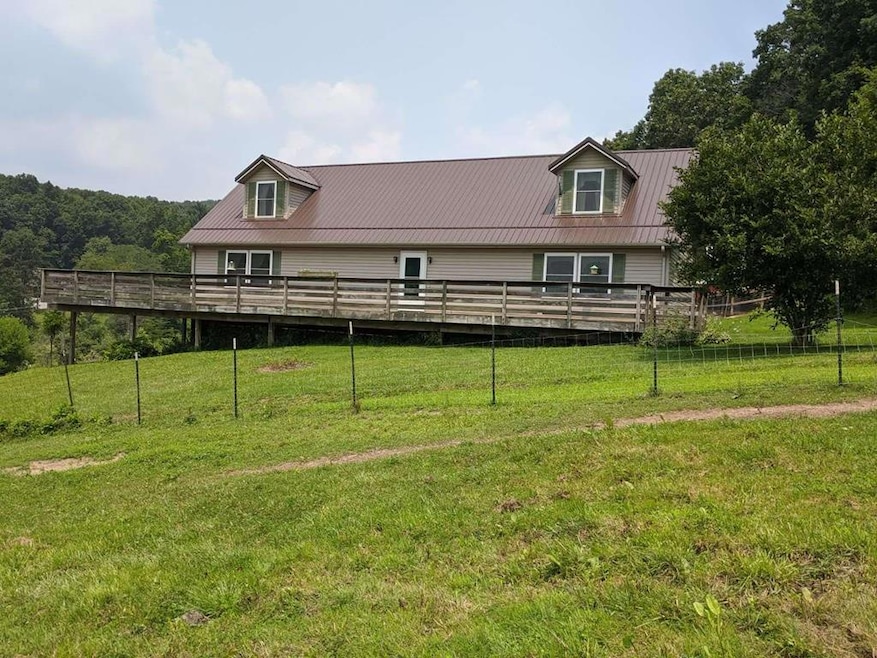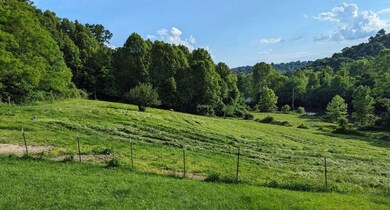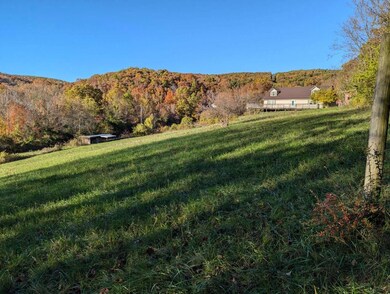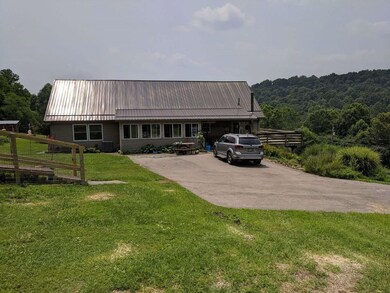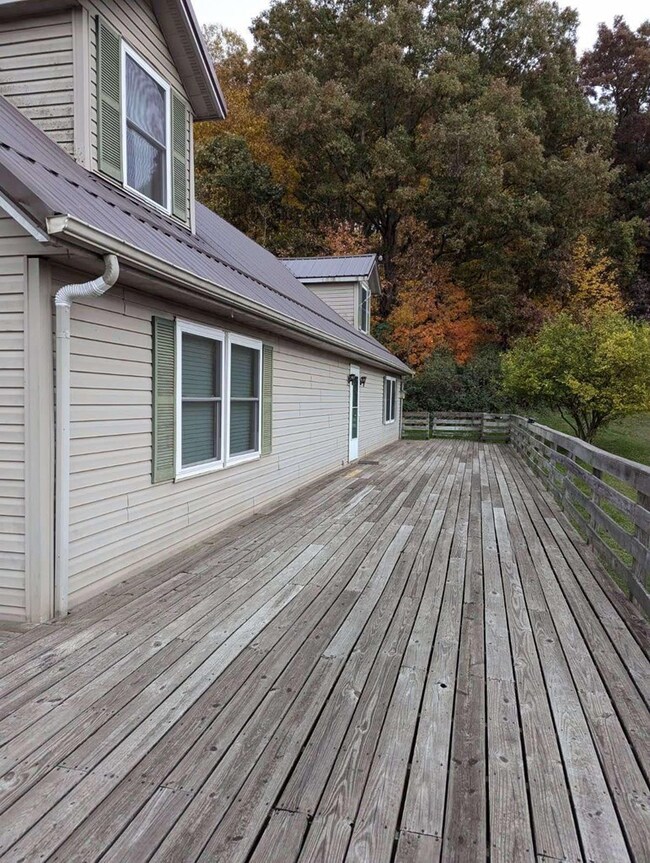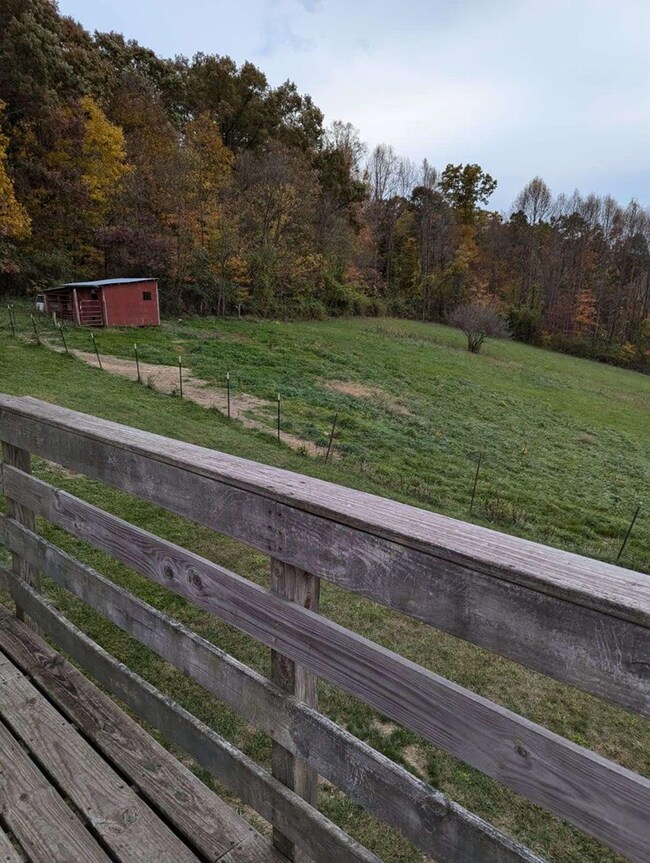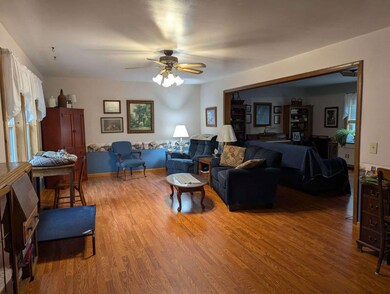
374 Sugar Run Rd Piketon, OH 45661
Highlights
- Barn
- Deck
- Covered patio or porch
- Home fronts a pond
- Bonus Room
- Double Pane Windows
About This Home
As of January 2025This charming Cape Cod-style home, nestled on over 9 acres, fenced pasture, offers the perfect blend of country living and modern comforts. With 3 spacious bedrooms and 2 and a half baths, it provides plenty of room for family and guests, as well as a serene retreat from the hustle and bustle of everyday life. Exterior Features: The property spans more than 9 acres, with extensive pastureland that is fully fenced, making it ideal for livestock, horses, or simply enjoying the natural beauty of the countryside. A picturesque pond adds to the tranquility of the setting, providing a peaceful spot for relaxation or a lovely view from the home. The expansive grounds are perfect for outdoor activities, gardening, or just taking in the fresh air. Ample space for parking or additional storage. The open-concept living room is warm and inviting, perfect for gathering or quiet evenings at home. The kitchen is spacious and functional, plenty of cabinetry, and a charming eat in area. A must see!
Last Agent to Sell the Property
Rise Realty and Management Co. Brokerage Email: 7405737473, riserealtyco@gmail.com License #2019004182 Listed on: 11/09/2024

Co-Listed By
Rise Realty and Management Co. Brokerage Email: 7405737473, riserealtyco@gmail.com License #2018006121

Last Buyer's Agent
Rise Realty and Management Co. Brokerage Email: 7405737473, riserealtyco@gmail.com License #2018006121

Home Details
Home Type
- Single Family
Est. Annual Taxes
- $2,155
Year Built
- Built in 1998
Lot Details
- 9.56 Acre Lot
- Home fronts a pond
- Fenced
Home Design
- Concrete Foundation
- Metal Roof
- Vinyl Siding
Interior Spaces
- 2,520 Sq Ft Home
- 1.5-Story Property
- Ceiling Fan
- Double Pane Windows
- Family Room
- Living Room
- Bonus Room
- Basement Fills Entire Space Under The House
Kitchen
- Range
- Dishwasher
Flooring
- Laminate
- Ceramic Tile
- Vinyl
Bedrooms and Bathrooms
- 3 Bedrooms | 1 Main Level Bedroom
- Bathroom on Main Level
Laundry
- Laundry Room
- Dryer
- Washer
Outdoor Features
- Deck
- Covered patio or porch
- Shed
Schools
- Scioto Valley Lsd Elementary And Middle School
- Scioto Valley Lsd High School
Farming
- Barn
Utilities
- Forced Air Heating and Cooling System
- 200+ Amp Service
- Electric Water Heater
- Septic Tank
Listing and Financial Details
- Assessor Parcel Number 130211060000 130211100000
Ownership History
Purchase Details
Home Financials for this Owner
Home Financials are based on the most recent Mortgage that was taken out on this home.Purchase Details
Similar Homes in Piketon, OH
Home Values in the Area
Average Home Value in this Area
Purchase History
| Date | Type | Sale Price | Title Company |
|---|---|---|---|
| Warranty Deed | $320,000 | Title First | |
| Warranty Deed | $320,000 | Title First | |
| Deed | -- | None Listed On Document |
Mortgage History
| Date | Status | Loan Amount | Loan Type |
|---|---|---|---|
| Open | $320,000 | VA | |
| Closed | $320,000 | VA | |
| Previous Owner | $40,000 | New Conventional |
Property History
| Date | Event | Price | Change | Sq Ft Price |
|---|---|---|---|---|
| 01/31/2025 01/31/25 | Sold | $320,000 | -1.5% | $127 / Sq Ft |
| 11/09/2024 11/09/24 | For Sale | $325,000 | -- | $129 / Sq Ft |
Tax History Compared to Growth
Tax History
| Year | Tax Paid | Tax Assessment Tax Assessment Total Assessment is a certain percentage of the fair market value that is determined by local assessors to be the total taxable value of land and additions on the property. | Land | Improvement |
|---|---|---|---|---|
| 2024 | $2,134 | $78,810 | $6,550 | $72,260 |
| 2023 | $2,134 | $78,810 | $6,550 | $72,260 |
| 2022 | $1,575 | $58,420 | $6,550 | $51,870 |
| 2021 | $1,531 | $58,420 | $6,550 | $51,870 |
| 2020 | $1,553 | $58,420 | $6,550 | $51,870 |
| 2019 | $1,363 | $53,110 | $5,950 | $47,160 |
| 2018 | $1,372 | $53,110 | $5,950 | $47,160 |
| 2017 | $1,367 | $53,110 | $5,950 | $47,160 |
| 2016 | $1,382 | $52,240 | $2,000 | $50,240 |
| 2015 | $1,382 | $52,240 | $2,000 | $50,240 |
| 2014 | $1,407 | $52,240 | $2,000 | $50,240 |
| 2013 | $1,424 | $52,240 | $2,000 | $50,240 |
| 2012 | $1,477 | $52,240 | $2,000 | $50,240 |
Agents Affiliated with this Home
-
Terena Borland
T
Seller's Agent in 2025
Terena Borland
Rise Realty and Management Co.
84 Total Sales
-
Lisa Weisenberger
L
Seller Co-Listing Agent in 2025
Lisa Weisenberger
Rise Realty and Management Co.
(740) 649-9740
62 Total Sales
Map
Source: Scioto Valley REALTORS®
MLS Number: 197067
APN: 13-021106.0000
- 0 Long Fork Rd
- 1149 Piketon Rd Unit N
- 3900 Long Fork Rd
- 528 Seal Ave
- 1444 U S Rt 23 S
- 3433 Long Fork Rd
- 620 Cabin Creek Rd
- 0 Sr 23 Unit 152720
- 706, 710 E Main St
- 657 Jasper Rd
- 4405 Us Route 23
- 3024 Shyville Rd
- 2700 Shyville Rd
- 2016 Shyville Rd
- 194 Ohio 551
- 520 Valley View Dr
- 1962 Tennyson Rd
- 25 Lakeview Dr
- 57 Jefferson Rd
- 503, 505 Market St
