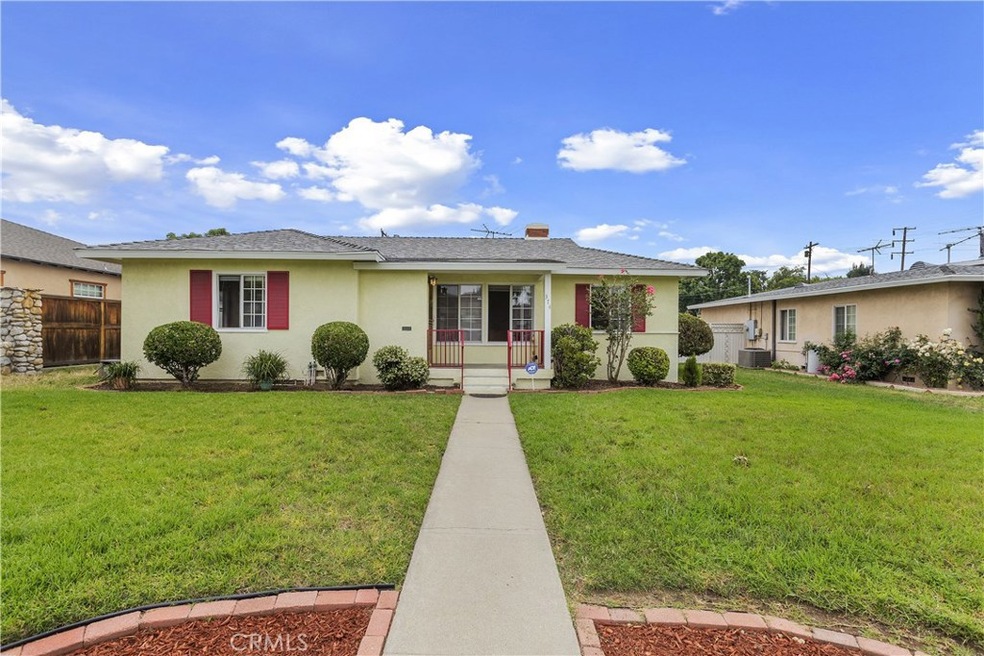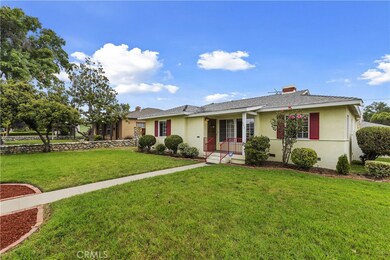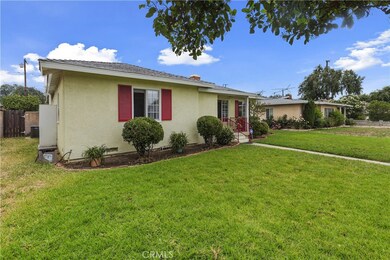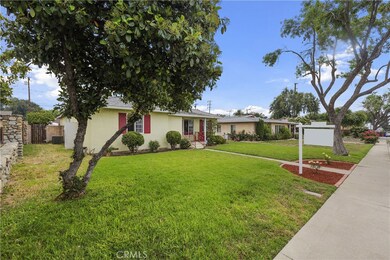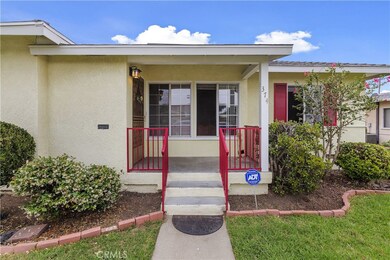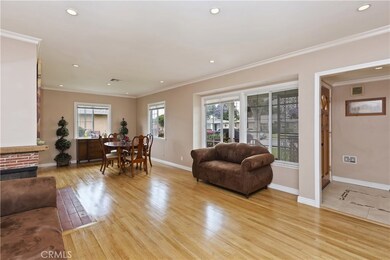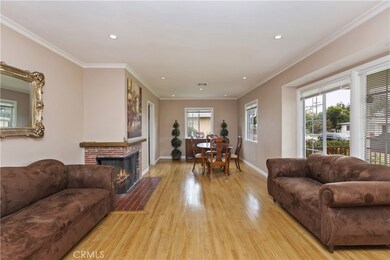
374 Verdugo Way Upland, CA 91786
Highlights
- In Ground Pool
- RV Access or Parking
- Granite Countertops
- Upland High School Rated A-
- Wood Flooring
- Private Yard
About This Home
As of August 2019Lovely, single story home located on a quiet street. This home has a welcoming living room with a bay window, brick fireplace, original hardwood floors, crown molding, tile & new carpet in master bedroom, recessed lighting, new A/C, both bathrooms have been remodeled, kitchen has granite counter tops, and laminate wood flooring. Nice backyard with a large pool with a safety fence, block walls, and wood fencing, and cement patio area. It has a 2-car detached garage, alley access. You can make this backyard your entertainers delight! Just in time to have pool parties! Close to shopping, eateries, and 10 fwy. Upland Unified School District.
Last Agent to Sell the Property
Julie Padilla
NON-MEMBER/NBA or BTERM OFFICE License #01996252 Listed on: 06/11/2019

Home Details
Home Type
- Single Family
Est. Annual Taxes
- $5,734
Year Built
- Built in 1952 | Remodeled
Lot Details
- 7,688 Sq Ft Lot
- Wood Fence
- Block Wall Fence
- Landscaped
- Level Lot
- No Sprinklers
- Private Yard
- Lawn
- Back and Front Yard
Parking
- 2 Car Garage
- 2 Carport Spaces
- Parking Available
- Rear-Facing Garage
- RV Access or Parking
Home Design
- Additions or Alterations
- Composition Roof
- Stucco
Interior Spaces
- 1,600 Sq Ft Home
- 1-Story Property
- Ceiling Fan
- Recessed Lighting
- Double Pane Windows
- Blinds
- Bay Window
- Living Room with Fireplace
- Dining Room
Kitchen
- Kitchenette
- Breakfast Area or Nook
- Free-Standing Range
- Dishwasher
- Granite Countertops
- Disposal
Flooring
- Wood
- Carpet
- Tile
Bedrooms and Bathrooms
- 3 Main Level Bedrooms
- Quartz Bathroom Countertops
- Bathtub with Shower
- Closet In Bathroom
Laundry
- Laundry Room
- Gas Dryer Hookup
Home Security
- Carbon Monoxide Detectors
- Fire and Smoke Detector
Accessible Home Design
- Accessible Parking
Outdoor Features
- In Ground Pool
- Enclosed patio or porch
- Exterior Lighting
Utilities
- Forced Air Heating and Cooling System
- Natural Gas Connected
- Cable TV Available
Community Details
- No Home Owners Association
Listing and Financial Details
- Tax Lot 18
- Tax Tract Number 3638
- Assessor Parcel Number 1047031130000
Ownership History
Purchase Details
Home Financials for this Owner
Home Financials are based on the most recent Mortgage that was taken out on this home.Purchase Details
Home Financials for this Owner
Home Financials are based on the most recent Mortgage that was taken out on this home.Purchase Details
Home Financials for this Owner
Home Financials are based on the most recent Mortgage that was taken out on this home.Purchase Details
Home Financials for this Owner
Home Financials are based on the most recent Mortgage that was taken out on this home.Purchase Details
Home Financials for this Owner
Home Financials are based on the most recent Mortgage that was taken out on this home.Purchase Details
Home Financials for this Owner
Home Financials are based on the most recent Mortgage that was taken out on this home.Purchase Details
Similar Homes in the area
Home Values in the Area
Average Home Value in this Area
Purchase History
| Date | Type | Sale Price | Title Company |
|---|---|---|---|
| Grant Deed | $487,000 | Corinthian Title Company | |
| Interfamily Deed Transfer | -- | The Nations Title Co | |
| Interfamily Deed Transfer | -- | Fidelity National Title Co | |
| Grant Deed | $235,000 | Fidelity National Title Co | |
| Interfamily Deed Transfer | -- | Stewart Title | |
| Interfamily Deed Transfer | -- | Stewart Title | |
| Grant Deed | -- | -- |
Mortgage History
| Date | Status | Loan Amount | Loan Type |
|---|---|---|---|
| Open | $389,600 | New Conventional | |
| Previous Owner | $337,000 | Adjustable Rate Mortgage/ARM | |
| Previous Owner | $291,000 | Adjustable Rate Mortgage/ARM | |
| Previous Owner | $175,000 | New Conventional | |
| Previous Owner | $392,000 | New Conventional | |
| Previous Owner | $90,000 | Credit Line Revolving | |
| Previous Owner | $266,133 | Unknown | |
| Previous Owner | $67,563 | Unknown | |
| Previous Owner | $140,000 | Unknown | |
| Previous Owner | $7,500 | Credit Line Revolving |
Property History
| Date | Event | Price | Change | Sq Ft Price |
|---|---|---|---|---|
| 08/16/2019 08/16/19 | Sold | $487,000 | -2.4% | $304 / Sq Ft |
| 07/14/2019 07/14/19 | Pending | -- | -- | -- |
| 07/02/2019 07/02/19 | For Sale | $498,888 | +112.3% | $312 / Sq Ft |
| 01/25/2012 01/25/12 | Sold | $235,000 | -6.0% | $147 / Sq Ft |
| 12/07/2011 12/07/11 | Pending | -- | -- | -- |
| 09/09/2011 09/09/11 | Price Changed | $250,000 | -9.1% | $156 / Sq Ft |
| 08/01/2011 08/01/11 | For Sale | $275,000 | -- | $172 / Sq Ft |
Tax History Compared to Growth
Tax History
| Year | Tax Paid | Tax Assessment Tax Assessment Total Assessment is a certain percentage of the fair market value that is determined by local assessors to be the total taxable value of land and additions on the property. | Land | Improvement |
|---|---|---|---|---|
| 2025 | $5,734 | $532,605 | $186,411 | $346,194 |
| 2024 | $5,734 | $522,162 | $182,756 | $339,406 |
| 2023 | $5,648 | $511,924 | $179,173 | $332,751 |
| 2022 | $5,527 | $501,886 | $175,660 | $326,226 |
| 2021 | $5,521 | $492,045 | $172,216 | $319,829 |
| 2020 | $5,371 | $487,000 | $170,450 | $316,550 |
| 2019 | $2,971 | $264,604 | $92,612 | $171,992 |
| 2018 | $2,899 | $259,416 | $90,796 | $168,620 |
| 2017 | $2,814 | $254,330 | $89,016 | $165,314 |
| 2016 | $2,620 | $249,344 | $87,271 | $162,073 |
| 2015 | $2,560 | $245,599 | $85,960 | $159,639 |
| 2014 | $2,508 | $240,788 | $84,276 | $156,512 |
Agents Affiliated with this Home
-
J
Seller's Agent in 2019
Julie Padilla
NON-MEMBER/NBA or BTERM OFFICE
-

Buyer's Agent in 2019
Julie Mestas
JULIE MESTAS, BROKER
(541) 900-0968
3 Total Sales
-

Seller's Agent in 2012
Nancy Telford
TELFORD REAL ESTATE
(909) 575-8411
12 in this area
76 Total Sales
-
R
Buyer's Agent in 2012
ROSEMARY VASTINE
Century 21 Masters
Map
Source: California Regional Multiple Listing Service (CRMLS)
MLS Number: SW19135912
APN: 1047-031-13
- 424 W 7th St
- 278 Verdugo Way
- 340 W Caroline Ct
- 345 S Euclid Ave
- 711 Moonstone Ct
- 109 S San Antonio Ave
- 1516 N Granite Ave
- 132 W Bonnie Brae Ct
- 263 S 3rd Ave
- 107 N 1st Ave
- 180 S 2nd Ave
- 319 E Deodar St
- 119 N 1st Ave
- 239 N San Antonio Ave
- 332 E Alvarado St
- 285 N Vallejo Way
- 371 S Alexander Ave
- 167 Sultana Ave
- 181 Dorsett Ave
- 384 Ruby Red Ln
