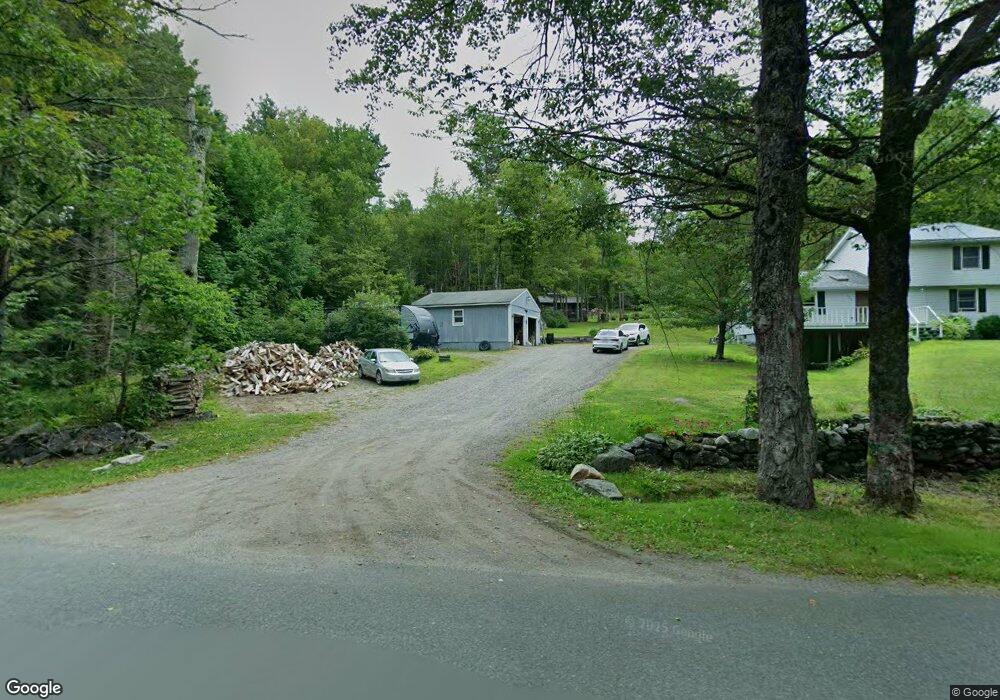374 Watson Spruce Corner Rd Ashfield, MA 01330
Ashfield NeighborhoodEstimated Value: $738,892 - $742,000
4
Beds
3
Baths
4,044
Sq Ft
$183/Sq Ft
Est. Value
About This Home
This home is located at 374 Watson Spruce Corner Rd, Ashfield, MA 01330 and is currently estimated at $739,973, approximately $182 per square foot. 374 Watson Spruce Corner Rd is a home located in Franklin County with nearby schools including Mohawk Trail Regional High School.
Ownership History
Date
Name
Owned For
Owner Type
Purchase Details
Closed on
Mar 21, 2024
Sold by
Lagoy Edward G and Lagoy Barbara A
Bought by
Lagoy Int and Lagoy L
Current Estimated Value
Create a Home Valuation Report for This Property
The Home Valuation Report is an in-depth analysis detailing your home's value as well as a comparison with similar homes in the area
Home Values in the Area
Average Home Value in this Area
Purchase History
| Date | Buyer | Sale Price | Title Company |
|---|---|---|---|
| Lagoy Int | -- | None Available |
Source: Public Records
Tax History
| Year | Tax Paid | Tax Assessment Tax Assessment Total Assessment is a certain percentage of the fair market value that is determined by local assessors to be the total taxable value of land and additions on the property. | Land | Improvement |
|---|---|---|---|---|
| 2025 | $7,295 | $541,944 | $114,744 | $427,200 |
| 2024 | $7,504 | $513,638 | $115,838 | $397,800 |
| 2023 | $7,116 | $404,085 | $96,385 | $307,700 |
| 2022 | $6,860 | $394,732 | $93,432 | $301,300 |
| 2021 | $4,384 | $388,574 | $93,774 | $294,800 |
| 2020 | $6,635 | $398,274 | $93,774 | $304,500 |
| 2019 | $6,748 | $393,269 | $92,069 | $301,200 |
| 2018 | $3,961 | $376,017 | $91,317 | $284,700 |
| 2017 | $6,668 | $381,361 | $88,861 | $292,500 |
| 2016 | $5,880 | $357,662 | $88,762 | $268,900 |
| 2015 | $5,699 | $356,873 | $87,973 | $268,900 |
| 2014 | $5,674 | $351,127 | $81,827 | $269,300 |
Source: Public Records
Map
Nearby Homes
- 0 John Ford Rd Unit 73403157
- 0 John Ford Rd Unit 73403156
- 220 Hawley Rd
- 333 Ranney Corner Rd
- 0 Spruce Corner Rd Unit 73244975
- 0 Sears Rd Unit 73373850
- 296 E Main St
- 292 E Hawley Rd
- 240 Beldingville Rd
- 146 Berkshire Trail W
- 10 Maple St
- 473 N Poland Rd
- 0 Upper St
- 678 W Main St
- 143 E Buckland Rd
- 54 Porter Hill Rd
- 0, Lot 7 East Rd
- Lot 3.2 East Rd
- 7 Hog Hollow Rd
- 13 Jordan Rd
- 482 Watson Spruce Corner Rd
- 448 Watson Spruce Corner Rd
- 447A Watson Spruce Corner Rd
- 447 Watson Spruce Corner Rd
- 278 Watson Spruce Corner Rd
- 538 Watson Spruce Corner Rd
- 341 Watson Spruce Corner Rd
- 309 Watson Spruce Corner Rd
- 243 Watson Spruce Corner Rd
- 242 Watson Spruce Corner Rd
- 608 Watson Spruce Corner Rd
- 697 Watson Spruce Corner Rd
- 142 Watson Spruce Corner Rd
- 719 Watson Spruce Corner Rd Unit 755
- 770 Watson Spruce Corner Rd
- 844 Spruce Corner Rd
- 809 Watson Spruce Corner Rd
- 77 Watson Spruce Corner Rd
- 17 Watson Spruce Corner Rd
- 1057 Bug Hill Rd
