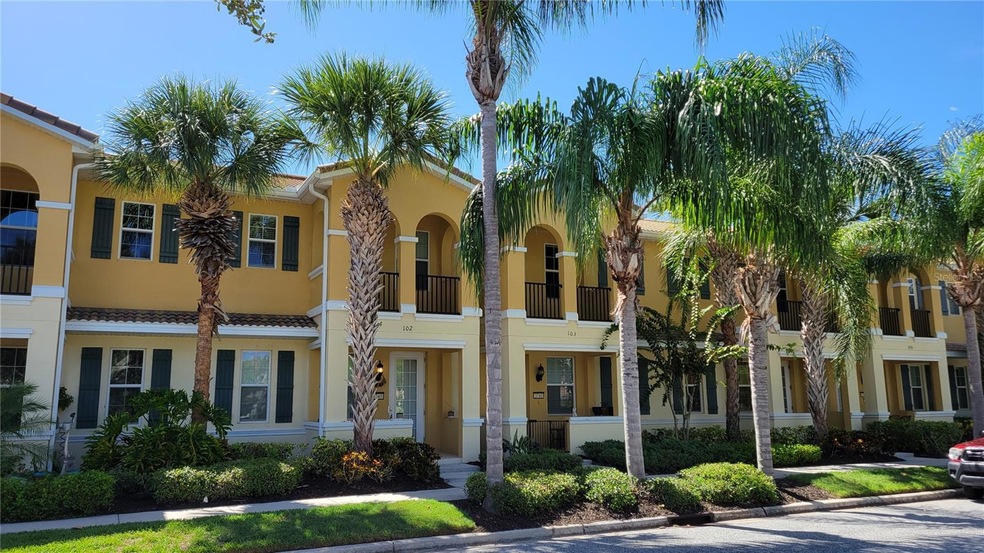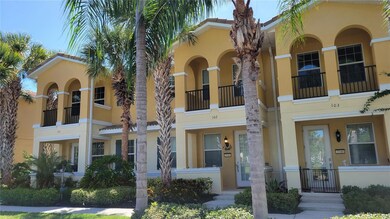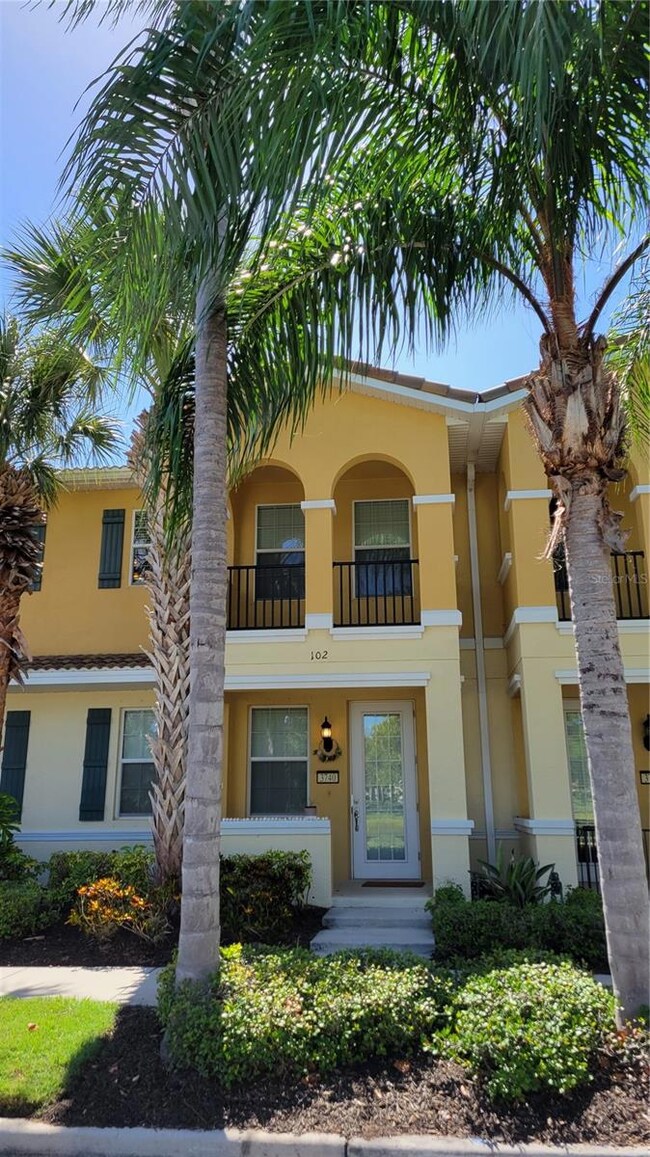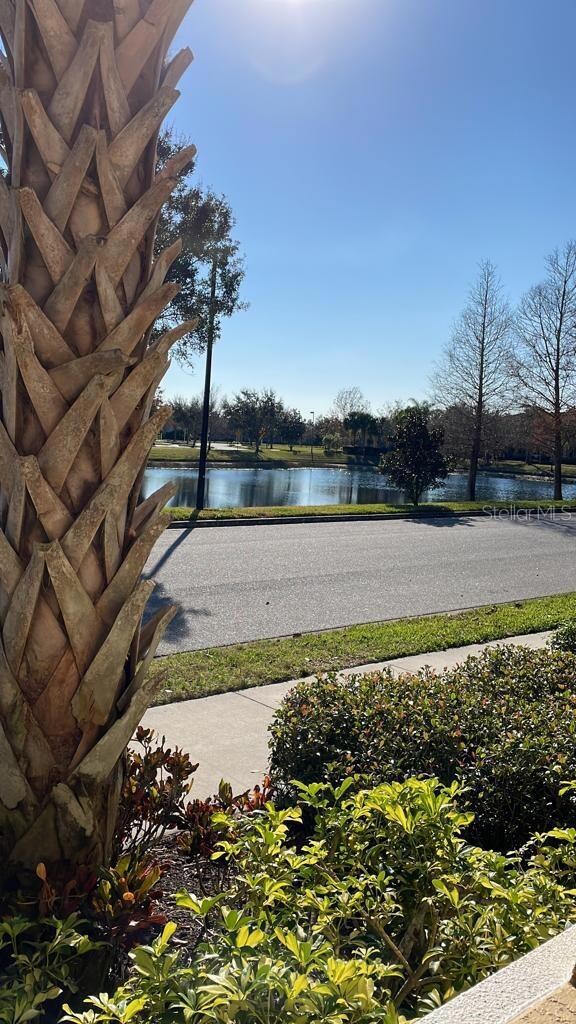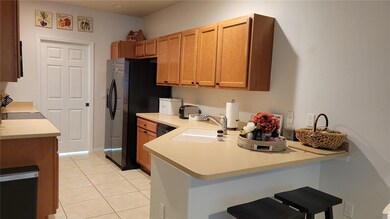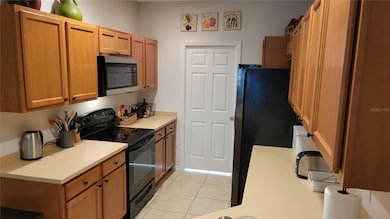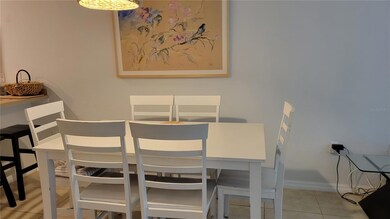3740 82nd Avenue Cir E Unit 102 Sarasota, FL 34243
Highlights
- Heated In Ground Pool
- Open Floorplan
- 1 Car Attached Garage
- Pond View
- Porch
- Solid Wood Cabinet
About This Home
SEASONAL ONLY Spacious townhome in convenient location just off University Parkway. This property has an open floor plan for easy family time and entertaining. The home is furnished with style and comfort in mind. All bedrooms are upstairs and spacious. The master bedroom has large walk in closet, en-suite bathroom with double sinks, and walk in shower. There is a huge closet on the first floor, laundry room and one car garage. This townhome has a water view. The amenity package is super and includes resort style heated pool, tennis courts, playground and BBQ grills. AVAILABLE OCTOBER 1, 2024. This community is governed by a homeowners association. Approval may include an application, background screening, fees, and an approval process. Contact the agent for details. Don't miss your turn in the Florida sunshine-call NOW!
Listing Agent
RENT SARASOTA Brokerage Phone: 941-328-8999 License #3247203 Listed on: 08/22/2023
Townhouse Details
Home Type
- Townhome
Est. Annual Taxes
- $5,028
Year Built
- Built in 2010
Lot Details
- 1,651 Sq Ft Lot
- East Facing Home
- Landscaped
Parking
- 1 Car Attached Garage
- Rear-Facing Garage
- Garage Door Opener
- Off-Street Parking
Home Design
- Bi-Level Home
- Turnkey
Interior Spaces
- 1,661 Sq Ft Home
- Open Floorplan
- Ceiling Fan
- Blinds
- Drapes & Rods
- Combination Dining and Living Room
- Inside Utility
- Pond Views
Kitchen
- Range
- Microwave
- Ice Maker
- Dishwasher
- Solid Wood Cabinet
Flooring
- Carpet
- Tile
Bedrooms and Bathrooms
- 3 Bedrooms
- Primary Bedroom Upstairs
- Split Bedroom Floorplan
- Walk-In Closet
Laundry
- Laundry Room
- Dryer
- Washer
Home Security
Pool
- Heated In Ground Pool
- Gunite Pool
Outdoor Features
- Outdoor Grill
- Porch
Utilities
- Central Heating and Cooling System
- Thermostat
- High Speed Internet
- Cable TV Available
Listing and Financial Details
- Residential Lease
- Security Deposit $2,000
- Property Available on 10/1/24
- Tenant pays for carpet cleaning fee, cleaning fee, re-key fee
- The owner pays for cable TV, grounds care, internet, pest control, sewer, trash collection, water
- $75 Application Fee
- 1-Month Minimum Lease Term
- Assessor Parcel Number 2040812809
Community Details
Overview
- Property has a Home Owners Association
- Joshua Association, Phone Number (941) 927-6464
- San Michelle Community
- San Michele At University Commons Subdivision
Recreation
- Tennis Courts
- Community Playground
- Community Pool
Pet Policy
- No Pets Allowed
Security
- Fire and Smoke Detector
Map
Source: Stellar MLS
MLS Number: A4580441
APN: 20408-1280-9
- 3760 82nd Avenue Cir E Unit 102
- 3760 82nd Avenue Cir E Unit 101
- 3635 80th Dr E
- 3780 82nd Avenue Cir E Unit 101
- 3736 82nd Avenue Cir E Unit 104
- 3715 80th Dr E
- 3730 82nd Avenue Cir E Unit 104
- 8079 36th Street Cir E
- 3764 Oak Grove Dr
- 3652 Oak Grove Dr
- 8341 38th Street Cir E Unit 303
- 8325 38th Street Cir E Unit 101
- 8325 38th Street Cir E Unit 107
- 8146 Stirling Falls Cir
- 8397 38th Street Cir E Unit 306
- 8351 38th Street Cir E Unit 302
- 8150 Enclave Way Unit 104
- 8231 Stirling Falls Cir
- 8118 Stirling Falls Cir
- 8115 Stirling Falls Cir
