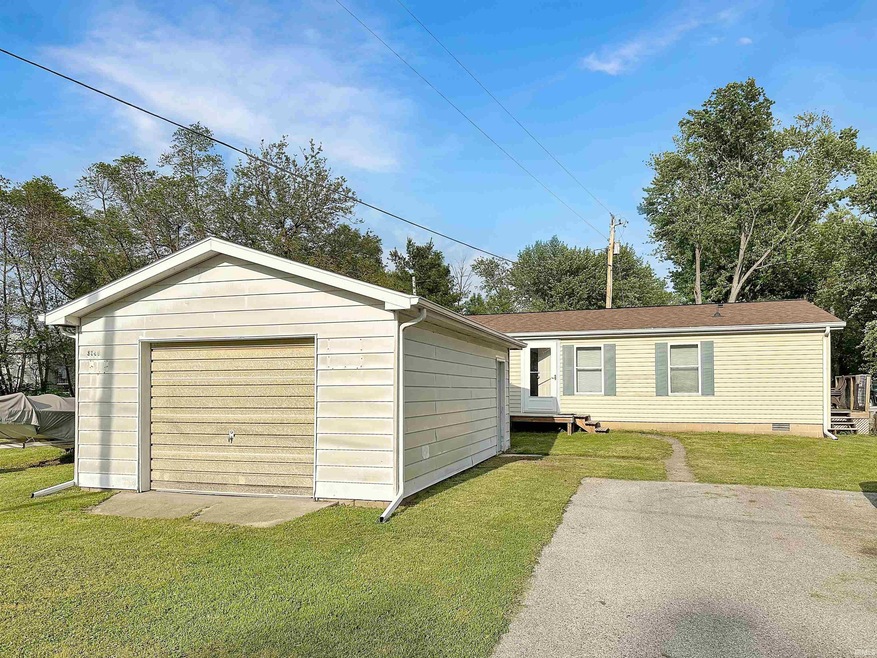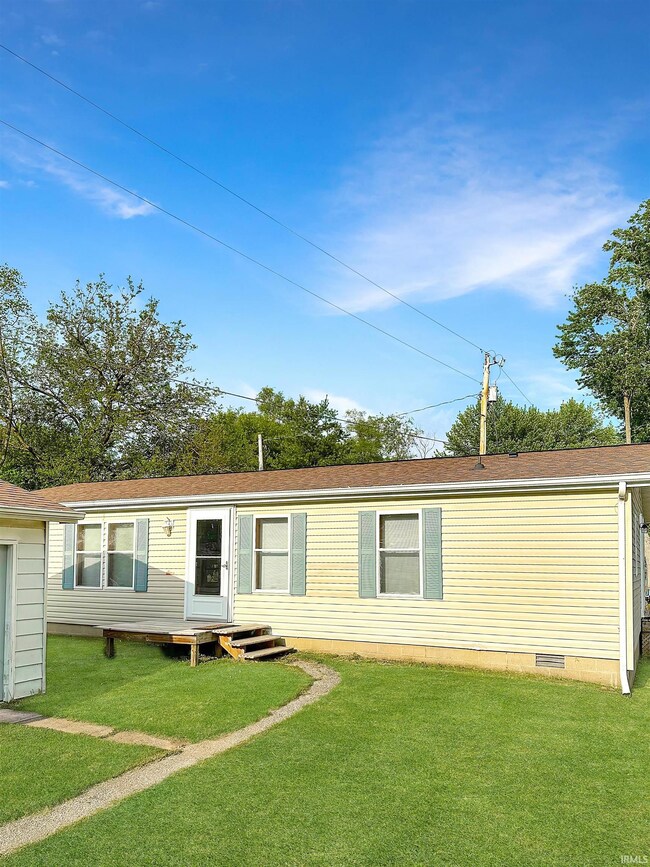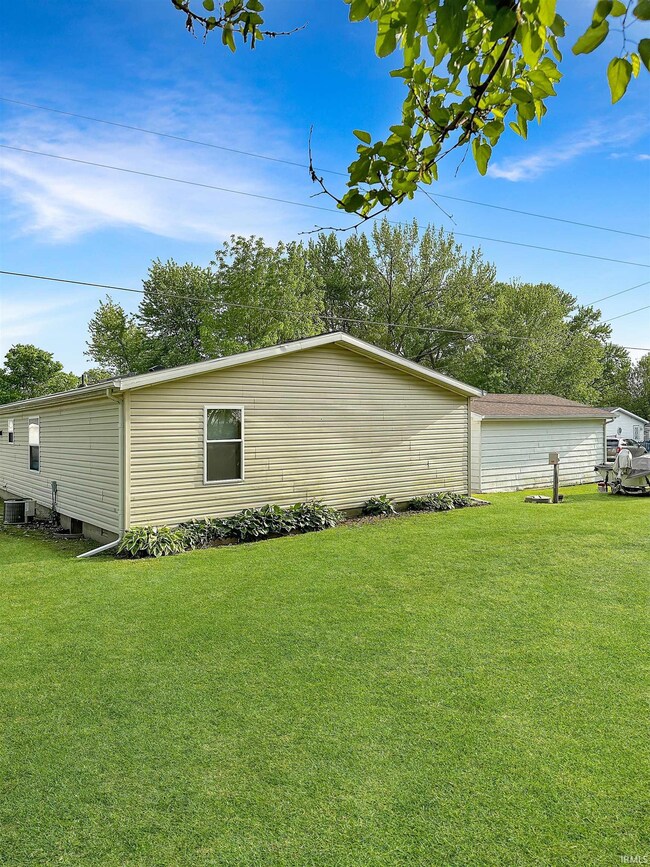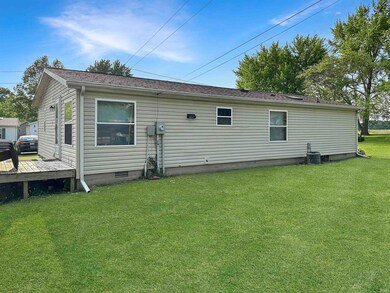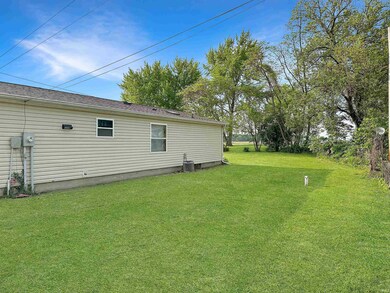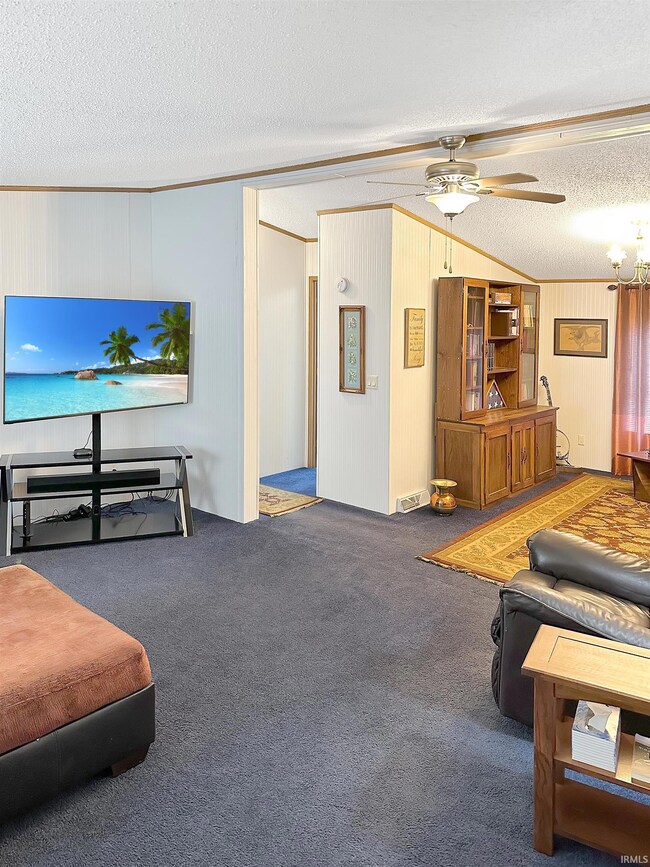
3740 E Polk Loop Monticello, IN 47960
Highlights
- Deeded Waterfront Access Rights
- Open Floorplan
- Vaulted Ceiling
- Boat Dock
- Lake, Pond or Stream
- Ranch Style House
About This Home
As of June 2023Welcome to this well-kept 3 bedroom, 2 bathroom home on a double lot with the added bonus of lake access that is situated in a peaceful neighborhood. Step inside, and you'll be greeted by a warm and inviting atmosphere with plenty of natural light pouring in from the large windows throughout the home. The open-concept living area features vaulted ceilings making it the perfect place to relax with family and friends. The spacious kitchen is equipped with ample cabinet space and is perfect for preparing meals and hosting dinner parties. Adjacent to the kitchen is a charming dining area with a backyard view, where you can enjoy your morning coffee or dine al fresco. The primary bedroom boasts an en-suite bathroom with a soaking tub and a separate shower. The other two bedrooms share a full bathroom. All bedrooms feature plush carpeting and plenty of closet space. Step outside and you will enjoy access to the lake with pier and ramp access. The backyard is perfect for entertaining, with plenty of space for outdoor activities and gatherings on the double lots. This home also includes a one-car garage, laundry room, and storage space. With lake access and a well-kept interior and exterior, whether you are looking for a full-time home or a weekend lake house getaway, this home is the perfect place to create lasting memories with family and friends.
Last Agent to Sell the Property
Robert Batta Jr
Redlow Group Listed on: 05/17/2023
Co-Listed By
Aurora Clark
NextHome The Batta Group
Property Details
Home Type
- Manufactured Home
Est. Annual Taxes
- $182
Year Built
- Built in 2000
Lot Details
- 0.5 Acre Lot
- Backs to Open Ground
- Rural Setting
- Level Lot
Parking
- 1 Car Detached Garage
- Driveway
- Off-Street Parking
Home Design
- Ranch Style House
- Asphalt Roof
- Vinyl Construction Material
Interior Spaces
- 1,296 Sq Ft Home
- Open Floorplan
- Vaulted Ceiling
- Ceiling Fan
- Double Pane Windows
- Utility Room in Garage
- Washer and Electric Dryer Hookup
Kitchen
- Eat-In Kitchen
- Breakfast Bar
- Electric Oven or Range
- Laminate Countertops
Flooring
- Carpet
- Vinyl
Bedrooms and Bathrooms
- 3 Bedrooms
- En-Suite Primary Bedroom
- 2 Full Bathrooms
- Bathtub With Separate Shower Stall
- Garden Bath
Basement
- Block Basement Construction
- Crawl Space
Home Security
- Storm Doors
- Carbon Monoxide Detectors
- Fire and Smoke Detector
Outdoor Features
- Deeded Waterfront Access Rights
- Access To Lake
- Lake, Pond or Stream
Schools
- North White Primary Elementary School
- North White Middle School
- North White High School
Mobile Home
- Manufactured Home
Utilities
- Forced Air Heating and Cooling System
- Private Company Owned Well
- Well
Listing and Financial Details
- Assessor Parcel Number 91-83-31-000-019.600-013
Community Details
Overview
- Kemps Subdivision
Recreation
- Boat Dock
- Pier or Dock
Ownership History
Purchase Details
Home Financials for this Owner
Home Financials are based on the most recent Mortgage that was taken out on this home.Purchase Details
Home Financials for this Owner
Home Financials are based on the most recent Mortgage that was taken out on this home.Purchase Details
Similar Homes in Monticello, IN
Home Values in the Area
Average Home Value in this Area
Purchase History
| Date | Type | Sale Price | Title Company |
|---|---|---|---|
| Deed | $160,000 | Metropolitan Title Company | |
| Deed | $49,500 | Statewide Title Company Inc | |
| Sheriffs Deed | $44,700 | Feiwell & Hannoy |
Property History
| Date | Event | Price | Change | Sq Ft Price |
|---|---|---|---|---|
| 06/30/2023 06/30/23 | Sold | $160,000 | -2.7% | $123 / Sq Ft |
| 05/30/2023 05/30/23 | For Sale | $164,500 | 0.0% | $127 / Sq Ft |
| 05/22/2023 05/22/23 | Pending | -- | -- | -- |
| 05/17/2023 05/17/23 | For Sale | $164,500 | +232.3% | $127 / Sq Ft |
| 09/16/2013 09/16/13 | Sold | $49,500 | 0.0% | $37 / Sq Ft |
| 07/27/2013 07/27/13 | Pending | -- | -- | -- |
| 04/08/2013 04/08/13 | For Sale | $49,500 | -- | $37 / Sq Ft |
Tax History Compared to Growth
Tax History
| Year | Tax Paid | Tax Assessment Tax Assessment Total Assessment is a certain percentage of the fair market value that is determined by local assessors to be the total taxable value of land and additions on the property. | Land | Improvement |
|---|---|---|---|---|
| 2024 | $1,121 | $120,700 | $11,200 | $109,500 |
| 2023 | $349 | $111,200 | $11,200 | $100,000 |
| 2022 | $261 | $89,400 | $11,200 | $78,200 |
| 2021 | $228 | $83,300 | $11,200 | $72,100 |
| 2020 | $228 | $79,100 | $11,200 | $67,900 |
| 2019 | $189 | $74,900 | $11,200 | $63,700 |
| 2018 | $176 | $72,100 | $11,200 | $60,900 |
| 2017 | $182 | $71,600 | $11,200 | $60,400 |
| 2016 | $144 | $62,800 | $11,200 | $51,600 |
| 2014 | $116 | $62,400 | $11,200 | $51,200 |
Agents Affiliated with this Home
-
R
Seller's Agent in 2023
Robert Batta Jr
Redlow Group
-
A
Seller Co-Listing Agent in 2023
Aurora Clark
NextHome The Batta Group
-

Buyer's Agent in 2023
Matt Zook
REAL ESTATE NETWORK L.L.C
(574) 229-0938
91 Total Sales
-
B
Seller's Agent in 2013
Becky White
Keller Williams Monticello
-

Buyer's Agent in 2013
John Koppelmann
Koppelmann Real Estate
(574) 870-0688
85 Total Sales
Map
Source: Indiana Regional MLS
MLS Number: 202316019
APN: 91-83-31-000-019.600-013
- 3727 E Polk Loop
- 5391 N Stahl Rd
- 3276 E Bailey Rd
- 5547 N West Shafer Dr
- 5063 NW Shafer Dr
- 3349 E Parses Rd
- 4319 E Penrod Dr
- 4867 NW Shafer Dr
- 4341 E Cherry Dr
- 3159 E Stahl Rd
- 3097 E Stahl Rd
- 5968 NW Shafer Dr
- 4697 E Elmer Girtz Dr
- 4703 E Elmer Girtz Dr
- 2992 E Bradford Ct
- 6468 N Bedford Bay Ct
- 2885 E Bradford Ct
- 4243 N West Shafer Dr
- 6425 N Mckinley Dr
- 3583 E Lake Road 28 W
