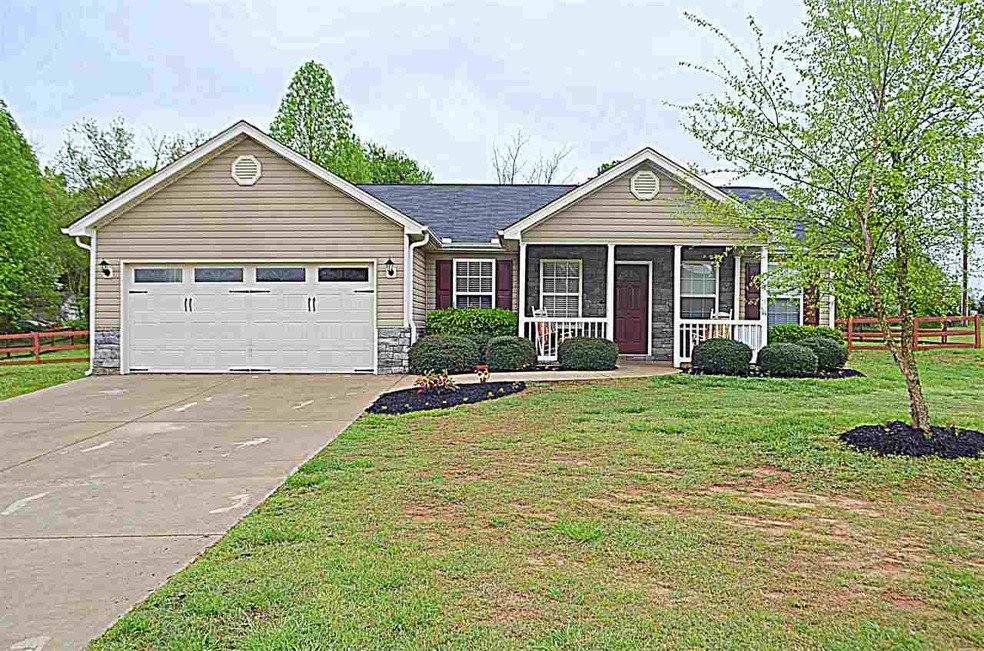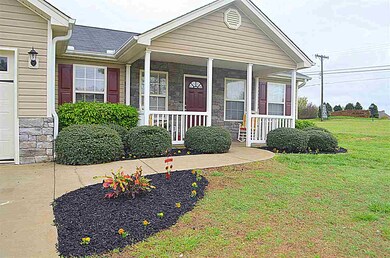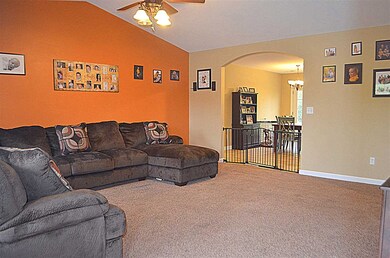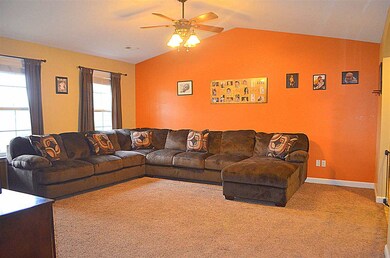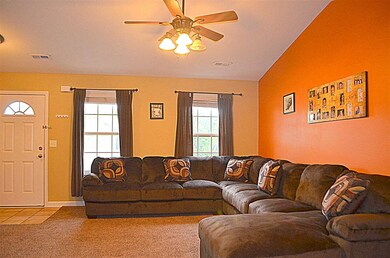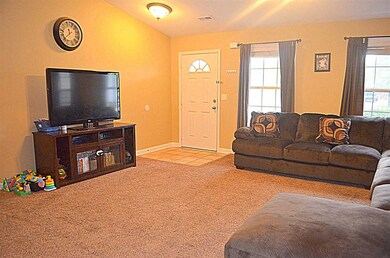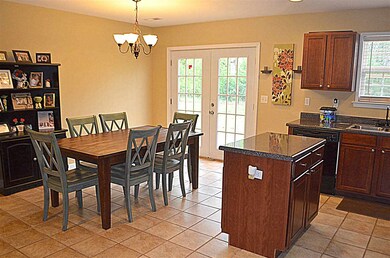
Highlights
- Primary Bedroom Suite
- Deck
- Loft
- Mountain View Elementary School Rated A-
- Traditional Architecture
- Sun or Florida Room
About This Home
As of December 2017Newer vinyl and stone Blue Ridge home with many upgraded features! Fresh landscaping greets you, as you enter the front porch. The back yard is fenced for the family pet and the children’s double swing set remains with the home. Inside you will find frieze carpet (dark in color to avoid stains), and tile flooring in the kitchen/baths/laundry. Open and split floor plan. Living room ceiling is vaulted and there is plenty of natural light coming in! The eat in kitchen has an island, pantry, and black appliances. The well appointed master suite features a tub and separate shower with body jets and shower door already installed! His and hers closets in the master are a rare find in this price range, too! There is a laundry room that you enter from the garage. Over half an acre lot, that is all usable (very level). The roof was replaced 2012/2013, new water heater (past year), many new light fixtures, new rear door. Very livable floor plan, in a great location with fantastic school assignments! Sellers take a great deal of pride in their home, and it shows!
Last Agent to Sell the Property
Sandy Clayton
Real Broker, LLC License #81388 Listed on: 04/16/2015
Home Details
Home Type
- Single Family
Est. Annual Taxes
- $844
Year Built
- Built in 2005
Lot Details
- 0.58 Acre Lot
- Fenced Yard
- Corner Lot
- Level Lot
Parking
- 2 Car Garage
Home Design
- Traditional Architecture
- Slab Foundation
Interior Spaces
- 1,470 Sq Ft Home
- 1-Story Property
- Tilt-In Windows
- Great Room
- Living Room
- Breakfast Room
- Dining Room
- Den
- Loft
- Bonus Room
- Sun or Florida Room
- Screened Porch
- Fire and Smoke Detector
- Dishwasher
- Laundry Room
Flooring
- Carpet
- Ceramic Tile
Bedrooms and Bathrooms
- 3 Bedrooms
- Primary Bedroom Suite
- 2 Full Bathrooms
Outdoor Features
- Deck
- Patio
Schools
- Blue Ridge Middle School
- Blue Ridge High School
Utilities
- Forced Air Heating System
- Underground Utilities
- Septic Tank
Ownership History
Purchase Details
Home Financials for this Owner
Home Financials are based on the most recent Mortgage that was taken out on this home.Purchase Details
Home Financials for this Owner
Home Financials are based on the most recent Mortgage that was taken out on this home.Purchase Details
Home Financials for this Owner
Home Financials are based on the most recent Mortgage that was taken out on this home.Purchase Details
Home Financials for this Owner
Home Financials are based on the most recent Mortgage that was taken out on this home.Purchase Details
Home Financials for this Owner
Home Financials are based on the most recent Mortgage that was taken out on this home.Purchase Details
Similar Homes in Greer, SC
Home Values in the Area
Average Home Value in this Area
Purchase History
| Date | Type | Sale Price | Title Company |
|---|---|---|---|
| Deed | $174,000 | None Available | |
| Deed | $142,000 | -- | |
| Deed | $132,000 | -- | |
| Survivorship Deed | $130,000 | -- | |
| Interfamily Deed Transfer | -- | None Available | |
| Deed | $125,000 | None Available | |
| Deed | $19,500 | -- |
Mortgage History
| Date | Status | Loan Amount | Loan Type |
|---|---|---|---|
| Open | $165,700 | New Conventional | |
| Closed | $170,848 | FHA | |
| Previous Owner | $139,428 | FHA | |
| Previous Owner | $134,838 | VA | |
| Previous Owner | $129,910 | FHA | |
| Previous Owner | $127,991 | FHA | |
| Previous Owner | $108,500 | Purchase Money Mortgage |
Property History
| Date | Event | Price | Change | Sq Ft Price |
|---|---|---|---|---|
| 12/19/2017 12/19/17 | Sold | $174,000 | -2.7% | $124 / Sq Ft |
| 10/12/2017 10/12/17 | For Sale | $178,900 | +26.0% | $128 / Sq Ft |
| 06/11/2015 06/11/15 | Sold | $142,000 | -2.0% | $97 / Sq Ft |
| 05/02/2015 05/02/15 | Pending | -- | -- | -- |
| 04/16/2015 04/16/15 | For Sale | $144,900 | -- | $99 / Sq Ft |
Tax History Compared to Growth
Tax History
| Year | Tax Paid | Tax Assessment Tax Assessment Total Assessment is a certain percentage of the fair market value that is determined by local assessors to be the total taxable value of land and additions on the property. | Land | Improvement |
|---|---|---|---|---|
| 2024 | $1,188 | $7,150 | $1,100 | $6,050 |
| 2023 | $1,188 | $7,150 | $1,100 | $6,050 |
| 2022 | $1,108 | $7,150 | $1,100 | $6,050 |
| 2021 | $1,097 | $7,150 | $1,100 | $6,050 |
| 2020 | $1,062 | $6,520 | $790 | $5,730 |
| 2019 | $1,055 | $6,520 | $790 | $5,730 |
| 2018 | $1,053 | $6,520 | $790 | $5,730 |
| 2017 | $911 | $5,750 | $790 | $4,960 |
| 2016 | $869 | $143,760 | $19,800 | $123,960 |
| 2015 | $869 | $143,760 | $19,800 | $123,960 |
| 2014 | $845 | $140,370 | $17,800 | $122,570 |
Agents Affiliated with this Home
-
D
Seller's Agent in 2017
Dan Lampinen
Daniel & Company Real Estate
-

Buyer's Agent in 2017
Mike Greene
Sirius Realty, LLC
(864) 288-6453
38 Total Sales
-
S
Seller's Agent in 2015
Sandy Clayton
Real Broker, LLC
Map
Source: Multiple Listing Service of Spartanburg
MLS Number: SPN226409
APN: 0634.01-01-017.07
- 00 N Highway 101
- 3709 Spearman Dr
- 3621 Pennington Rd
- 3619 Pennington Rd
- 3611 Pennington Rd
- 3617 Pennington Rd
- 3615 Pennington Rd
- 213 Bayswater Ln
- 3836 Pennington Rd
- 3838 Pennington Rd
- 3400 Pennington Rd
- 2444 Poole Rd
- 3900 N Highway 101
- 3902 N Highway 101
- 2007 Edwards Lake Rd
- 113 Glastonbury Dr
- 205 Glastonbury Dr
- 6 Novelty Dr
