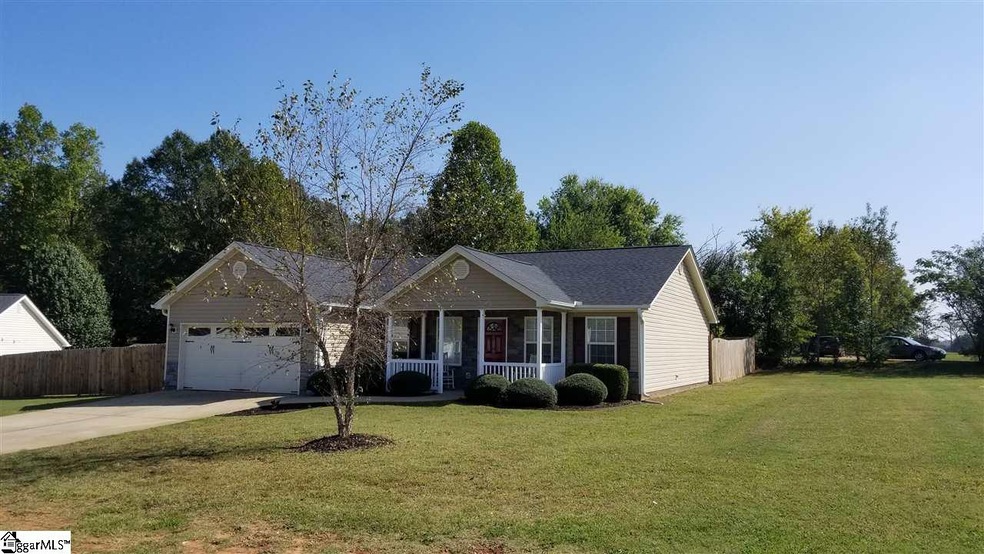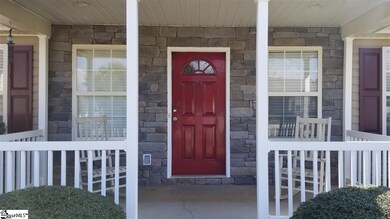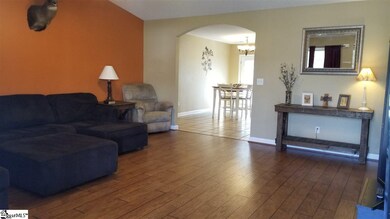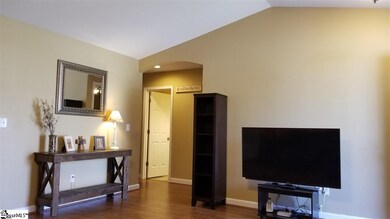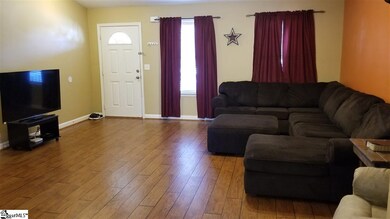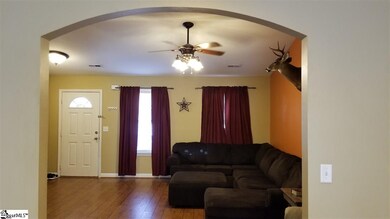
Highlights
- Open Floorplan
- Ranch Style House
- Jetted Tub in Primary Bathroom
- Mountain View Elementary School Rated A-
- Cathedral Ceiling
- Corner Lot
About This Home
As of December 2017Wonderful 3 Bedroom 2 Bath one story home in a country setting on a large corner lot, fenced back yard, Located in a sought after school district. Easy commute to Greenville or Spartanburg. Open floor plan, vaulted ceiling in Living room, split bedroom lay out with a master on one side and two bedrooms on the opposite side, very nice open kitchen and breakfast area, carpet in bedrooms ,laminate floors throughout main living area including living room, kitchen, breakfast area, hallways, You will love this home . USDA eligible . This is a must see !! MOVE IN READY HOME!
Last Agent to Sell the Property
Dan Lampinen
Daniel & Company Real Estate License #16943 Listed on: 10/12/2017

Home Details
Home Type
- Single Family
Est. Annual Taxes
- $869
Lot Details
- 0.58 Acre Lot
- Fenced Yard
- Corner Lot
- Level Lot
Home Design
- Ranch Style House
- Slab Foundation
- Architectural Shingle Roof
- Vinyl Siding
Interior Spaces
- 1,526 Sq Ft Home
- 1,400-1,599 Sq Ft Home
- Open Floorplan
- Cathedral Ceiling
- Ceiling Fan
- Window Treatments
- Living Room
- Breakfast Room
- Pull Down Stairs to Attic
- Fire and Smoke Detector
Kitchen
- Electric Oven
- Self-Cleaning Oven
- Dishwasher
- Disposal
Flooring
- Carpet
- Laminate
- Ceramic Tile
Bedrooms and Bathrooms
- 3 Main Level Bedrooms
- Walk-In Closet
- 2 Full Bathrooms
- Jetted Tub in Primary Bathroom
- Bathtub with Shower
Laundry
- Laundry Room
- Laundry on main level
Parking
- 2 Car Attached Garage
- Garage Door Opener
Outdoor Features
- Patio
- Front Porch
Utilities
- Forced Air Heating and Cooling System
- Electric Water Heater
- Septic Tank
- Cable TV Available
Community Details
- Oneal Meadows Subdivision
Ownership History
Purchase Details
Home Financials for this Owner
Home Financials are based on the most recent Mortgage that was taken out on this home.Purchase Details
Home Financials for this Owner
Home Financials are based on the most recent Mortgage that was taken out on this home.Purchase Details
Home Financials for this Owner
Home Financials are based on the most recent Mortgage that was taken out on this home.Purchase Details
Home Financials for this Owner
Home Financials are based on the most recent Mortgage that was taken out on this home.Purchase Details
Home Financials for this Owner
Home Financials are based on the most recent Mortgage that was taken out on this home.Purchase Details
Similar Homes in Greer, SC
Home Values in the Area
Average Home Value in this Area
Purchase History
| Date | Type | Sale Price | Title Company |
|---|---|---|---|
| Deed | $174,000 | None Available | |
| Deed | $142,000 | -- | |
| Deed | $132,000 | -- | |
| Survivorship Deed | $130,000 | -- | |
| Interfamily Deed Transfer | -- | None Available | |
| Deed | $125,000 | None Available | |
| Deed | $19,500 | -- |
Mortgage History
| Date | Status | Loan Amount | Loan Type |
|---|---|---|---|
| Open | $165,700 | New Conventional | |
| Closed | $170,848 | FHA | |
| Previous Owner | $139,428 | FHA | |
| Previous Owner | $134,838 | VA | |
| Previous Owner | $129,910 | FHA | |
| Previous Owner | $127,991 | FHA | |
| Previous Owner | $108,500 | Purchase Money Mortgage |
Property History
| Date | Event | Price | Change | Sq Ft Price |
|---|---|---|---|---|
| 12/19/2017 12/19/17 | Sold | $174,000 | -2.7% | $124 / Sq Ft |
| 10/12/2017 10/12/17 | For Sale | $178,900 | +26.0% | $128 / Sq Ft |
| 06/11/2015 06/11/15 | Sold | $142,000 | -2.0% | $97 / Sq Ft |
| 05/02/2015 05/02/15 | Pending | -- | -- | -- |
| 04/16/2015 04/16/15 | For Sale | $144,900 | -- | $99 / Sq Ft |
Tax History Compared to Growth
Tax History
| Year | Tax Paid | Tax Assessment Tax Assessment Total Assessment is a certain percentage of the fair market value that is determined by local assessors to be the total taxable value of land and additions on the property. | Land | Improvement |
|---|---|---|---|---|
| 2024 | $1,188 | $7,150 | $1,100 | $6,050 |
| 2023 | $1,188 | $7,150 | $1,100 | $6,050 |
| 2022 | $1,108 | $7,150 | $1,100 | $6,050 |
| 2021 | $1,097 | $7,150 | $1,100 | $6,050 |
| 2020 | $1,062 | $6,520 | $790 | $5,730 |
| 2019 | $1,055 | $6,520 | $790 | $5,730 |
| 2018 | $1,053 | $6,520 | $790 | $5,730 |
| 2017 | $911 | $5,750 | $790 | $4,960 |
| 2016 | $869 | $143,760 | $19,800 | $123,960 |
| 2015 | $869 | $143,760 | $19,800 | $123,960 |
| 2014 | $845 | $140,370 | $17,800 | $122,570 |
Agents Affiliated with this Home
-
D
Seller's Agent in 2017
Dan Lampinen
Daniel & Company Real Estate
-
Mike Greene

Buyer's Agent in 2017
Mike Greene
Sirius Realty, LLC
(864) 288-6453
39 Total Sales
-
S
Seller's Agent in 2015
Sandy Clayton
Real Broker, LLC
Map
Source: Greater Greenville Association of REALTORS®
MLS Number: 1354127
APN: 0634.01-01-017.07
- 00 N Highway 101
- 3709 Spearman Dr
- 3621 Pennington Rd
- 3619 Pennington Rd
- 3611 Pennington Rd
- 3617 Pennington Rd
- 3615 Pennington Rd
- 213 Bayswater Ln
- 3810 Pennington Rd
- 3836 Pennington Rd
- 3838 Pennington Rd
- 3400 Pennington Rd
- 2444 Poole Rd
- 3900 N Highway 101
- 3902 N Highway 101
- 2007 Edwards Lake Rd
- 113 Glastonbury Dr
- 6 Gratiot Ln
