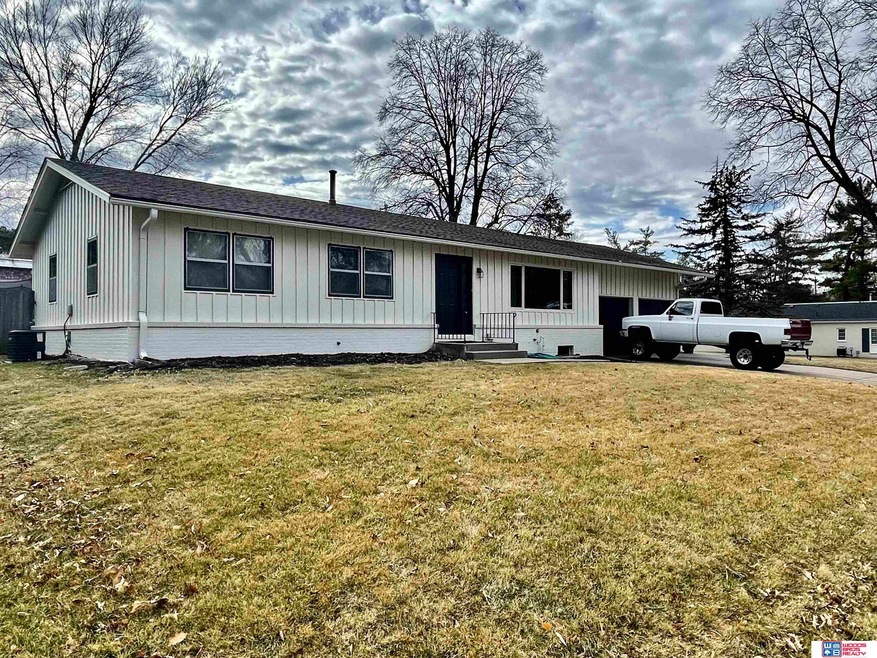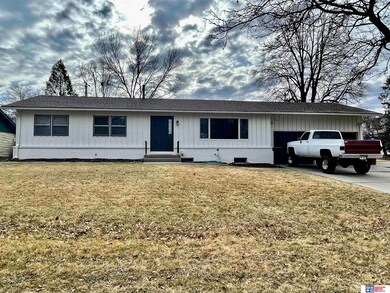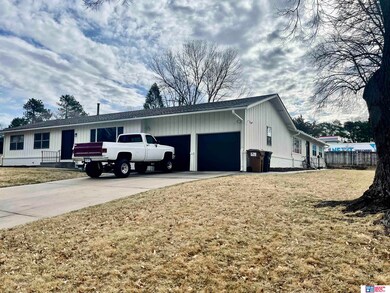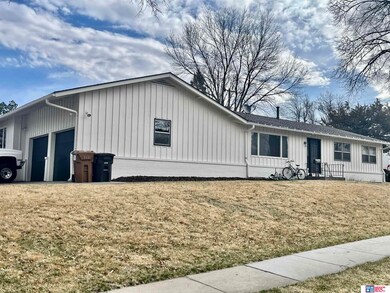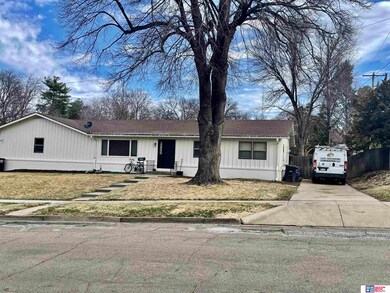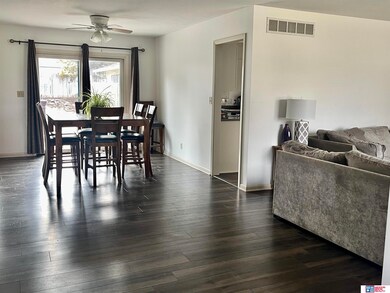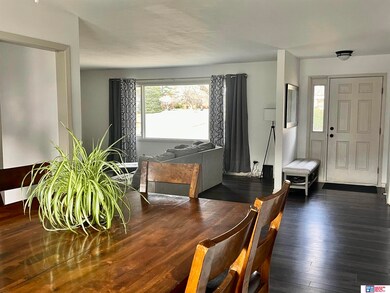
3740 Pace Blvd Lincoln, NE 68502
Country Club NeighborhoodEstimated Value: $376,000 - $458,000
Highlights
- Ranch Style House
- Corner Lot
- 2 Car Attached Garage
- Beattie Elementary School Rated A-
- No HOA
- Patio
About This Home
As of April 2022Outstandingly designed, large L-shaped ranch duplex in the Country Club neighborhood. One unit faces Pace Blvd and the other Stockwell. Each unit is 1447 square feet consisting of 3 bedrooms, 1.5 baths and very large living room dining room area. Both units in similar, very good condition.
Property Details
Home Type
- Multi-Family
Est. Annual Taxes
- $4,645
Year Built
- Built in 1958
Lot Details
- 0.34 Acre Lot
- Lot Dimensions are 135 x 130 x 143 x 115
- Wood Fence
- Corner Lot
- Lot Has A Rolling Slope
- Sprinkler System
Parking
- 2 Car Attached Garage
- Parking Pad
- Garage Door Opener
- Open Parking
Home Design
- Duplex
- Ranch Style House
- Traditional Architecture
- Brick Exterior Construction
- Composition Roof
- Concrete Perimeter Foundation
Interior Spaces
- 2,894 Sq Ft Home
- Ceiling Fan
Kitchen
- Convection Oven
- Cooktop
- Microwave
- Dishwasher
- Disposal
Flooring
- Carpet
- Luxury Vinyl Plank Tile
Bedrooms and Bathrooms
- 6 Bedrooms
Basement
- Partial Basement
- Crawl Space
Outdoor Features
- Patio
Schools
- Beattie Elementary School
- Irving Middle School
- Lincoln Southeast High School
Utilities
- Forced Air Heating and Cooling System
- Heating System Uses Gas
- Fiber Optics Available
- Phone Available
- Cable TV Available
Community Details
- No Home Owners Association
Listing and Financial Details
- Assessor Parcel Number 0901405003000
Ownership History
Purchase Details
Home Financials for this Owner
Home Financials are based on the most recent Mortgage that was taken out on this home.Purchase Details
Home Financials for this Owner
Home Financials are based on the most recent Mortgage that was taken out on this home.Purchase Details
Home Financials for this Owner
Home Financials are based on the most recent Mortgage that was taken out on this home.Purchase Details
Similar Homes in Lincoln, NE
Home Values in the Area
Average Home Value in this Area
Purchase History
| Date | Buyer | Sale Price | Title Company |
|---|---|---|---|
| Applegarth Allen J | $225,000 | Nebraska Title Co | |
| Marhil Investment Co | $199,000 | Ne Land Title & Abstract | |
| Muller Joy Susan M | $174,000 | Multiple | |
| F P W Llc | -- | -- |
Mortgage History
| Date | Status | Borrower | Loan Amount |
|---|---|---|---|
| Open | Applegarth Allen J | $184,500 | |
| Closed | Applegarth Allen J | $184,000 | |
| Closed | Applegarth Allen J | $180,000 | |
| Previous Owner | Marhil Investment Co | $115,000 | |
| Previous Owner | Muller Joy Susan M | $125,100 |
Property History
| Date | Event | Price | Change | Sq Ft Price |
|---|---|---|---|---|
| 04/28/2022 04/28/22 | Sold | $367,000 | +8.0% | $127 / Sq Ft |
| 03/27/2022 03/27/22 | Pending | -- | -- | -- |
| 03/24/2022 03/24/22 | For Sale | $339,900 | +71.2% | $117 / Sq Ft |
| 11/04/2015 11/04/15 | Sold | $198,500 | 0.0% | $69 / Sq Ft |
| 09/22/2015 09/22/15 | Pending | -- | -- | -- |
| 09/22/2015 09/22/15 | For Sale | $198,500 | -- | $69 / Sq Ft |
Tax History Compared to Growth
Tax History
| Year | Tax Paid | Tax Assessment Tax Assessment Total Assessment is a certain percentage of the fair market value that is determined by local assessors to be the total taxable value of land and additions on the property. | Land | Improvement |
|---|---|---|---|---|
| 2024 | $4,990 | $357,700 | $45,000 | $312,700 |
| 2023 | $5,698 | $340,000 | $45,000 | $295,000 |
| 2022 | $4,911 | $246,400 | $35,000 | $211,400 |
| 2021 | $4,646 | $246,400 | $35,000 | $211,400 |
| 2020 | $4,508 | $235,900 | $35,000 | $200,900 |
| 2019 | $4,130 | $216,100 | $35,000 | $181,100 |
| 2018 | $4,148 | $216,100 | $35,000 | $181,100 |
| 2017 | $3,655 | $188,700 | $35,000 | $153,700 |
| 2016 | $3,674 | $188,700 | $35,000 | $153,700 |
| 2015 | $3,491 | $180,500 | $35,000 | $145,500 |
| 2014 | $3,398 | $174,700 | $35,000 | $139,700 |
| 2013 | -- | $174,700 | $35,000 | $139,700 |
Agents Affiliated with this Home
-
Gordon Opp

Seller's Agent in 2022
Gordon Opp
Wood Bros Realty
(402) 617-1129
1 in this area
82 Total Sales
-
Natalie Bubak

Buyer's Agent in 2022
Natalie Bubak
Wood Bros Realty
(402) 429-1702
1 in this area
33 Total Sales
-
R
Seller's Agent in 2015
Rita Dinger
Wood Bros Realty
Map
Source: Great Plains Regional MLS
MLS Number: 22205998
APN: 09-01-405-003-000
- 2740 Beckman Cir
- 2508 Bishop Rd Unit 36
- 3901 S 27th St Unit 19
- 3001 O'Reilly Dr
- 3333 S 29th St
- 2538 Arlene Ave
- 3911 Dunn Ave
- 2840 Sherman St
- 3200 S 28th St
- 2601 Woodsdale Blvd
- 2830 Woodsdale Blvd
- 2920 Loveland Dr
- 1991 Calvert St
- 3227 E Pershing Rd
- 2627 Van Dorn St
- 2930 Van Dorn St
- 1922 Dakota St
- 2142 Southwood Place
- 2332 Southwood Place
- 2232 Van Dorn St
- 3740 Pace Blvd
- 3730 Pace Blvd
- 3800 Pace Blvd
- 3735 Pace Blvd
- 3735 -37 Pace Blvd
- 3720 Pace Blvd
- 3725 Pace Blvd
- 2570 Stockwell St
- 2565 Stockwell St
- 3820 Pace Blvd
- 3820 Pace Blvd Unit 1 & 2
- 2621 Calvert St
- 2611 Calvert St
- 3700 Pace Blvd
- 3821 Pace Blvd
- 2555 Stockwell St
- 2550 Stockwell St
- 2605 Calvert St
- 2700 O Reilly Dr
- 2700 O'Reilly Dr
