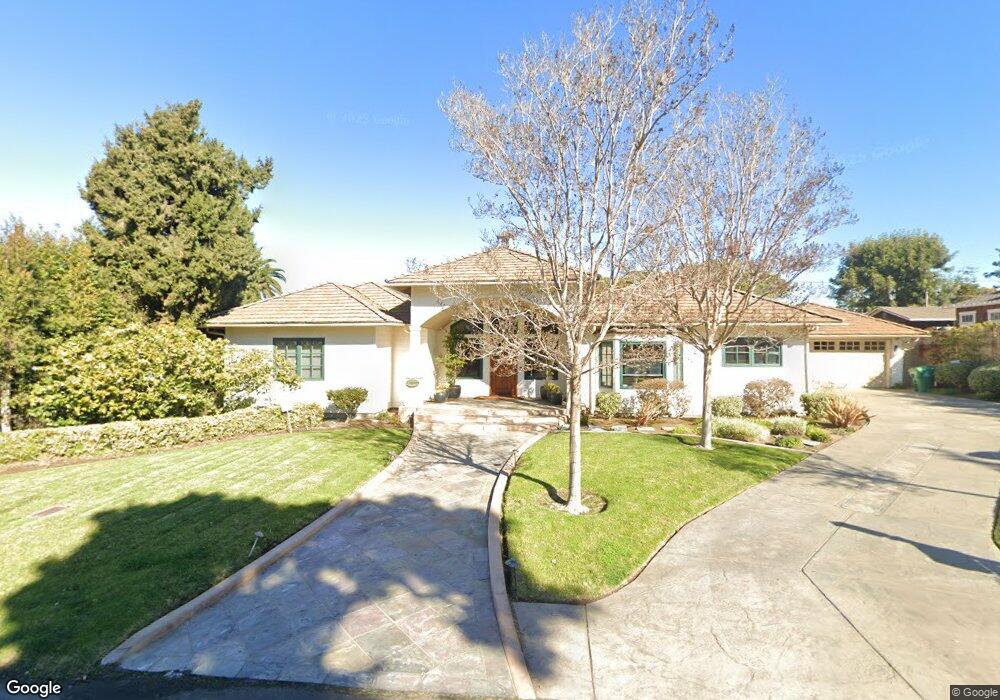3740 Pio Pico St San Diego, CA 92106
Wooded Area NeighborhoodEstimated Value: $3,534,769 - $4,107,000
5
Beds
5
Baths
4,103
Sq Ft
$921/Sq Ft
Est. Value
About This Home
This home is located at 3740 Pio Pico St, San Diego, CA 92106 and is currently estimated at $3,777,942, approximately $920 per square foot. 3740 Pio Pico St is a home located in San Diego County with nearby schools including Cabrillo Elementary School, Richard Henry Dana Middle School, and Correia Middle School.
Ownership History
Date
Name
Owned For
Owner Type
Purchase Details
Closed on
Jan 10, 2018
Sold by
Bersin Alan D and Foster Lisa A
Bought by
Ford Victoria
Current Estimated Value
Home Financials for this Owner
Home Financials are based on the most recent Mortgage that was taken out on this home.
Original Mortgage
$1,920,000
Outstanding Balance
$1,622,318
Interest Rate
3.99%
Mortgage Type
New Conventional
Estimated Equity
$2,155,624
Purchase Details
Closed on
May 19, 2006
Sold by
David Kemp & Associates Inc
Bought by
Bersin Alan D and Foster Lisa A
Home Financials for this Owner
Home Financials are based on the most recent Mortgage that was taken out on this home.
Original Mortgage
$1,100,000
Interest Rate
6.37%
Mortgage Type
Unknown
Purchase Details
Closed on
Oct 12, 2004
Sold by
Beach David Warren and Ballard Margaret Elizabeth Beach
Bought by
Kemp David Neal and Kemp Mary Kathleen
Home Financials for this Owner
Home Financials are based on the most recent Mortgage that was taken out on this home.
Original Mortgage
$700,000
Interest Rate
4.24%
Mortgage Type
Stand Alone Refi Refinance Of Original Loan
Purchase Details
Closed on
Sep 29, 1999
Sold by
Beach Eleanor D Tr
Bought by
Beach Eleanor Denham
Create a Home Valuation Report for This Property
The Home Valuation Report is an in-depth analysis detailing your home's value as well as a comparison with similar homes in the area
Home Values in the Area
Average Home Value in this Area
Purchase History
| Date | Buyer | Sale Price | Title Company |
|---|---|---|---|
| Ford Victoria | $2,400,000 | Equity Title San Diego | |
| Bersin Alan D | $2,100,000 | Equity Title Co San Diego | |
| David Kemp & Associates Inc | -- | Equity Title Co San Diego | |
| Kemp David Neal | -- | Stewart Title Company | |
| Beach Eleanor Denham | -- | -- | |
| Beach Eleanor Denham | -- | -- |
Source: Public Records
Mortgage History
| Date | Status | Borrower | Loan Amount |
|---|---|---|---|
| Open | Ford Victoria | $1,920,000 | |
| Previous Owner | Bersin Alan D | $1,100,000 | |
| Previous Owner | Kemp David Neal | $700,000 |
Source: Public Records
Tax History Compared to Growth
Tax History
| Year | Tax Paid | Tax Assessment Tax Assessment Total Assessment is a certain percentage of the fair market value that is determined by local assessors to be the total taxable value of land and additions on the property. | Land | Improvement |
|---|---|---|---|---|
| 2025 | $32,913 | $2,730,786 | $2,161,873 | $568,913 |
| 2024 | $32,913 | $2,677,242 | $2,119,484 | $557,758 |
| 2023 | $32,189 | $2,624,748 | $2,077,926 | $546,822 |
| 2022 | $31,333 | $2,573,283 | $2,037,183 | $536,100 |
| 2021 | $31,119 | $2,522,828 | $1,997,239 | $525,589 |
| 2020 | $30,741 | $2,496,960 | $1,976,760 | $520,200 |
| 2019 | $30,192 | $2,448,000 | $1,938,000 | $510,000 |
| 2018 | $20,882 | $1,775,000 | $1,182,000 | $593,000 |
| 2017 | $20,793 | $1,775,000 | $1,182,000 | $593,000 |
| 2016 | $19,993 | $1,700,000 | $1,133,000 | $567,000 |
| 2015 | $19,410 | $1,650,000 | $1,100,000 | $550,000 |
| 2014 | $19,484 | $1,650,000 | $1,100,000 | $550,000 |
Source: Public Records
Map
Nearby Homes
- 567 Gage Ln
- 621 San Elijo St
- 370 Rosecrans St Unit 302
- 2930 Lawrence St
- 1045 Tarento Dr
- 4414 Monaco St
- 885 Rosecrans St
- 3320 Hill St
- 866 Cordova St
- 4328 Piedmont Dr
- 952 Rosecrans St
- 3034-50 Canon St
- 1021 Scott St Unit 103
- 1021 Scott St Unit 218
- 1021 Scott St Unit 225
- 1021 Scott St Unit 130
- 1021 Scott St Unit 256
- 1150 Anchorage Ln Unit 303
- 1268-74 Locust St
- 1501 Chatsworth Blvd
- 3760 Pio Pico St
- 3724 Pio Pico St
- 3741 Dupont St
- 3741 Pio Pico St
- 3735 Pio Pico St
- 3770 Pio Pico St
- 3725 Dupont St
- 3759 Dupont St
- 3725 Pio Pico St
- 3710 Pio Pico St
- 3765 Pio Pico St Unit Wooded Area Guest Ho
- 3765 Pio Pico St
- 3767 Dupont St
- 3711 Dupont St
- 3711 Pio Pico St
- 3748 Garden Ln
- 3732 Garden Ln
- 3660 Pio Pico St
- 3766 Garden Ln
- 3661 Dupont St
