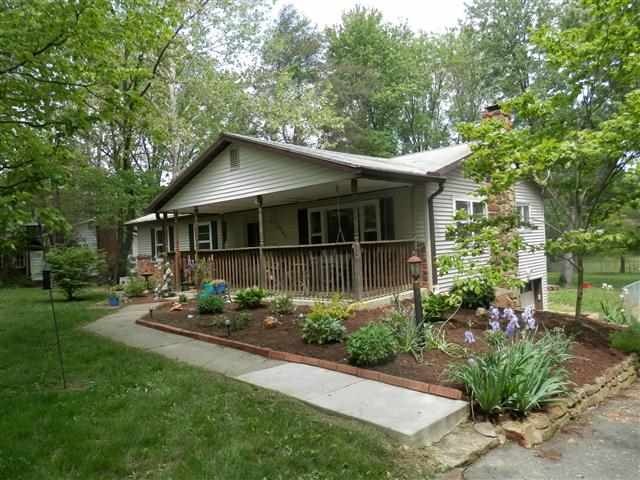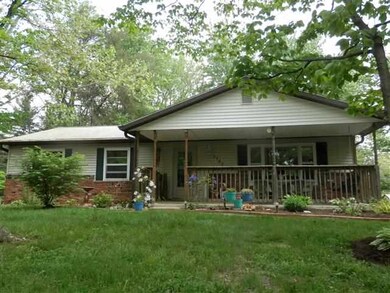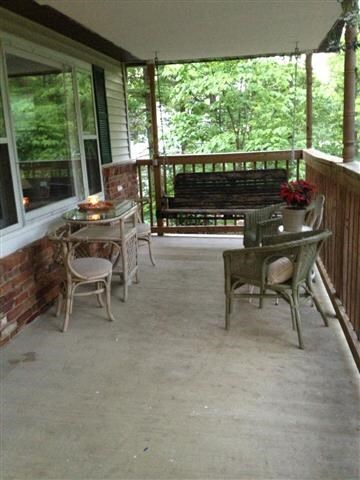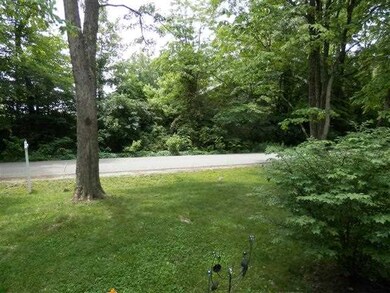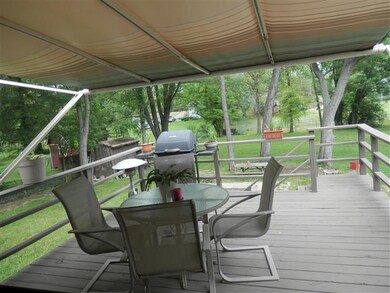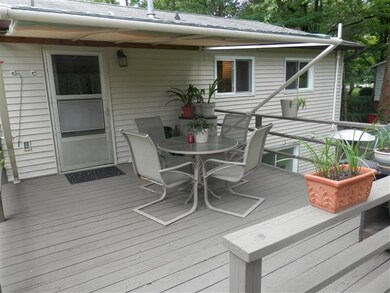
3740 W Maple Leaf Dr Bloomington, IN 47403
Estimated Value: $257,000 - $298,000
Highlights
- RV Parking in Community
- Open Floorplan
- Partially Wooded Lot
- Bloomington High School North Rated A
- Ranch Style House
- Backs to Open Ground
About This Home
As of October 2013Beautiful 4 Bed 2.5 Bath home on large lot, conveniently located to Shopping, Highway 37, Crane, and Downtown Bloomington. Home is like two homes in one!! Upstairs - 2 Bedrooms (including a large master) and 1.5 baths. Enjoy entertaining in the large living room with HARDWOOD FLOORS and gorgeous dine-in kitchen w/STAINLESS APPLIANCES. When the weather is nice travel out doors to the COVERED FRONT PORCH & enjoy the country setting & mature landscaping. Or go to the back yard and watch the nature life from the LOWER PATIO or the LARGE DECK with a Sunsetter RETRACTABLE AWNING. The "apartment" in the lower level has 2 bedrooms, a family room, 1 bath and an eat-in KITCHENETTE!! Previously rented each room for $350 providing $700/month to the homeowner. Additional benefits include fresh paint, HOME WARRANTY, New condenser on A/C, New blower on furnace, new hot water heater, & hardwired smoke detectors. Home Is Move In Ready For The New Owner. Call To Schedule A Showing Today
ABACUS Realty & Management Listed on: 07/10/2013
Home Details
Home Type
- Single Family
Est. Annual Taxes
- $701
Year Built
- Built in 1963
Lot Details
- 0.51 Acre Lot
- Lot Dimensions are 100x222
- Backs to Open Ground
- Rural Setting
- Partially Fenced Property
- Aluminum or Metal Fence
- Landscaped
- Partially Wooded Lot
Home Design
- Ranch Style House
- Walk-Out Ranch
- Brick Exterior Construction
- Asphalt Roof
- Vinyl Construction Material
Interior Spaces
- Open Floorplan
- Ceiling Fan
- Wood Flooring
- Fire and Smoke Detector
- Electric Dryer Hookup
Kitchen
- Eat-In Kitchen
- Breakfast Bar
- Laminate Countertops
- Disposal
Bedrooms and Bathrooms
- 4 Bedrooms
- Bathtub with Shower
- Separate Shower
Finished Basement
- Walk-Out Basement
- Basement Fills Entire Space Under The House
- Block Basement Construction
- 1 Bathroom in Basement
- 2 Bedrooms in Basement
- Natural lighting in basement
Parking
- 1 Car Attached Garage
- Garage Door Opener
Utilities
- Forced Air Heating and Cooling System
- Heating System Uses Gas
- Cable TV Available
Community Details
- RV Parking in Community
- Community Fire Pit
Listing and Financial Details
- Home warranty included in the sale of the property
- Assessor Parcel Number 53-09-12-402-022.000-015
Ownership History
Purchase Details
Home Financials for this Owner
Home Financials are based on the most recent Mortgage that was taken out on this home.Purchase Details
Home Financials for this Owner
Home Financials are based on the most recent Mortgage that was taken out on this home.Similar Homes in Bloomington, IN
Home Values in the Area
Average Home Value in this Area
Purchase History
| Date | Buyer | Sale Price | Title Company |
|---|---|---|---|
| Porter Donald G | -- | Classic Title Inc | |
| Kern Mary B | -- | None Available |
Mortgage History
| Date | Status | Borrower | Loan Amount |
|---|---|---|---|
| Open | Porter Donald G | $45,000 | |
| Closed | Porter Donald G | $70,000 | |
| Previous Owner | Kern Mary B | $117,835 | |
| Previous Owner | Kern Mary B | $121,262 |
Property History
| Date | Event | Price | Change | Sq Ft Price |
|---|---|---|---|---|
| 10/15/2013 10/15/13 | Sold | $143,000 | -4.7% | $69 / Sq Ft |
| 08/29/2013 08/29/13 | Pending | -- | -- | -- |
| 07/10/2013 07/10/13 | For Sale | $150,000 | -- | $72 / Sq Ft |
Tax History Compared to Growth
Tax History
| Year | Tax Paid | Tax Assessment Tax Assessment Total Assessment is a certain percentage of the fair market value that is determined by local assessors to be the total taxable value of land and additions on the property. | Land | Improvement |
|---|---|---|---|---|
| 2023 | $1,749 | $234,600 | $41,800 | $192,800 |
| 2022 | $1,542 | $214,600 | $41,800 | $172,800 |
| 2021 | $1,234 | $172,100 | $30,400 | $141,700 |
| 2020 | $1,320 | $175,300 | $28,100 | $147,200 |
| 2019 | $1,183 | $174,400 | $28,100 | $146,300 |
| 2018 | $1,077 | $161,500 | $26,000 | $135,500 |
| 2017 | $946 | $146,800 | $26,000 | $120,800 |
| 2016 | $886 | $141,500 | $26,000 | $115,500 |
| 2014 | $794 | $133,700 | $26,000 | $107,700 |
Agents Affiliated with this Home
-
Jan Deckard

Buyer's Agent in 2013
Jan Deckard
ABACUS Realty & Management
(812) 327-5732
21 Total Sales
Map
Source: Indiana Regional MLS
MLS Number: 201308774
APN: 53-09-12-402-022.000-015
- 2614 S Hickory Leaf Dr
- 3702 W Stafford Dr
- 3212 S Fairington Dr
- 4044 W State Road 45
- 1301 W Tapp Rd
- 3721 W Maybury Mall
- 3811 W Maybury Mall
- 3879 W Woodmere Way
- 3850 W Woodmere Ct
- 3731 W Woodhaven Dr
- 1784 W Sunstone Dr
- 2597 S Delila Star Dr
- 1721 W Ezekiel Dr
- 2093 W Arbor Ridge Way
- 1732 W Ezekiel Dr
- 2081 W Arbor Ridge Way
- 3698 S Leonard Springs Rd
- 1702 W Ezekiel Dr
- 1101 S Rogers St
- 4202 W Curry Ct
- 3740 W Maple Leaf Dr
- 3748 W Maple Leaf Dr
- 3732 W Maple Leaf Dr
- 3754 W Maple Leaf Dr
- 3724 W Maple Leaf Dr
- 2640 S Danlyn Rd
- 3739 Oak Leaf Dr
- 3747 Oak Leaf Dr
- 3731 Oak Leaf Dr
- 2648 S Danlyn Rd
- 3739 W Oak Leaf Dr
- 3762 W Maple Leaf Dr
- 3727 Oak Leaf Dr
- 3716 W Maple Leaf Dr
- 3747 W Oak Leaf Dr
- 2656 S Danlyn Rd
- 3753 Oak Leaf Dr
- 2664 S Danlyn Rd
- 3761 Oak Leaf Dr
- 3770 W Maple Leaf Dr
