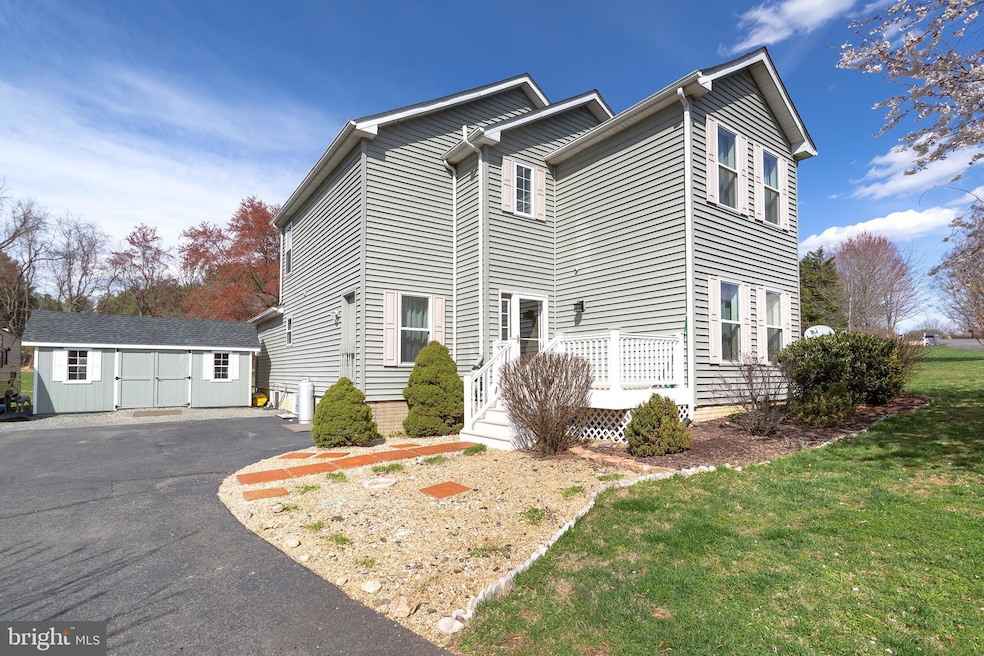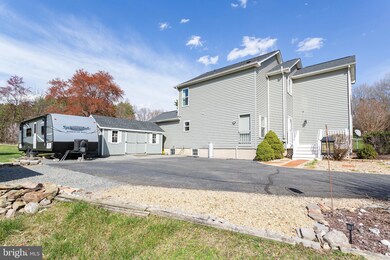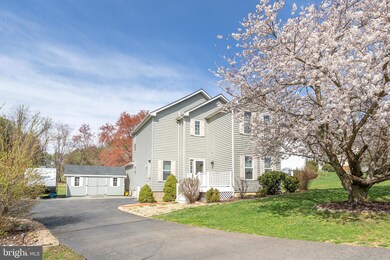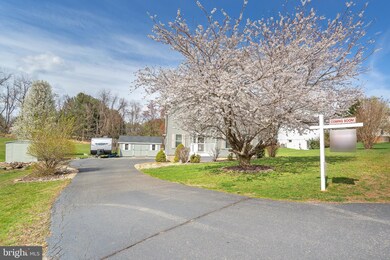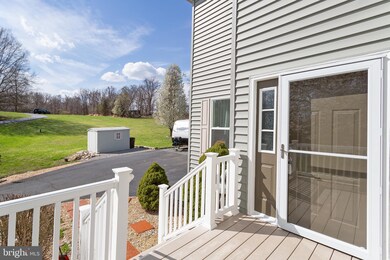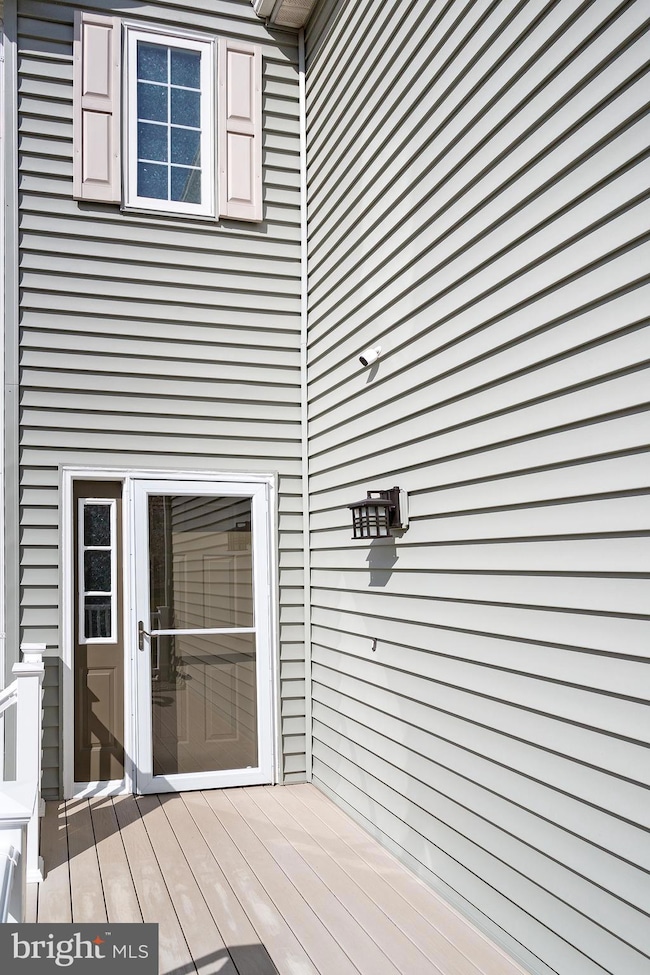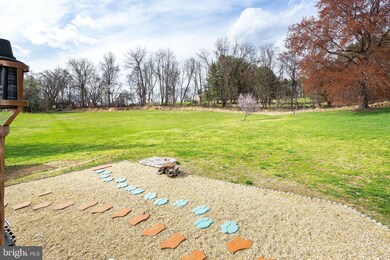
37400 Whitacre Ln Purcellville, VA 20132
Highlights
- Colonial Architecture
- 1 Fireplace
- Forced Air Heating and Cooling System
- Lincoln Elementary School Rated A
About This Home
As of June 2023GORGEOUS 3 BEDROOM 2.5 BATH SINGLE FAMILY HOME ON ALMOST AN ACRE IN PURCELLVILLE - NEWER ROOF, SIDING, WINDOWS, HVAC, HOT WATER HEATER & SHED - SPACIOUS KITCHEN WITH GRANITE COUNTERTOPS, STAINLESS STEEL APPLIANCES AND LARGE ISLAND - MAIN LEVEL WITH FORMAL LIVING ROOM THAT VIEWS THE COMMUNITY POND - MAIN LEVEL OFFICE AREA - BRIGHT SPACIOUS KITCHEN WITH LARGE EAT-IN AREA - FAMILY ROOM WITH ACCESS TO PRIVATE DECK AREA - UPPER LEVEL HAS 3 BEDROOMS AND 2 FULL BATHS - LARGE UNFINISHED BASEMENT WITH ROUGH-IN FOR FULL BATH AND FULL WALKOUT - PRIVATE COMMUNITY WITH PRIVATE POND - CLOSE TO SCHOOLS, SHOPPING AND ROUTE 7 -
Home Details
Home Type
- Single Family
Est. Annual Taxes
- $5,914
Year Built
- Built in 1997
Lot Details
- 0.95 Acre Lot
- Property is zoned AR1
HOA Fees
- $83 Monthly HOA Fees
Home Design
- Colonial Architecture
- Vinyl Siding
- Concrete Perimeter Foundation
Interior Spaces
- 2,324 Sq Ft Home
- Property has 3 Levels
- 1 Fireplace
- Unfinished Basement
Bedrooms and Bathrooms
- 3 Bedrooms
Parking
- 4 Parking Spaces
- 4 Driveway Spaces
Utilities
- Forced Air Heating and Cooling System
- Well
- Electric Water Heater
- Septic Equal To The Number Of Bedrooms
Community Details
- Telegraph Spring Subdivision
Listing and Financial Details
- Tax Lot 13
- Assessor Parcel Number 491489847000
Ownership History
Purchase Details
Home Financials for this Owner
Home Financials are based on the most recent Mortgage that was taken out on this home.Purchase Details
Home Financials for this Owner
Home Financials are based on the most recent Mortgage that was taken out on this home.Similar Homes in Purcellville, VA
Home Values in the Area
Average Home Value in this Area
Purchase History
| Date | Type | Sale Price | Title Company |
|---|---|---|---|
| Warranty Deed | $640,000 | Metropolitan Title | |
| Deed | $49,900 | -- |
Mortgage History
| Date | Status | Loan Amount | Loan Type |
|---|---|---|---|
| Open | $544,000 | New Conventional | |
| Previous Owner | $234,000 | New Conventional | |
| Previous Owner | $150,900 | New Conventional |
Property History
| Date | Event | Price | Change | Sq Ft Price |
|---|---|---|---|---|
| 07/17/2025 07/17/25 | For Sale | $699,900 | +9.4% | $322 / Sq Ft |
| 06/08/2023 06/08/23 | Sold | $640,000 | -1.5% | $275 / Sq Ft |
| 04/03/2023 04/03/23 | Pending | -- | -- | -- |
| 04/01/2023 04/01/23 | For Sale | $649,900 | 0.0% | $280 / Sq Ft |
| 03/21/2023 03/21/23 | Price Changed | $649,900 | -- | $280 / Sq Ft |
Tax History Compared to Growth
Tax History
| Year | Tax Paid | Tax Assessment Tax Assessment Total Assessment is a certain percentage of the fair market value that is determined by local assessors to be the total taxable value of land and additions on the property. | Land | Improvement |
|---|---|---|---|---|
| 2024 | $5,968 | $689,890 | $259,500 | $430,390 |
| 2023 | $5,814 | $664,500 | $189,500 | $475,000 |
| 2022 | $5,164 | $580,270 | $174,500 | $405,770 |
| 2021 | $4,689 | $478,450 | $144,500 | $333,950 |
| 2020 | $4,588 | $443,280 | $124,500 | $318,780 |
| 2019 | $3,939 | $376,900 | $124,500 | $252,400 |
| 2018 | $3,978 | $366,610 | $124,500 | $242,110 |
| 2017 | $3,984 | $354,160 | $124,500 | $229,660 |
| 2016 | $3,990 | $348,450 | $0 | $0 |
| 2015 | $4,173 | $243,190 | $0 | $243,190 |
| 2014 | $3,730 | $223,450 | $0 | $223,450 |
Agents Affiliated with this Home
-
Jecholia Jessee

Seller's Agent in 2025
Jecholia Jessee
Atoka Properties | Middleburg Real Estate
(301) 300-6224
18 Total Sales
-
Gary Bare

Seller's Agent in 2023
Gary Bare
Samson Properties
(703) 727-6084
64 Total Sales
-
Sean Dunn

Buyer's Agent in 2023
Sean Dunn
Fieldstone Real Estate
(703) 431-4691
28 Total Sales
Map
Source: Bright MLS
MLS Number: VALO2046124
APN: 491-48-9847
- 18302 Poplar Stand Place
- 18191 Barrow Knoll Ln
- 37677 Cooksville Rd
- 0 Guinea Bridge Rd
- 18966 Guinea Bridge Rd
- 821 Devonshire Cir
- 952 Devonshire Cir
- 961 Devonshire Cir
- 3 Springbury Dr
- 717 Wooden Bridge Dr
- 805 Valley Springs Dr
- 19098 Huntridge Preserve Ct
- 411 E A St
- 17864 Morning Bird Place
- 19135 Huntridge Preserve Ct
- 19027 Telegraph Springs Rd
- 36747 Pond Side Ln
- 17727 Silcott Springs Rd
- 36976 Walnut Park Ln
- 615 Kinvarra Place
