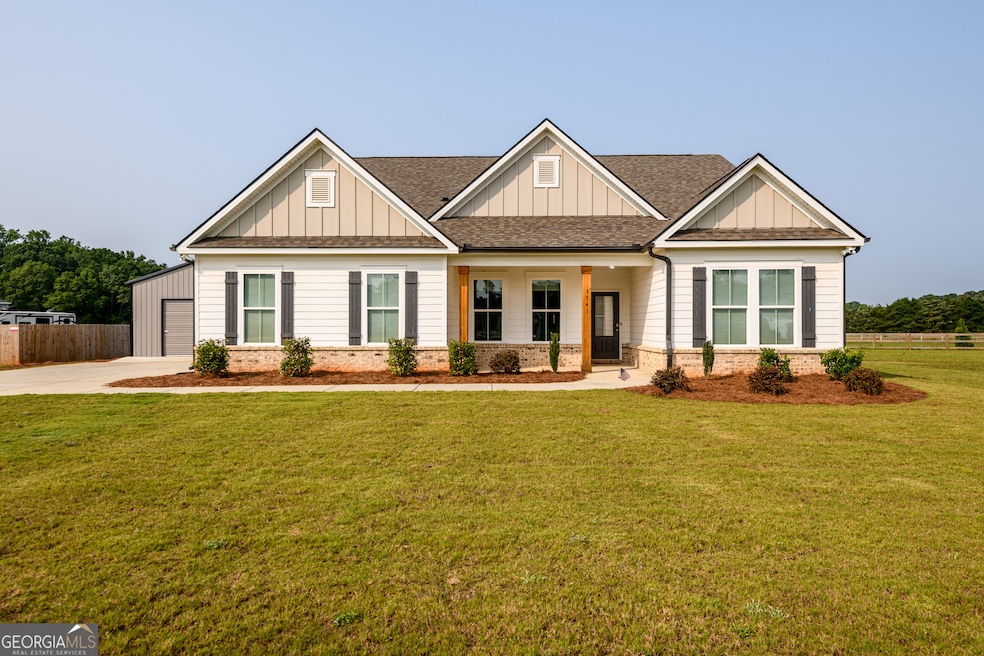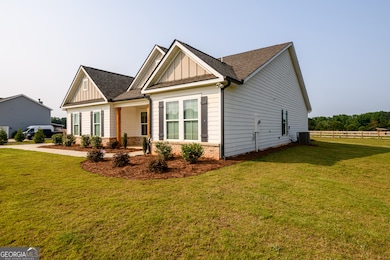3741 Highway 83 Good Hope, GA 30641
Estimated payment $3,144/month
Highlights
- ENERGY STAR Certified Homes
- Partially Wooded Lot
- High Ceiling
- Craftsman Architecture
- Corner Lot
- Solid Surface Countertops
About This Home
Modern Farmhouse sitting on more 2 plus acres of serene land. Less than two years young ranch style home that is almost brand new. This home offers the perfect blend of tranquility and convenience, making it an ideal location for anyone seeking comfort and modern living in the Good Hope and Monroe area. Monroe is known as one of Georgia's most civil-minded and cultured smaller cities. This home provides its owner with a beautifully crafted floor plans in a peaceful, small-town setting. Technology savvy buyers will indulge the automation in almost all aspects of this SMART home. Added recess lights to the exterior soffits that is timer controlled and Google Smart thermostat are some of the additions above builder grade. All bedrooms are on one level. Kitchen loaded with tons of upgrades, quartz countertop, soft-close drawers and cabinets, white cabinetry and a large farmhouse sink. A luxurious master bath with his and hers vanities, a spa-like shower; custom closets throughout the house. Avid fitness enthusiasts, you have an added exterior workout space that is lined by heavy duty gym grade rubber flooring and is loaded with fitness equipment. Beautiful outdoors seating in the covered back porch to enjoy morning coffee or afternoon drink. Huge yard to add your pool, swing set, trampoline, or whatever you imagine of it.
Home Details
Home Type
- Single Family
Est. Annual Taxes
- $4,967
Year Built
- Built in 2023
Lot Details
- 2.05 Acre Lot
- Back Yard Fenced
- Corner Lot
- Level Lot
- Open Lot
- Cleared Lot
- Partially Wooded Lot
Home Design
- Craftsman Architecture
- Ranch Style House
- Block Foundation
- Composition Roof
- Brick Front
Interior Spaces
- 2,195 Sq Ft Home
- High Ceiling
- Ceiling Fan
- Gas Log Fireplace
- Double Pane Windows
- Family Room with Fireplace
- Combination Dining and Living Room
- Home Office
- Vinyl Flooring
- Laundry in Mud Room
Kitchen
- Breakfast Area or Nook
- Walk-In Pantry
- Microwave
- Dishwasher
- Kitchen Island
- Solid Surface Countertops
- Farmhouse Sink
- Trash Compactor
- Disposal
Bedrooms and Bathrooms
- 4 Main Level Bedrooms
- Walk-In Closet
- 3 Full Bathrooms
- Double Vanity
- Bathtub Includes Tile Surround
- Separate Shower
Home Security
- Home Security System
- Fire and Smoke Detector
Parking
- Garage
- Side or Rear Entrance to Parking
- Garage Door Opener
Eco-Friendly Details
- Energy-Efficient Windows
- ENERGY STAR Certified Homes
- Energy-Efficient Thermostat
Schools
- Harmony Elementary School
- Carver Middle School
- Monroe Area High School
Utilities
- Forced Air Heating and Cooling System
- Electric Air Filter
- Common Heating System
- Underground Utilities
- Gas Water Heater
- Septic Tank
- Phone Available
- Cable TV Available
Community Details
- No Home Owners Association
Map
Home Values in the Area
Average Home Value in this Area
Tax History
| Year | Tax Paid | Tax Assessment Tax Assessment Total Assessment is a certain percentage of the fair market value that is determined by local assessors to be the total taxable value of land and additions on the property. | Land | Improvement |
|---|---|---|---|---|
| 2024 | $4,967 | $168,480 | $28,320 | $140,160 |
| 2023 | $677 | $22,320 | $22,320 | $0 |
Property History
| Date | Event | Price | List to Sale | Price per Sq Ft | Prior Sale |
|---|---|---|---|---|---|
| 11/01/2025 11/01/25 | Price Changed | $519,000 | -0.6% | $236 / Sq Ft | |
| 09/25/2025 09/25/25 | Price Changed | $522,000 | -0.8% | $238 / Sq Ft | |
| 09/15/2025 09/15/25 | Price Changed | $526,000 | -0.6% | $240 / Sq Ft | |
| 09/03/2025 09/03/25 | Price Changed | $529,000 | -0.9% | $241 / Sq Ft | |
| 07/24/2025 07/24/25 | Price Changed | $534,000 | -0.9% | $243 / Sq Ft | |
| 06/02/2025 06/02/25 | For Sale | $539,000 | +23.6% | $246 / Sq Ft | |
| 07/24/2023 07/24/23 | Sold | $436,150 | 0.0% | -- | View Prior Sale |
| 07/05/2023 07/05/23 | Pending | -- | -- | -- | |
| 06/20/2023 06/20/23 | Price Changed | $436,150 | +2.2% | -- | |
| 06/19/2023 06/19/23 | For Sale | $426,650 | 0.0% | -- | |
| 04/13/2023 04/13/23 | Pending | -- | -- | -- | |
| 03/22/2023 03/22/23 | For Sale | $426,650 | -- | -- |
Purchase History
| Date | Type | Sale Price | Title Company |
|---|---|---|---|
| Limited Warranty Deed | $436,150 | -- |
Mortgage History
| Date | Status | Loan Amount | Loan Type |
|---|---|---|---|
| Open | $428,249 | FHA |
Source: Georgia MLS
MLS Number: 10531364
APN: N194B-004
- The Farmington Plan at Cotton Creek
- The Rosewood II Plan at Cotton Creek
- The Everglade Plan at Cotton Creek
- The Lakehurst Plan at Cotton Creek
- 144 Cherokee Ct
- 115 Cherokee Ct
- 100 Cherokee Ct
- 26 Cherokee Ct
- 241 Cherokee Ct
- 143 Tomahawk Trail
- 93 Tomahawk Trail
- 27 Tomahawk Trail
- 3698 Georgia 83
- 3189 Moina Michael Rd
- 246 Queens Cemetery Rd
- 205 Highway 186 Unit TRACT 1
- 205 Highway 186
- 436 Mulberry Creek Dr
- 28 Tomahawk Trail
- TRACT 27 H Chandler Rd
- 1000 Navaho Trail
- 1609 Deer Creek Ln
- 561 Bryson Trail
- 1233 Crystal Bend
- 726 Woody Dr
- 1212 Claywill Cir
- 1224 Claywill Cir
- 200 Aycock Ave
- 1046 Wheel House Ln Unit B
- 1050 Wheel House Ln
- 1026 Wheel House Ln Unit H
- 1026 Wheel House Ln Unit C
- 1017 Wheel House Ln Unit A
- 2430 Mountain Creek Church Rd NW
- 723 W Creek Cir
- 727 W Creek Cir
- 733 Wheel House Ln
- 739 Wheel House Ln Unit A
- 414 Wall St Unit 4
- 1008 Davis St Unit 14







