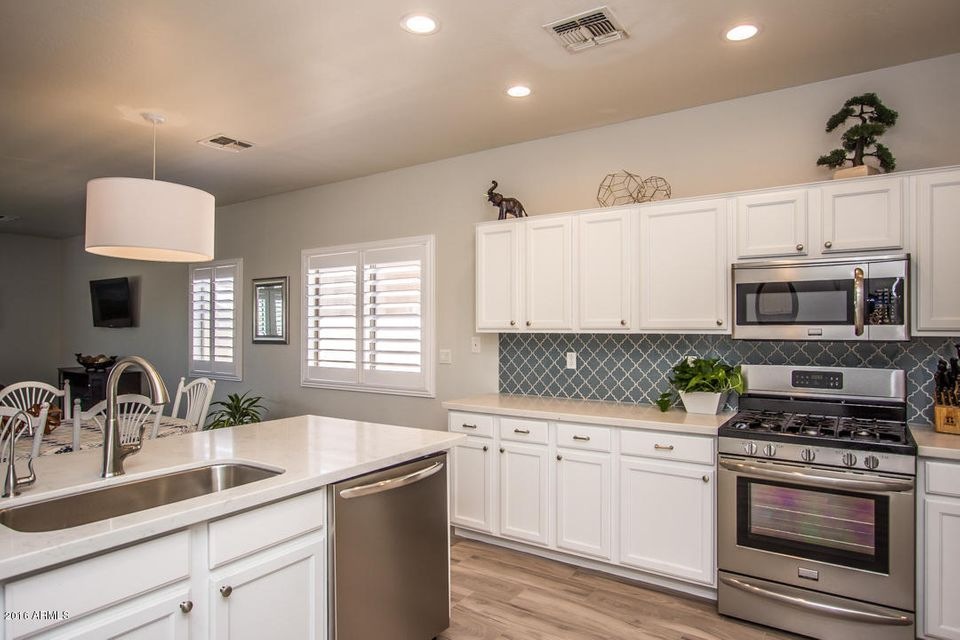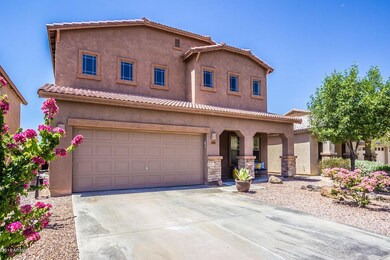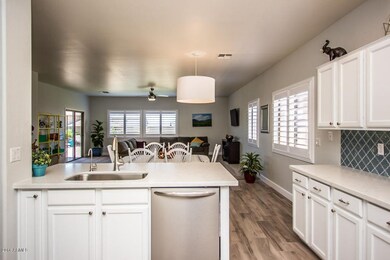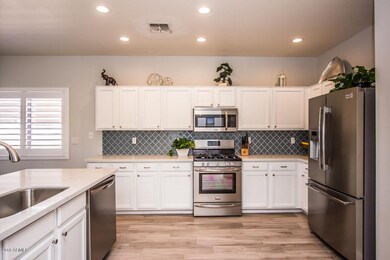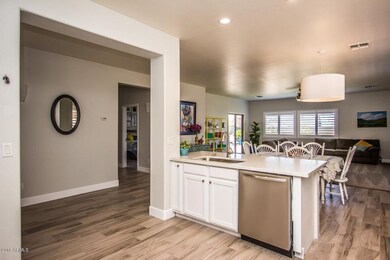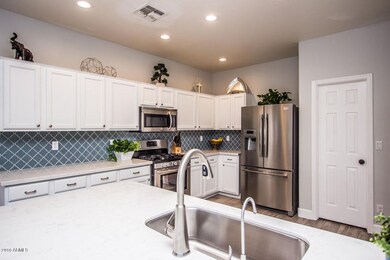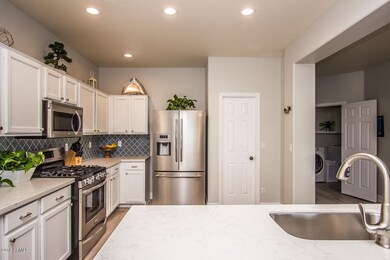
3741 W Jacksonville Dr Phoenix, AZ 85086
Highlights
- Fitness Center
- Clubhouse
- Vaulted Ceiling
- Canyon Springs STEM Academy Rated A-
- Contemporary Architecture
- Heated Community Pool
About This Home
As of September 2016This ideally located spacious home has been renovated from top to bottom with bright, fresh, contemporary finishes. All new flooring throughout. New quartz and marble counter-tops throughout. New stainless steel appliances. This open floor plan features a main floor bedroom and bathroom, walk-in closets and pantry, large hall closets, and plenty of built-in cabinets in the over-sized three car garage. The large master bedroom has a huge bathroom with double sinks and a supersized walk-in closet. The home features soaring nine foot ceilings. The backyard features low-maintenance landscaping, artificial grass, a sandbox, and in-ground trampoline. Located two blocks from the community park, and walking distance to the Anthem Community Center, and schools.
Home Details
Home Type
- Single Family
Est. Annual Taxes
- $2,140
Year Built
- Built in 2004
Lot Details
- 5,175 Sq Ft Lot
- Desert faces the front and back of the property
- Block Wall Fence
- Artificial Turf
HOA Fees
Parking
- 2 Open Parking Spaces
- 3 Car Garage
- Tandem Parking
Home Design
- Contemporary Architecture
- Wood Frame Construction
- Tile Roof
- Stucco
Interior Spaces
- 3,190 Sq Ft Home
- 2-Story Property
- Vaulted Ceiling
- Ceiling Fan
- Low Emissivity Windows
- Breakfast Bar
Flooring
- Carpet
- Tile
Bedrooms and Bathrooms
- 4 Bedrooms
- Remodeled Bathroom
- Primary Bathroom is a Full Bathroom
- 3 Bathrooms
- Dual Vanity Sinks in Primary Bathroom
Schools
- Canyon Springs Elementary School
- Canyon Springs Stem Academy Middle School
- Boulder Creek High School
Utilities
- Refrigerated Cooling System
- Heating System Uses Natural Gas
- High Speed Internet
- Cable TV Available
Listing and Financial Details
- Tax Lot 22
- Assessor Parcel Number 203-03-067
Community Details
Overview
- Association fees include ground maintenance
- Arm, Llc Association, Phone Number (602) 957-9191
- Anthem Committee Cou Association, Phone Number (623) 742-6050
- Association Phone (623) 742-6050
- Built by Centex Homes
- Anthem Unit 41A Subdivision, Augusta Floorplan
Amenities
- Clubhouse
- Recreation Room
Recreation
- Tennis Courts
- Community Playground
- Fitness Center
- Heated Community Pool
- Bike Trail
Ownership History
Purchase Details
Purchase Details
Home Financials for this Owner
Home Financials are based on the most recent Mortgage that was taken out on this home.Purchase Details
Home Financials for this Owner
Home Financials are based on the most recent Mortgage that was taken out on this home.Purchase Details
Home Financials for this Owner
Home Financials are based on the most recent Mortgage that was taken out on this home.Similar Homes in Phoenix, AZ
Home Values in the Area
Average Home Value in this Area
Purchase History
| Date | Type | Sale Price | Title Company |
|---|---|---|---|
| Quit Claim Deed | -- | None Listed On Document | |
| Warranty Deed | $324,000 | True North Title Agency | |
| Warranty Deed | $249,000 | American Title Svc Agency Ll | |
| Interfamily Deed Transfer | -- | Commerce Title Co | |
| Special Warranty Deed | $284,444 | Commerce Title Co |
Mortgage History
| Date | Status | Loan Amount | Loan Type |
|---|---|---|---|
| Open | $19,000 | Credit Line Revolving | |
| Previous Owner | $291,600 | New Conventional | |
| Previous Owner | $244,489 | FHA | |
| Previous Owner | $42,300 | Credit Line Revolving | |
| Previous Owner | $227,555 | Stand Alone First |
Property History
| Date | Event | Price | Change | Sq Ft Price |
|---|---|---|---|---|
| 07/24/2025 07/24/25 | Price Changed | $605,000 | -1.6% | $190 / Sq Ft |
| 06/12/2025 06/12/25 | For Sale | $615,000 | +89.8% | $193 / Sq Ft |
| 09/15/2016 09/15/16 | Sold | $324,000 | 0.0% | $102 / Sq Ft |
| 07/20/2016 07/20/16 | Price Changed | $324,000 | -3.3% | $102 / Sq Ft |
| 07/12/2016 07/12/16 | Price Changed | $335,000 | -1.2% | $105 / Sq Ft |
| 06/29/2016 06/29/16 | For Sale | $339,000 | +36.1% | $106 / Sq Ft |
| 05/08/2015 05/08/15 | Sold | $249,000 | 0.0% | $78 / Sq Ft |
| 04/08/2015 04/08/15 | Pending | -- | -- | -- |
| 10/22/2014 10/22/14 | For Sale | $249,000 | -- | $78 / Sq Ft |
Tax History Compared to Growth
Tax History
| Year | Tax Paid | Tax Assessment Tax Assessment Total Assessment is a certain percentage of the fair market value that is determined by local assessors to be the total taxable value of land and additions on the property. | Land | Improvement |
|---|---|---|---|---|
| 2025 | $3,050 | $28,409 | -- | -- |
| 2024 | $2,869 | $27,056 | -- | -- |
| 2023 | $2,869 | $41,010 | $8,200 | $32,810 |
| 2022 | $2,742 | $30,020 | $6,000 | $24,020 |
| 2021 | $2,824 | $27,980 | $5,590 | $22,390 |
| 2020 | $2,762 | $26,330 | $5,260 | $21,070 |
| 2019 | $2,709 | $25,500 | $5,100 | $20,400 |
| 2018 | $2,624 | $24,100 | $4,820 | $19,280 |
| 2017 | $2,572 | $23,020 | $4,600 | $18,420 |
| 2016 | $2,206 | $21,950 | $4,390 | $17,560 |
| 2015 | $2,140 | $20,460 | $4,090 | $16,370 |
Agents Affiliated with this Home
-
L
Seller's Agent in 2025
Lilly Keating
eXp Realty
-
M
Seller Co-Listing Agent in 2025
Maria Serrato
eXp Realty
-
R
Seller's Agent in 2016
Rebecca Dorn
HomeSmart
-
B
Buyer's Agent in 2016
Brett Tanner
Keller Williams Realty Phoenix
-
W
Seller's Agent in 2015
William Schorn
Sonoran Estates Realty, LLC
-
B
Buyer's Agent in 2015
Bradley Stiehl
Realty One Group
Map
Source: Arizona Regional Multiple Listing Service (ARMLS)
MLS Number: 5464021
APN: 203-03-067
- 40808 N Raleigh Ct
- 3646 W Wayne Ln
- 3629 W Amerigo Ct Unit 41B
- 40904 N Hearst Dr Unit 18
- 3615 W Keller Ct
- 40925 N Hearst Dr
- 40713 N Courage Trail
- 3643 W Medinah Ct Unit 41B
- 40515 N Acadia Ct Unit 19
- 3672 W Muirfield Ct
- 3703 W Mccauley Ct
- 40614 N Key Ln
- 3635 W Mccauley Ct
- 40269 N Patriot Way
- 3407 W Steinbeck Dr
- 3704 W Vivian Ct
- 40807 N Barnum Way
- 41713 N Ericson Ct
- 3544 W Twain Dr
- 3322 W Sousa Dr
