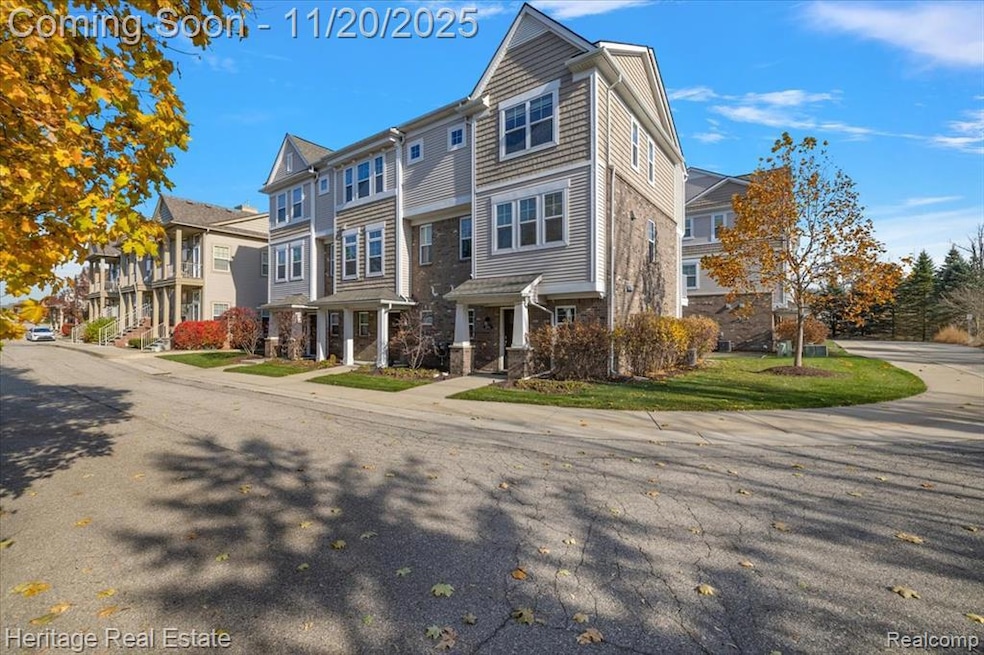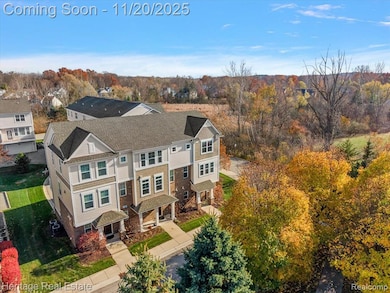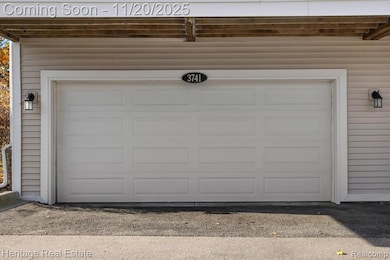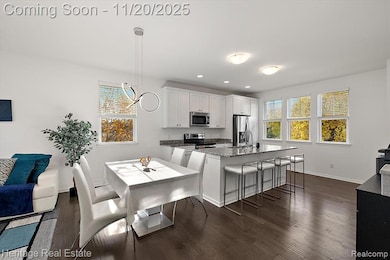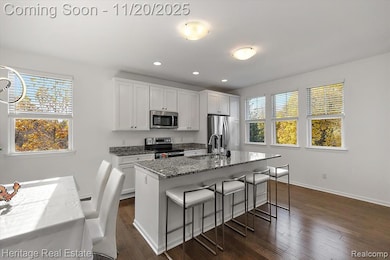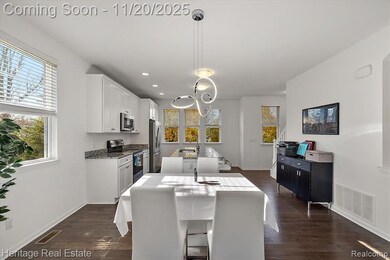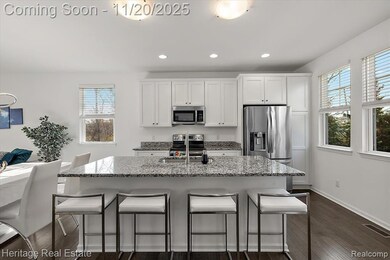3741 W Madison Ave Lake Orion, MI 48359
Estimated payment $1,840/month
Highlights
- Popular Property
- Terrace
- 2 Car Direct Access Garage
- Carpenter Elementary School Rated A-
- Covered Patio or Porch
- Forced Air Heating and Cooling System
About This Home
Welcome home to this stylish, move-in-ready condo built in 2017, ideally located in the heart of Orion Township and within the highly rated Lake Orion School district. Step inside to an inviting open floorplan filled with natural light and modern charm.
The main living area features beautiful wood floors that flow seamlessly through the great room, dining area, and kitchen. The showcase kitchen boasts crisp white cabinetry, stainless steel appliances, granite countertops, and a generous center island perfect for meal prep or casual seating at the breakfast bar. The open great room is bright and airy, ideal for relaxing or entertaining, while the adjoining dining area offers a welcoming space for gatherings.
Step outside to your balcony, the perfect spot to enjoy fresh air, morning coffee, or a bit of sunshine.
Each bedroom is designed with comfort and privacy in mind, offering its own full bathroom complete with white cabinetry, granite countertops and elegant Carrara-look ceramic tile. A first-floor laundry room—with washer and dryer included—adds to the effortless lifestyle this home provides.
The attached 2-car garage offers direct entry and convenience year-round. Fresh, stylish paint throughout makes this home truly move-in ready, perfect for anyone seeking low-maintenance living with no yardwork required.
Situated in a supreme location, you’ll enjoy the ability to walk to Great Lakes Athletic Club, Orion Grille, Johnny Black’s, Chase Bank, UPS Store, CVS, and multiple dining options. Just minutes to Kroger, Bad Brad’s, Costco, Aldi, Menards, and the I-75 corridor for easy commuting.
A fantastic opportunity to own a newer, modern home at a great price point—don’t miss this must-see townhome condo!
All information deemed reliable but not guaranteed. Buyer to verify all information.
Townhouse Details
Home Type
- Townhome
Est. Annual Taxes
Year Built
- Built in 2017
Home Design
- Brick Exterior Construction
- Slab Foundation
- Asphalt Roof
- Vinyl Construction Material
Interior Spaces
- 1,501 Sq Ft Home
- 3-Story Property
Kitchen
- Free-Standing Electric Range
- Microwave
- Dishwasher
Bedrooms and Bathrooms
- 2 Bedrooms
Laundry
- Dryer
- Washer
Parking
- 2 Car Direct Access Garage
- Rear-Facing Garage
Outdoor Features
- Covered Patio or Porch
- Terrace
Utilities
- Forced Air Heating and Cooling System
- Heating System Uses Natural Gas
- Natural Gas Water Heater
Additional Features
- Property fronts a private road
- Ground Level
Listing and Financial Details
- Assessor Parcel Number 0929333003
Community Details
Overview
- Property has a Home Owners Association
- Orion Village Occpn 2161 Subdivision
Amenities
- Laundry Facilities
Pet Policy
- Call for details about the types of pets allowed
Map
Home Values in the Area
Average Home Value in this Area
Tax History
| Year | Tax Paid | Tax Assessment Tax Assessment Total Assessment is a certain percentage of the fair market value that is determined by local assessors to be the total taxable value of land and additions on the property. | Land | Improvement |
|---|---|---|---|---|
| 2024 | $2,503 | $131,790 | $0 | $0 |
| 2023 | $2,388 | $121,790 | $0 | $0 |
| 2022 | $3,368 | $117,740 | $0 | $0 |
| 2021 | $3,215 | $106,540 | $0 | $0 |
| 2020 | $2,188 | $101,520 | $0 | $0 |
| 2019 | $2,977 | $89,530 | $0 | $0 |
| 2018 | $2,969 | $16,880 | $0 | $0 |
| 2017 | $448 | $16,880 | $0 | $0 |
Purchase History
| Date | Type | Sale Price | Title Company |
|---|---|---|---|
| Warranty Deed | $229,990 | First American Title Insuran |
Mortgage History
| Date | Status | Loan Amount | Loan Type |
|---|---|---|---|
| Open | $206,991 | New Conventional |
Source: Realcomp
MLS Number: 20251054352
APN: 09-29-333-003
- 3268 Cranbrook Ct
- 3395 Maybee Rd
- 3315 S Baldwin Rd
- 3411 Ashley Dr
- 2875 Regency Dr Unit 11
- 3360 Gingell Dr
- 3368 Gingell Dr
- 2494 Liter Rd
- 2638 Calais Dr
- 3679 Grafton St
- 3201 Heatherstone Ct Unit D79
- 3085 Oakridge Ct
- 2917 Rockford Ct Unit 36D
- 2924 Meadowbrook Ct
- 2644 Wildwood Ct
- 3233 Northfield Ct Unit 81C
- 2804 Willow Ct Unit C18
- 3172 Beechtree Ct Unit 44B
- 3222 Birchcreek Ct Unit 75A
- 3658 Minton Rd
- 3331 Towne Park Dr
- 3355 Thornwood Dr
- 2745 Fox Hollow Ct Unit C
- 4145 Avery Rd
- 3771 Gainesborough Dr
- 4694 Club House Rd
- 3906 Westlyn Dr
- 4765 Glenora Dr
- 4709 Broomfield Way Unit 8
- 2000 Elmhurst Cir
- 6002 Monarch Dr
- 100 Lake Village Blvd
- 2500 Mann Rd
- 4855 Fox Creek
- 0 Baldwin Rd
- 2855 Mann Rd
- 4000 Insignia Blvd
- 5028 Clintonville Pines Dr Unit C16
- 6 N Vista Unit 17
- 24 Parakeet Hill Dr Unit 185
