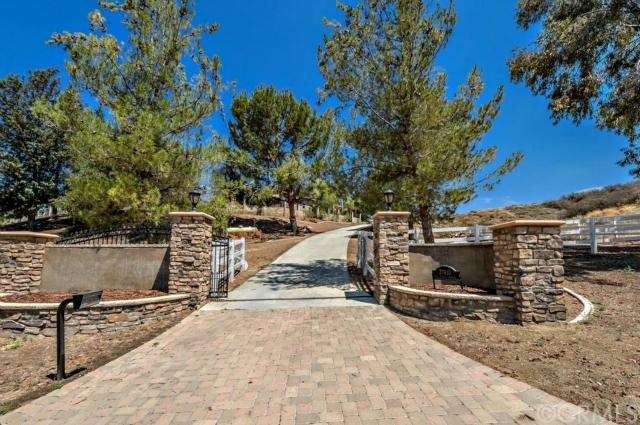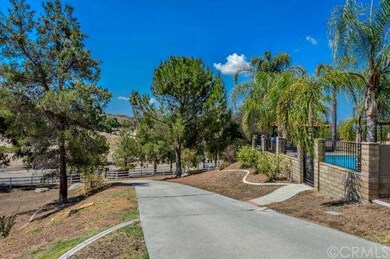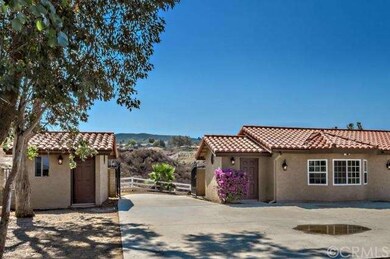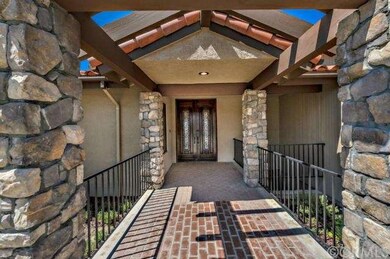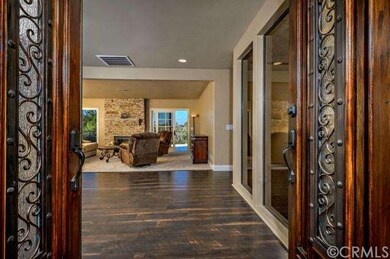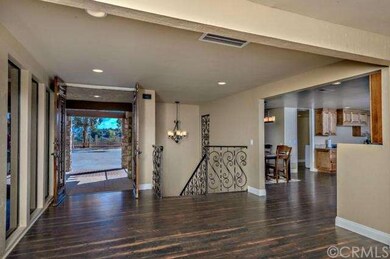
37410 Via de Los Arboles Temecula, CA 92592
Highlights
- Horse Property
- Horse Property Unimproved
- Filtered Pool
- Crowne Hill Elementary School Rated A-
- Art Studio
- RV Garage
About This Home
As of September 2014Sweeping views from every room of this custom Spanish estate located atop a bluff in beautiful Temecula Wine Country! Completely remodeled and updated, this spacious, open floor plan has 7 bedrooms, 6 baths, closet organizers, crown molding, ceiling fans, 4 fireplaces and custom details throughout. The formal living and dining area has a large, wraparound deck from which to enjoy the view to the pool area, backyard and the hills of wine country. The kitchen features custom cabinetry, island and professional grade stainless appliances. Off the kitchen is family dining and an oversized laundry/utility room, and large craft or hobby room with plenty of storage drawers and cabinets. The private master suite w/retreat has a built-in media cabinet, fireplace, and private deck. The master bath has dual vanity, two-walk-in closets and palacial master tub & shower enclosure. The family/game room on the first floor is perfect for entertaining with wet bar, built-in media and fireplace. Access to the backyard via mud room or family room slider. Out back you will find a pool, spa, gazebo, and covered patio w/fireplace. The detached garage, for car & RV, has a custom 2-desk office, plan table and bath. The storage shed, for toys or tools, has a unique western look.
Last Agent to Sell the Property
CENTURY 21 Affiliated License #01358744 Listed on: 08/07/2014

Home Details
Home Type
- Single Family
Est. Annual Taxes
- $12,905
Year Built
- Built in 1982 | Remodeled
Lot Details
- 3.56 Acre Lot
- Rural Setting
- Cross Fenced
- Masonry wall
- Split Rail Fence
- Wrought Iron Fence
- Wood Fence
- Block Wall Fence
- Wire Fence
- Fence is in good condition
- Corners Of The Lot Have Been Marked
- Drip System Landscaping
- Sprinklers Throughout Yard
- Back and Front Yard
HOA Fees
- $42 Monthly HOA Fees
Parking
- 10 Car Direct Access Garage
- Parking Storage or Cabinetry
- Parking Available
- Workshop in Garage
- Front Facing Garage
- Garage Door Opener
- Gentle Sloping Lot
- Auto Driveway Gate
- Driveway
- Guest Parking
- RV Garage
Property Views
- Panoramic
- City Lights
- Woods
- Pasture
- Orchard Views
- Mountain
- Hills
- Meadow
- Valley
- Neighborhood
Home Design
- Custom Home
- Spanish Architecture
- Turnkey
- Slab Foundation
- Tile Roof
- Stucco
Interior Spaces
- 6,297 Sq Ft Home
- 2-Story Property
- Open Floorplan
- Wet Bar
- Wired For Sound
- Built-In Features
- Bar
- Crown Molding
- Ceiling Fan
- Skylights
- Recessed Lighting
- Wood Burning Fireplace
- Awning
- Blinds
- Window Screens
- Double Door Entry
- Sliding Doors
- Family Room with Fireplace
- Living Room with Fireplace
- Living Room with Attached Deck
- L-Shaped Dining Room
- Home Office
- Art Studio
- Workshop
- Atrium Room
- Storage
- Utility Room
- Attic
Kitchen
- Updated Kitchen
- Breakfast Area or Nook
- Eat-In Kitchen
- Breakfast Bar
- Walk-In Pantry
- Double Self-Cleaning Oven
- Six Burner Stove
- Built-In Range
- Range Hood
- Recirculated Exhaust Fan
- Water Line To Refrigerator
- Dishwasher
- Kitchen Island
- Granite Countertops
- Disposal
Flooring
- Carpet
- Laminate
- Tile
Bedrooms and Bathrooms
- 7 Bedrooms
- Retreat
- Primary Bedroom on Main
- Fireplace in Primary Bedroom Retreat
- Primary Bedroom Suite
- Walk-In Closet
- Dressing Area
- Mirrored Closets Doors
- Maid or Guest Quarters
Laundry
- Laundry Room
- Washer Hookup
Home Security
- Security Lights
- Carbon Monoxide Detectors
- Fire and Smoke Detector
Pool
- Filtered Pool
- In Ground Pool
- Heated Spa
- In Ground Spa
- Gunite Pool
- Gunite Spa
- Fence Around Pool
Outdoor Features
- Horse Property
- Living Room Balcony
- Wrap Around Porch
- Fireplace in Patio
- Patio
- Outdoor Fireplace
- Exterior Lighting
- Gazebo
- Separate Outdoor Workshop
- Shed
- Outbuilding
- Rain Gutters
Utilities
- Forced Air Zoned Heating and Cooling System
- 220 Volts in Garage
- Conventional Septic
Additional Features
- Agricultural
- Horse Property Unimproved
Listing and Financial Details
- Tax Lot 135
- Tax Tract Number 3944
- Assessor Parcel Number 927210012
Community Details
Overview
- Glen Oak Hills Association
Additional Features
- Clubhouse
- Card or Code Access
Ownership History
Purchase Details
Home Financials for this Owner
Home Financials are based on the most recent Mortgage that was taken out on this home.Purchase Details
Home Financials for this Owner
Home Financials are based on the most recent Mortgage that was taken out on this home.Purchase Details
Home Financials for this Owner
Home Financials are based on the most recent Mortgage that was taken out on this home.Purchase Details
Purchase Details
Home Financials for this Owner
Home Financials are based on the most recent Mortgage that was taken out on this home.Purchase Details
Purchase Details
Home Financials for this Owner
Home Financials are based on the most recent Mortgage that was taken out on this home.Purchase Details
Home Financials for this Owner
Home Financials are based on the most recent Mortgage that was taken out on this home.Purchase Details
Purchase Details
Similar Homes in Temecula, CA
Home Values in the Area
Average Home Value in this Area
Purchase History
| Date | Type | Sale Price | Title Company |
|---|---|---|---|
| Interfamily Deed Transfer | -- | Chicago Title | |
| Grant Deed | $999,000 | Chicago Title | |
| Grant Deed | $968,000 | First American Title Company | |
| Trustee Deed | $631,815 | None Available | |
| Interfamily Deed Transfer | -- | -- | |
| Interfamily Deed Transfer | -- | United Title Company Orange | |
| Interfamily Deed Transfer | -- | -- | |
| Interfamily Deed Transfer | -- | American Title | |
| Grant Deed | $405,000 | American Title | |
| Trustee Deed | $455,059 | United Title Company | |
| Individual Deed | -- | First American Title Ins Co |
Mortgage History
| Date | Status | Loan Amount | Loan Type |
|---|---|---|---|
| Open | $798,850 | Adjustable Rate Mortgage/ARM | |
| Previous Owner | $726,000 | Adjustable Rate Mortgage/ARM | |
| Previous Owner | $100,000 | Credit Line Revolving | |
| Previous Owner | $100,000 | Unknown | |
| Previous Owner | $670,000 | Negative Amortization | |
| Previous Owner | $100,000 | Credit Line Revolving | |
| Previous Owner | $76,000 | Credit Line Revolving | |
| Previous Owner | $24,000 | Credit Line Revolving | |
| Previous Owner | $490,000 | Credit Line Revolving | |
| Previous Owner | $68,000 | Credit Line Revolving | |
| Previous Owner | $75,000 | Stand Alone Second | |
| Previous Owner | $428,000 | Unknown | |
| Previous Owner | $55,000 | Stand Alone Second | |
| Previous Owner | $364,400 | Purchase Money Mortgage |
Property History
| Date | Event | Price | Change | Sq Ft Price |
|---|---|---|---|---|
| 09/19/2014 09/19/14 | Sold | $999,000 | -0.1% | $159 / Sq Ft |
| 08/07/2014 08/07/14 | For Sale | $999,900 | +3.3% | $159 / Sq Ft |
| 05/02/2014 05/02/14 | Sold | $968,000 | 0.0% | $154 / Sq Ft |
| 03/24/2014 03/24/14 | Pending | -- | -- | -- |
| 03/19/2014 03/19/14 | For Sale | $968,000 | -- | $154 / Sq Ft |
Tax History Compared to Growth
Tax History
| Year | Tax Paid | Tax Assessment Tax Assessment Total Assessment is a certain percentage of the fair market value that is determined by local assessors to be the total taxable value of land and additions on the property. | Land | Improvement |
|---|---|---|---|---|
| 2025 | $12,905 | $2,152,080 | $252,384 | $1,899,696 |
| 2023 | $12,905 | $1,155,550 | $242,585 | $912,965 |
| 2022 | $12,538 | $1,132,893 | $237,829 | $895,064 |
| 2021 | $12,293 | $1,110,680 | $233,166 | $877,514 |
| 2020 | $12,167 | $1,099,293 | $230,776 | $868,517 |
| 2019 | $11,988 | $1,077,739 | $226,251 | $851,488 |
| 2018 | $11,767 | $1,056,608 | $221,815 | $834,793 |
| 2017 | $11,546 | $1,034,518 | $217,466 | $817,052 |
| 2016 | $11,308 | $1,014,234 | $213,202 | $801,032 |
| 2015 | $11,104 | $999,000 | $210,000 | $789,000 |
| 2014 | $10,642 | $968,000 | $200,000 | $768,000 |
Agents Affiliated with this Home
-

Seller's Agent in 2014
Allison Bjoin
CENTURY 21 Affiliated
(951) 283-4004
84 Total Sales
-

Seller's Agent in 2014
Karin McCoy
Allison James Estates & Homes
(951) 265-6149
96 Total Sales
-

Buyer's Agent in 2014
Brian Lopiccolo
Serv Corp
(951) 907-0360
28 Total Sales
-
S
Buyer's Agent in 2014
Stephanie Bosich
ACE Realty, Inc.
(951) 240-2898
19 Total Sales
Map
Source: California Regional Multiple Listing Service (CRMLS)
MLS Number: SW14168432
APN: 927-210-012
- 47422 De Portola Rd
- 37285 Avenida Bravura
- 40951 Parado Del Sol Dr
- 37895 Avenida Bravura
- 40115 Via Cordova
- 40954 Parado Del Sol Dr
- 40405 Avenida Trebolo
- 0 Chaparral Unit SW25139049
- 40570 Beaujolais Ct
- 40040 Parado Del Sol Dr
- 39570 Calle Anita
- 38270 Calaveras Rd
- 0 Via de Oro Unit NDP2503558
- 37080 Santa Anita Dr
- 0 Esplendida Way Unit IV24038264
- 36453 Via el Pais Bonita
- 36335 Vía Burgandy
- 36410 Calle Puerta Bonita
- 40880 De Portola Rd
- 39415 Calle Anita
