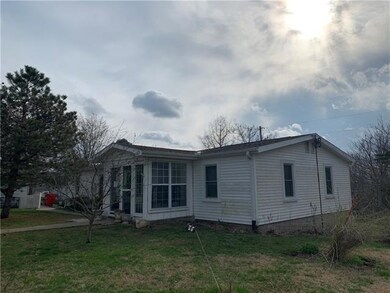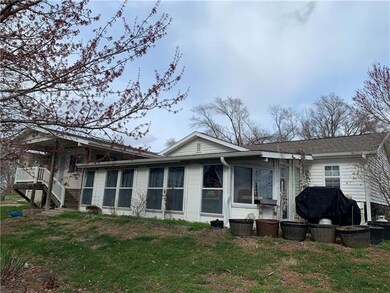
37411 E Faulkenberry Rd Lone Jack, MO 64070
Estimated Value: $277,000 - $744,459
Highlights
- 1,823,422 Sq Ft lot
- Vaulted Ceiling
- Sun or Florida Room
- Pond
- Ranch Style House
- Granite Countertops
About This Home
As of August 2021Move to the country on this 42 m/l acres with gorgeous views and can see for miles. Sellers would consider dividing property and sell house and at least 10 acres. Plenty of wildlife, fish, 2 ponds (1 stocked w/catfish, bass, and blue gill), pasture ground, and trees. Several outbuildings include: rustic older barn, storage shed, chicken coop, and a 46x45 detached garage/Morton Building with electric and concrete floor, 2 overhead 10' doors, and 2-16' sliding doors with a 16' open shed. Spacious home in excellent condition. Features include: sunroom, enclosed front porch, deck, with a breezeway to another sunporch, large workshop/sewing room and an office area, solar panels installed 2015, triple pane krypton gas windows, newer kitchen cabinets, walk-in tub, newer vanity in master bath, new front door, new AC in 2020, Bamboo flooring in kitchen and dining room. Sunporch can be used for separate canning kitchen (water and gas available). Lots of perennial flowers, fruit trees (apricot, peach, pear, and apple) and several fruit bushes (cherry, Elderberry and Goji). Square feet based on public assessor's record. Steel pipe fence in front yard, metal fencing around acreage.
Last Agent to Sell the Property
Sherri Claypool
Claypool Realty, LLC Listed on: 03/31/2021
Last Buyer's Agent
Haley Burditt
ReeceNichols - Lees Summit License #SP00233910

Home Details
Home Type
- Single Family
Est. Annual Taxes
- $1,440
Year Built
- Built in 1986
Lot Details
- 41.86 Acre Lot
- Aluminum or Metal Fence
- Paved or Partially Paved Lot
- Many Trees
Parking
- 2 Car Detached Garage
- Carport
- Garage Door Opener
Home Design
- Ranch Style House
- Traditional Architecture
- Composition Roof
- Vinyl Siding
Interior Spaces
- 1,984 Sq Ft Home
- Wet Bar: Carpet, Ceiling Fan(s), Built-in Features, Ceramic Tiles, Linoleum, Shower Only, Walk-In Closet(s), Kitchen Island, Other
- Built-In Features: Carpet, Ceiling Fan(s), Built-in Features, Ceramic Tiles, Linoleum, Shower Only, Walk-In Closet(s), Kitchen Island, Other
- Vaulted Ceiling
- Ceiling Fan: Carpet, Ceiling Fan(s), Built-in Features, Ceramic Tiles, Linoleum, Shower Only, Walk-In Closet(s), Kitchen Island, Other
- Skylights
- Fireplace
- Thermal Windows
- Shades
- Plantation Shutters
- Drapes & Rods
- Family Room
- Combination Dining and Living Room
- Home Office
- Workshop
- Sun or Florida Room
- Sub-Basement: Sun Room
- Home Security System
- Dryer Hookup
Kitchen
- Electric Oven or Range
- Dishwasher
- Kitchen Island
- Granite Countertops
- Laminate Countertops
Flooring
- Wall to Wall Carpet
- Linoleum
- Laminate
- Stone
- Ceramic Tile
- Luxury Vinyl Plank Tile
- Luxury Vinyl Tile
Bedrooms and Bathrooms
- 3 Bedrooms
- Cedar Closet: Carpet, Ceiling Fan(s), Built-in Features, Ceramic Tiles, Linoleum, Shower Only, Walk-In Closet(s), Kitchen Island, Other
- Walk-In Closet: Carpet, Ceiling Fan(s), Built-in Features, Ceramic Tiles, Linoleum, Shower Only, Walk-In Closet(s), Kitchen Island, Other
- 2 Full Bathrooms
- Double Vanity
- Bathtub with Shower
Outdoor Features
- Pond
- Enclosed patio or porch
Schools
- Lone Jack Elementary School
- Lone Jack High School
Utilities
- Forced Air Heating and Cooling System
- Heating System Uses Propane
- Septic Tank
- Lagoon System
Community Details
- No Home Owners Association
Listing and Financial Details
- Assessor Parcel Number 57-500-03-11-02-0-00-000
Ownership History
Purchase Details
Home Financials for this Owner
Home Financials are based on the most recent Mortgage that was taken out on this home.Purchase Details
Similar Homes in Lone Jack, MO
Home Values in the Area
Average Home Value in this Area
Purchase History
| Date | Buyer | Sale Price | Title Company |
|---|---|---|---|
| Rockin Bund Ranch Llc | -- | First American Title | |
| Wagner John A | -- | None Available |
Mortgage History
| Date | Status | Borrower | Loan Amount |
|---|---|---|---|
| Open | Baker Jordan P | $600,000 | |
| Previous Owner | Vantrump Mireyea Marie | $54,018 | |
| Previous Owner | Wagner John A | $40,000 | |
| Previous Owner | Wagner John A | $25,000 | |
| Previous Owner | Wagner John A | $20,000 |
Property History
| Date | Event | Price | Change | Sq Ft Price |
|---|---|---|---|---|
| 08/12/2021 08/12/21 | Sold | -- | -- | -- |
| 04/26/2021 04/26/21 | Price Changed | $694,900 | -4.2% | $350 / Sq Ft |
| 03/31/2021 03/31/21 | For Sale | $725,000 | -- | $365 / Sq Ft |
Tax History Compared to Growth
Tax History
| Year | Tax Paid | Tax Assessment Tax Assessment Total Assessment is a certain percentage of the fair market value that is determined by local assessors to be the total taxable value of land and additions on the property. | Land | Improvement |
|---|---|---|---|---|
| 2024 | $7,711 | $65,550 | $40,366 | $25,184 |
| 2023 | $7,711 | $115,444 | $40,215 | $75,229 |
| 2022 | $2,051 | $26,980 | $10,906 | $16,074 |
| 2021 | $1,995 | $26,980 | $10,906 | $16,074 |
| 2020 | $1,929 | $36,543 | $10,906 | $25,637 |
| 2019 | $2,737 | $36,543 | $10,906 | $25,637 |
| 2018 | $1,347 | $17,777 | $3,293 | $14,484 |
| 2017 | $1,347 | $17,777 | $3,293 | $14,484 |
| 2016 | $1,320 | $17,332 | $5,538 | $11,794 |
| 2014 | $1,338 | $17,332 | $5,538 | $11,794 |
Agents Affiliated with this Home
-

Seller's Agent in 2021
Sherri Claypool
Claypool Realty, LLC
(816) 718-2510
52 Total Sales
-
H
Buyer's Agent in 2021
Haley Burditt
ReeceNichols - Lees Summit
(816) 524-7272
Map
Source: Heartland MLS
MLS Number: 2312695
APN: 57-500-03-11-02-0-00-000
- TBD E Bynum Spur Rd
- 12111 S Faulkenberry Rd
- 11511 S Hunt Rd
- 11804 S Outer Belt Rd
- 0 S Hunt Rd
- 0 S Outer Belt Rd
- Tract 4 S Outer Belt Rd
- Tract 3 S Outer Belt Rd
- Tract 2 S Outer Belt Rd
- Tract 1 S Outer Belt Rd
- 307 E Oak St
- 202 Maple St
- 200 Maple St
- 809 N Maple Ct
- 110 Woodland Ave
- 815 N Walnut Ln
- 115 Woodland Ave
- 807 N Walnut Ln
- 38301 E Cline Rd
- 12715 S Al Gossett Rd
- 37411 E Faulkenberry Rd
- 37500 E Faulkenberry Rd
- 37404 E Faulkenberry Rd
- 0 Faulkenberry Rd Unit 2086960
- 0 Faulkenberry Rd Unit 1796074
- 0 Faulkenberry Rd Unit 1823118
- 0 Faulkenberry Rd Unit 1861971
- 0 Faulkenberry Rd Unit 1918963
- 0 Faulkenberry Rd Unit 2421215
- 37702 E Faulkenberry Rd
- 37907 E Faulkenberry Rd
- 37110 E Faulkenberry Rd
- 37003 E Faulkenberry Rd
- 114 E Us 50 Hwy
- Lot 1 NW 1941 Rd
- 38100 E Faulkenberry Rd
- 37200 E Faulkenberry Rd
- 36810 E Faulkenberry Rd
- 11805 S Cave Rd
- TBD 27 Outer Belt Rd






