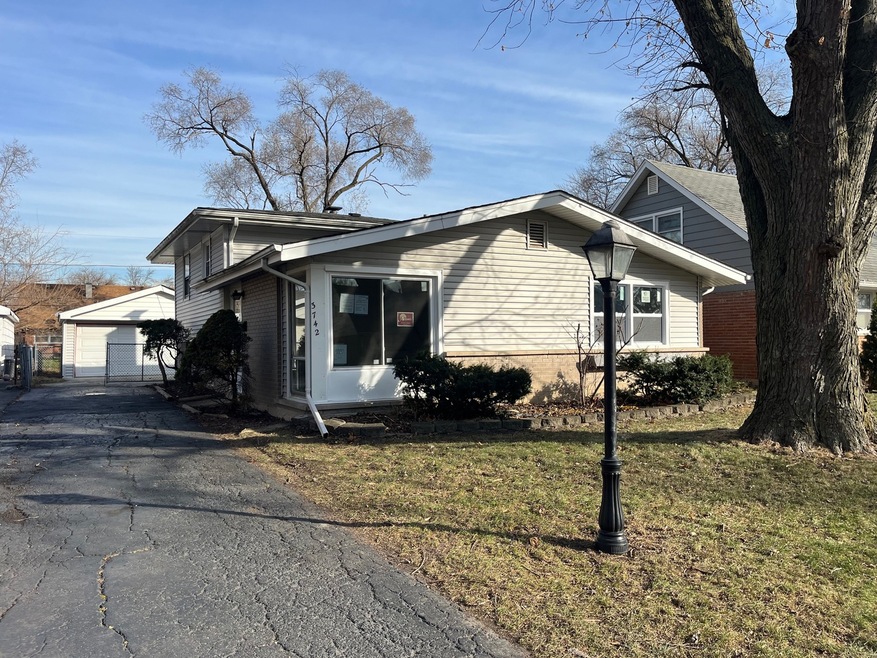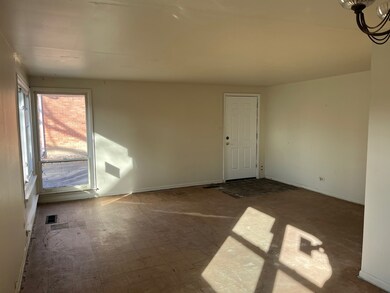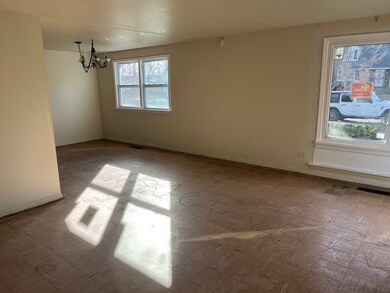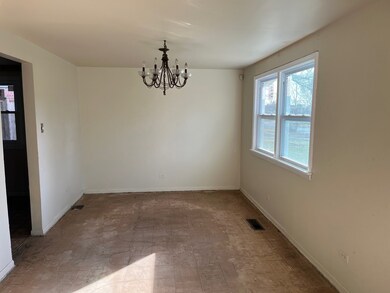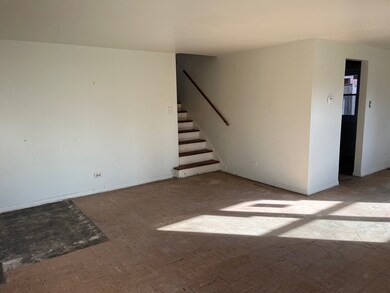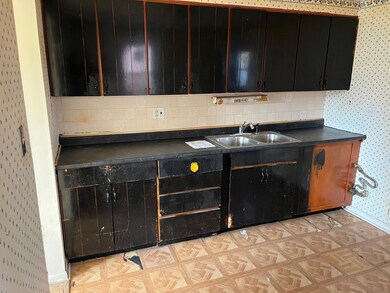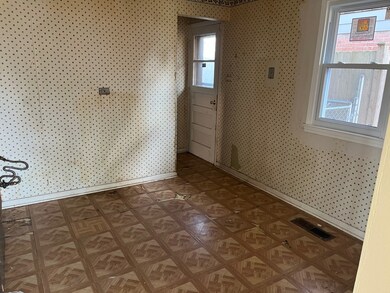
3742 168th St Country Club Hills, IL 60478
Highlights
- Wood Flooring
- Fenced Yard
- Living Room
- L-Shaped Dining Room
- 2 Car Detached Garage
- Laundry Room
About This Home
As of March 2025Traditional 3 bedroom, 1 1/2 bath brick and vinyl split level home. Full-sized concrete side driveway leads to a detached 2-car garage. All 3 bedrooms are located on the 2nd floor including 13x11 primary bedroom. Open and sunny living room offers enormous sunlight and the dining room is adjacent to it. The eat-in kitchen has 32" oak cabinets. Massive lower level is entertainment central with the family room, additional 1/2 bathroom & laundry area. Fully, fenced yard also includes swing gate for your car with the garage. Lots of room in the yard for fun and enjoyment. The hoe is being sold "As-Is." HUD Case #137-449393. FHA Insurability Code: IE/subject to appraisal. This home is owned by the US Dept of HUD. The seller makes no representations or warranties as to property condition nor room sizes. Equal Housing Opportunity.
Last Agent to Sell the Property
Wilk Real Estate License #471012010 Listed on: 12/20/2024
Home Details
Home Type
- Single Family
Est. Annual Taxes
- $3,412
Year Built
- Built in 1960
Lot Details
- Lot Dimensions are 60x120
- Fenced Yard
- Paved or Partially Paved Lot
Parking
- 2 Car Detached Garage
- Driveway
- Parking Included in Price
Home Design
- Split Level Home
- Tri-Level Property
- Brick Exterior Construction
Interior Spaces
- 1,080 Sq Ft Home
- Family Room
- Living Room
- L-Shaped Dining Room
- Laundry Room
Flooring
- Wood
- Vinyl
Bedrooms and Bathrooms
- 3 Bedrooms
- 3 Potential Bedrooms
Finished Basement
- Basement Fills Entire Space Under The House
- Finished Basement Bathroom
Utilities
- Forced Air Heating and Cooling System
- Heating System Uses Natural Gas
- Lake Michigan Water
Community Details
- Tri Level
Ownership History
Purchase Details
Home Financials for this Owner
Home Financials are based on the most recent Mortgage that was taken out on this home.Purchase Details
Purchase Details
Home Financials for this Owner
Home Financials are based on the most recent Mortgage that was taken out on this home.Purchase Details
Home Financials for this Owner
Home Financials are based on the most recent Mortgage that was taken out on this home.Purchase Details
Home Financials for this Owner
Home Financials are based on the most recent Mortgage that was taken out on this home.Similar Homes in the area
Home Values in the Area
Average Home Value in this Area
Purchase History
| Date | Type | Sale Price | Title Company |
|---|---|---|---|
| Special Warranty Deed | -- | Altima Title | |
| Special Warranty Deed | -- | None Listed On Document | |
| Interfamily Deed Transfer | -- | Citywide Title Corporation | |
| Warranty Deed | $152,000 | Residential Title Services | |
| Warranty Deed | $87,000 | Intercounty Title |
Mortgage History
| Date | Status | Loan Amount | Loan Type |
|---|---|---|---|
| Previous Owner | $172,562 | FHA | |
| Previous Owner | $162,701 | FHA | |
| Previous Owner | $149,883 | FHA | |
| Previous Owner | $130,400 | Unknown | |
| Previous Owner | $88,740 | VA |
Property History
| Date | Event | Price | Change | Sq Ft Price |
|---|---|---|---|---|
| 07/21/2025 07/21/25 | Price Changed | $284,900 | -1.7% | $264 / Sq Ft |
| 07/03/2025 07/03/25 | For Sale | $289,900 | +127.4% | $268 / Sq Ft |
| 03/18/2025 03/18/25 | Sold | $127,500 | -8.9% | $118 / Sq Ft |
| 01/28/2025 01/28/25 | Pending | -- | -- | -- |
| 12/20/2024 12/20/24 | For Sale | $140,000 | -- | $130 / Sq Ft |
Tax History Compared to Growth
Tax History
| Year | Tax Paid | Tax Assessment Tax Assessment Total Assessment is a certain percentage of the fair market value that is determined by local assessors to be the total taxable value of land and additions on the property. | Land | Improvement |
|---|---|---|---|---|
| 2024 | $5,270 | $16,000 | $1,755 | $14,245 |
| 2023 | $3,412 | $16,000 | $1,755 | $14,245 |
| 2022 | $3,412 | $10,756 | $1,485 | $9,271 |
| 2021 | $517 | $10,756 | $1,485 | $9,271 |
| 2020 | $466 | $10,756 | $1,485 | $9,271 |
| 2019 | $525 | $8,148 | $1,350 | $6,798 |
| 2018 | $506 | $8,148 | $1,350 | $6,798 |
| 2017 | $478 | $8,148 | $1,350 | $6,798 |
| 2016 | $1,976 | $7,544 | $1,215 | $6,329 |
| 2015 | $1,996 | $7,544 | $1,215 | $6,329 |
| 2014 | $2,028 | $7,544 | $1,215 | $6,329 |
| 2013 | $2,675 | $7,252 | $1,215 | $6,037 |
Agents Affiliated with this Home
-
Timothy Winfrey

Seller's Agent in 2025
Timothy Winfrey
RE/MAX Suburban
(630) 674-8371
1 in this area
195 Total Sales
-
Brent Wilk

Seller's Agent in 2025
Brent Wilk
Wilk Real Estate
(312) 968-2358
1 in this area
677 Total Sales
-
Michael Quaglia

Buyer's Agent in 2025
Michael Quaglia
Executive Realty Group LLC
(630) 205-7270
1 in this area
84 Total Sales
Map
Source: Midwest Real Estate Data (MRED)
MLS Number: 12259560
APN: 28-26-105-049-0000
- 3801 167th Place
- 3806 168th St
- 3830 167th Place
- 16827 Glen Oaks Dr
- 3949 168th St
- 3936 169th St
- 16742 Sunset Ridge Dr
- 16919 Glen Oaks Dr
- 16916 Magnolia Dr
- 16956 Sunset Ridge Dr
- 16613 Wedgewood Ave
- 3518 Chestnut Dr
- 16667 Wedgewood Ave
- 16517 Plainview Dr
- 17004 Locust Dr
- 17022 Central Park Ave
- 17110 Apple Tree Dr
- 17109 Magnolia Dr
- 17126 Orchard Ln
- 16490 Belleplaine Dr
