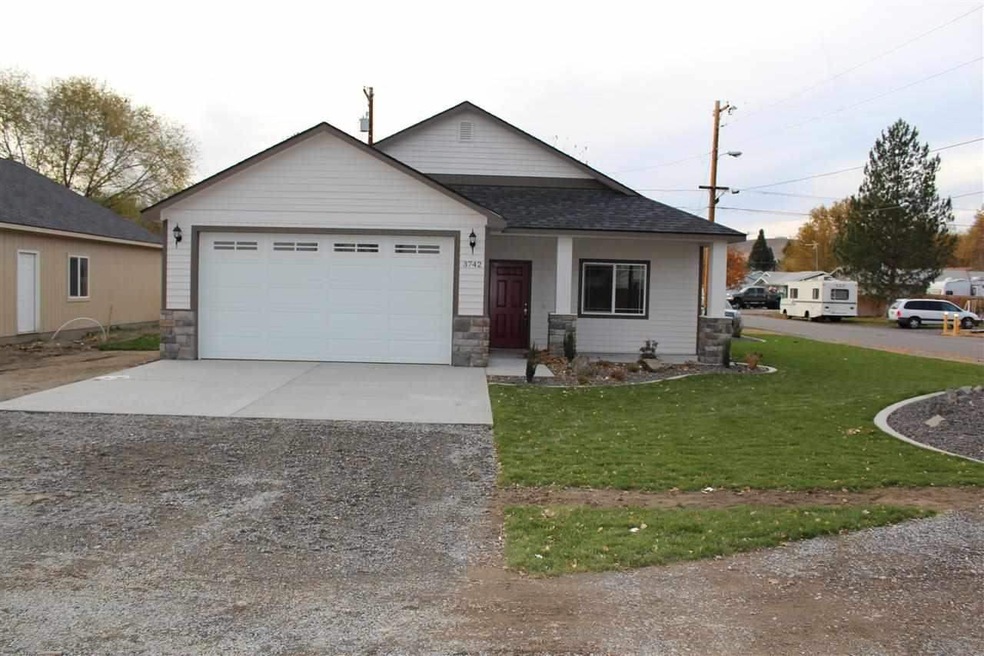
3742 Grant Loop West Richland, WA 99353
Highlights
- Newly Remodeled
- Double Pane Windows
- Breakfast Bar
- Hanford High School Rated A
- Walk-In Closet
- 1-Story Property
About This Home
As of April 2019Gorgeous new home completely upgraded! 1276 sq. ft, 3 bed, 2 bath with a 2 car garage. The kitchen has been transformed into a chefs dream. Granite Slab, Breakfast Bar,under cabinet lighting, dovetail cabinets with soft closing doors, Tile Floors. Top of the line roofing with a 40 year warranty. This home has a open floor plan feel with tons of natural light, ceiling fans, upgraded carpet and tile, cabinets, and gorgeous final touches.
Last Buyer's Agent
LEE CELSKI
Celski & Associates, Inc. License #7AA889
Home Details
Home Type
- Single Family
Est. Annual Taxes
- $3,666
Year Built
- Built in 2013 | Newly Remodeled
Lot Details
- 5,663 Sq Ft Lot
- Partially Fenced Property
Parking
- 2 Car Garage
Home Design
- Concrete Foundation
- Slab Foundation
- Composition Shingle Roof
- Wood Siding
- T111 Siding
Interior Spaces
- 1,276 Sq Ft Home
- 1-Story Property
- Double Pane Windows
- Vinyl Clad Windows
- Combination Dining and Living Room
- Carpet
Kitchen
- Breakfast Bar
- Oven or Range
- Microwave
- Dishwasher
- Disposal
Bedrooms and Bathrooms
- 3 Bedrooms
- Walk-In Closet
- 2 Full Bathrooms
Utilities
- Central Air
- Heat Pump System
Ownership History
Purchase Details
Home Financials for this Owner
Home Financials are based on the most recent Mortgage that was taken out on this home.Purchase Details
Home Financials for this Owner
Home Financials are based on the most recent Mortgage that was taken out on this home.Purchase Details
Home Financials for this Owner
Home Financials are based on the most recent Mortgage that was taken out on this home.Purchase Details
Purchase Details
Map
Similar Home in West Richland, WA
Home Values in the Area
Average Home Value in this Area
Purchase History
| Date | Type | Sale Price | Title Company |
|---|---|---|---|
| Warranty Deed | $285,033 | Ticor Title Company | |
| Warranty Deed | $190,000 | Stewart Title Company | |
| Warranty Deed | $162,900 | Benton Franklin Title Co | |
| Quit Claim Deed | -- | Benton Franklin Title Co | |
| Warranty Deed | $12,500 | Benton Franklin Title Co |
Mortgage History
| Date | Status | Loan Amount | Loan Type |
|---|---|---|---|
| Open | $183,000 | New Conventional | |
| Previous Owner | $180,500 | New Conventional | |
| Previous Owner | $155,560 | New Conventional | |
| Previous Owner | $154,755 | New Conventional |
Property History
| Date | Event | Price | Change | Sq Ft Price |
|---|---|---|---|---|
| 04/12/2019 04/12/19 | Sold | $245,000 | -2.0% | $193 / Sq Ft |
| 03/08/2019 03/08/19 | Pending | -- | -- | -- |
| 02/21/2019 02/21/19 | For Sale | $249,900 | +31.5% | $196 / Sq Ft |
| 04/28/2017 04/28/17 | Sold | $190,000 | +5.6% | $149 / Sq Ft |
| 03/31/2017 03/31/17 | Pending | -- | -- | -- |
| 03/28/2017 03/28/17 | For Sale | $179,900 | +10.4% | $141 / Sq Ft |
| 07/10/2014 07/10/14 | Sold | $162,900 | 0.0% | $128 / Sq Ft |
| 06/01/2014 06/01/14 | Pending | -- | -- | -- |
| 05/09/2014 05/09/14 | For Sale | $162,900 | -- | $128 / Sq Ft |
Tax History
| Year | Tax Paid | Tax Assessment Tax Assessment Total Assessment is a certain percentage of the fair market value that is determined by local assessors to be the total taxable value of land and additions on the property. | Land | Improvement |
|---|---|---|---|---|
| 2024 | $3,666 | $361,720 | $55,000 | $306,720 |
| 2023 | $3,666 | $319,890 | $55,000 | $264,890 |
| 2022 | $3,435 | $284,630 | $55,000 | $229,630 |
| 2021 | $3,236 | $260,030 | $55,000 | $205,030 |
| 2020 | $3,352 | $235,420 | $55,000 | $180,420 |
| 2019 | $2,119 | $235,420 | $55,000 | $180,420 |
| 2018 | $2,400 | $153,700 | $25,000 | $128,700 |
| 2017 | $2,147 | $153,700 | $25,000 | $128,700 |
| 2016 | $2,043 | $153,700 | $25,000 | $128,700 |
| 2015 | $1,893 | $153,700 | $25,000 | $128,700 |
| 2014 | -- | $139,480 | $25,000 | $114,480 |
| 2013 | -- | $35,000 | $25,000 | $10,000 |
Source: Pacific Regional MLS
MLS Number: 196778
APN: 105981050000003
- 526 S 40th Ave Unit A203
- 526 S 40th Ave Unit D109
- 8 Royal Crest Loop
- 393 S 41st Ave
- 8 Crown Drive Private
- 3497 Nicholas Ln
- 3457 Nicholas Ln
- 4136 Melinda Dr
- 3850 Orchard St
- 4202 Maple Ln
- 3395 Nicholas Ln
- 4511 Laurel Ct
- 3905 Orchard St
- 1831 Artemis Ridge
- 4340 Rosencrans Rd
- 1336 S 50th Ave
- Lot 1 S 50th Ave
- Lot 2 S 50th Ave
- 1334 Kalani Ct
- 1374 Kalani Ct
