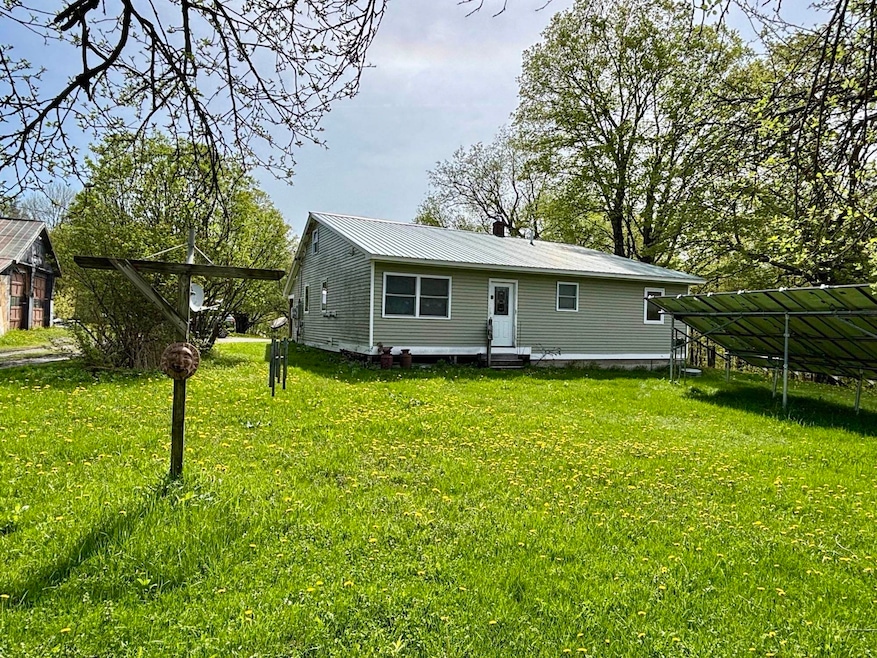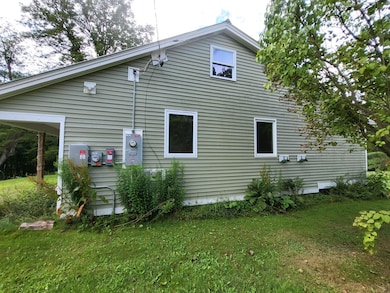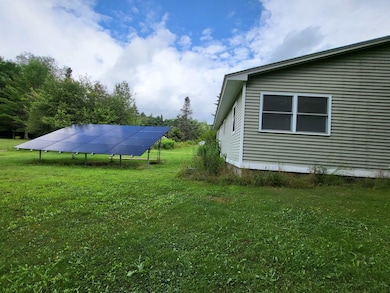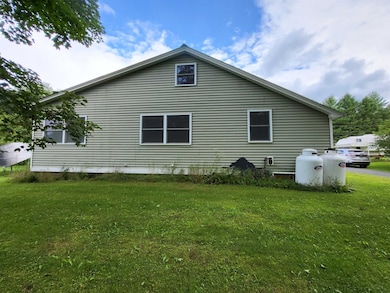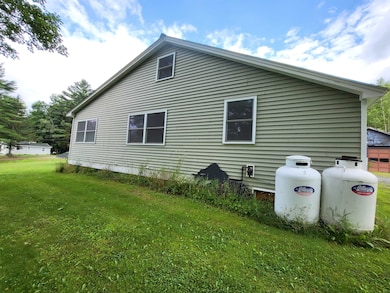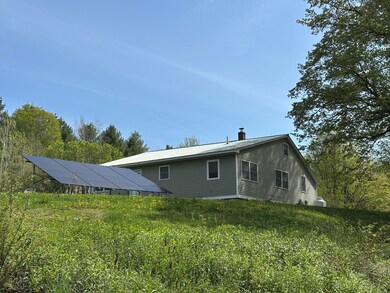3742 N Fayston Rd Moretown, VT 05660
Estimated payment $2,301/month
Highlights
- Solar Power System
- Contemporary Architecture
- Loft
- Waitsfield Elementary School Rated A
- Cathedral Ceiling
- Circular Driveway
About This Home
Charming Vermont Retreat for your escape in the heart of the Mad River Valley! The perfect blend of rustic charm and modern comfort, nestled among the tranquil woods of Fayston, Vermont. Situated just minutes from Sugarbush and Mad River Glen ski resorts, this property is a haven for outdoor enthusiasts year-round. Whether you're carving fresh powder in Winter or exploring scenic hiking trails or swimming in Summer, adventure is always just outside your door.
The home features:
-3 bedrooms, 1 bathroom with loft and enclosed 3-season porch.
-An open-concept living area with vaulted pine ceilings, wood stove, and solar panels in the yard with the Southern exposure.
-A spacious kitchen with Butternut wood cabinets and gas stove for cooking.
-A cozy, private setting on 2 acres in the country and 2 car garage.
-Ideal as a primary residence, vacation getaway, or investment property, this home captures the essence of Vermont living—peaceful, picturesque, and just far enough away.
-Don't miss your chance to own a slice of paradise in Vermont. As-Is.
Listing Agent
BHHS Vermont Realty Group/Waterbury License #081.0048879 Listed on: 05/19/2025

Home Details
Home Type
- Single Family
Est. Annual Taxes
- $5,476
Year Built
- Built in 1958
Lot Details
- 2 Acre Lot
- Level Lot
- Property is zoned Rural Residential
Parking
- 2 Car Garage
- Circular Driveway
- Gravel Driveway
- Off-Street Parking
Home Design
- Contemporary Architecture
- Concrete Foundation
- Block Foundation
- Stone Foundation
- Corrugated Roof
- Metal Roof
Interior Spaces
- Property has 1 Level
- Woodwork
- Cathedral Ceiling
- Ceiling Fan
- Living Room
- Combination Kitchen and Dining Room
- Loft
- Carbon Monoxide Detectors
Kitchen
- Freezer
- Dishwasher
Flooring
- Carpet
- Laminate
- Vinyl
Bedrooms and Bathrooms
- 3 Bedrooms
- Bathroom on Main Level
- 1 Bathroom
Laundry
- Laundry on main level
- Dryer
- Washer
Basement
- Basement Fills Entire Space Under The House
- Interior Basement Entry
Schools
- Fayston Elementary School
- Harwood Union Middle/High School
- Harwood Union High School
Utilities
- Spring water is a source of water for the property
- Water Rights
- Shared Water Source
- Dug Well
- Septic Tank
- Leach Field
- Phone Available
- Satellite Dish
- Cable TV Available
Additional Features
- Hard or Low Nap Flooring
- Solar Power System
Map
Home Values in the Area
Average Home Value in this Area
Tax History
| Year | Tax Paid | Tax Assessment Tax Assessment Total Assessment is a certain percentage of the fair market value that is determined by local assessors to be the total taxable value of land and additions on the property. | Land | Improvement |
|---|---|---|---|---|
| 2024 | $5,285 | $223,100 | $72,000 | $151,100 |
| 2023 | $4,001 | $223,100 | $72,000 | $151,100 |
| 2022 | $4,480 | $223,100 | $72,000 | $151,100 |
| 2021 | $4,647 | $223,100 | $72,000 | $151,100 |
| 2020 | $4,379 | $223,100 | $72,000 | $151,100 |
| 2019 | $4,229 | $223,100 | $72,000 | $151,100 |
| 2018 | $4,091 | $223,100 | $72,000 | $151,100 |
| 2017 | $4,095 | $243,600 | $79,200 | $164,400 |
| 2016 | $4,399 | $243,600 | $79,200 | $164,400 |
Property History
| Date | Event | Price | List to Sale | Price per Sq Ft |
|---|---|---|---|---|
| 07/25/2025 07/25/25 | For Sale | $350,000 | 0.0% | $228 / Sq Ft |
| 05/28/2025 05/28/25 | Pending | -- | -- | -- |
| 05/19/2025 05/19/25 | For Sale | $350,000 | -- | $228 / Sq Ft |
Source: PrimeMLS
MLS Number: 5041799
APN: 222-072-10264
- TBD Boyce Rd
- 4296 Center Fayston Rd
- 2513 N Fayston Rd
- 485 Smith Rd
- 0 Center Fayston Rd
- 000 Rabbit Run Rd
- 515 Sherman Rd
- 149 Airport Rd Unit Fly-In B
- TBD Vermont Route 100
- 12 Delong Rd
- 0 Phen Basin Rd
- 4623 Battleground Rd Unit 23
- 801 Vermont Route 100
- 801 Vt Route 100
- 1460 Main St
- 157 Mehuron Dr
- 46 Farr Ln
- 78 Pinebrook Rd
- 125 Bridge St
- 5285 Main St
- 112 Horseshoe Rd
- 112 Horseshoe Rd
- 458 Cider Mountain Rd
- 151 S Main St Unit B6
- 151 S Main St Unit B7
- 151 S Main St Unit 103
- 151 S Main St Unit B3
- 151 S Main St Unit 105
- 151 S Main St Unit B4
- 151 S Main St Unit 101
- 151 S Main St Unit 102
- 151 S Main St Unit 107
- 151 S Main St Unit B2
- 151 S Main St Unit B1
- 151 S Main St Unit 104
- 151 S Main St Unit B5
- 4232 Bolton Valley Access Rd Unit 3L
- 15 Railroad St Unit 3
- 4 State St
- 3035 S Lincoln Rd
