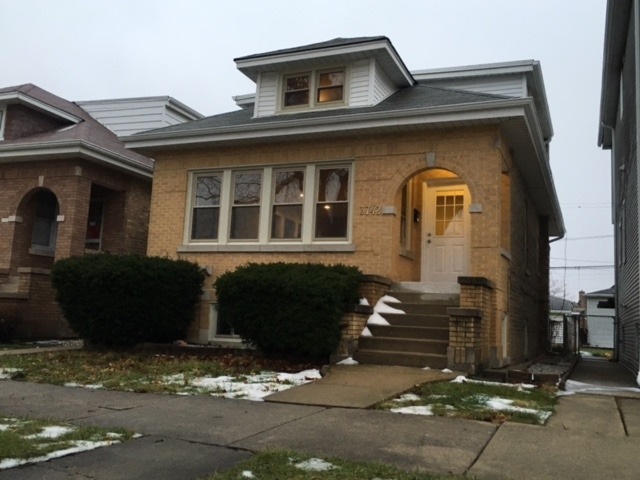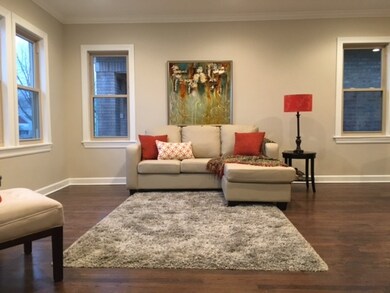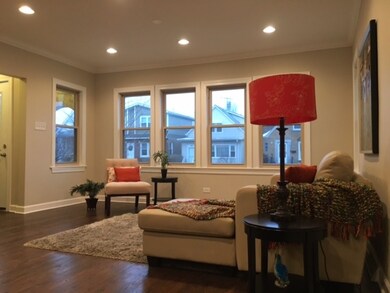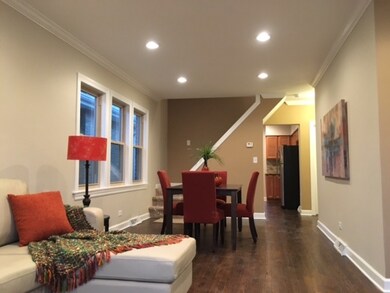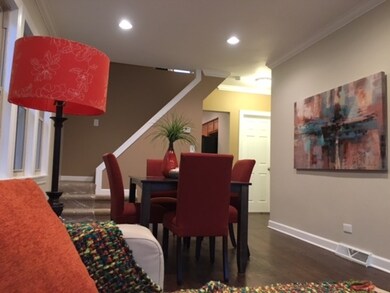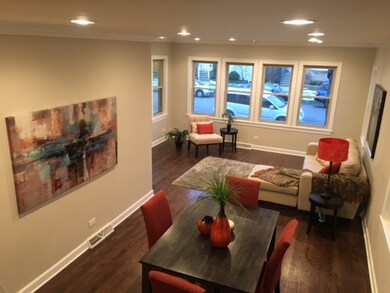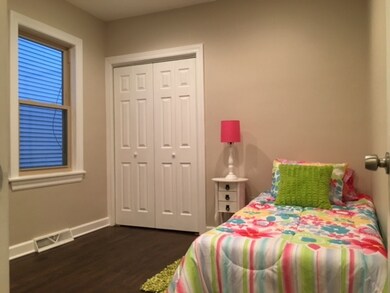
3742 N Nottingham Ave Chicago, IL 60634
Dunning NeighborhoodHighlights
- Wood Flooring
- Home Office
- Fenced Yard
- Main Floor Bedroom
- Stainless Steel Appliances
- Detached Garage
About This Home
As of March 2023Welcome home! This is solid, 4-bedroom, 3 full bathroom home in an excellent area! Walk into a large living room and formal dining room area dotted by ample recessed lighting throughout every floor! Flow into a completely updated and modernized kitchen with honey maple cabinets, a stunning backsplash and stainless steel appliances; then, take a couple steps outside the kitchen and enjoy breakfast, lunch and/or dinner with your family and friends in the sun room full of many windows overlooking the rear yard! Then head upstairs to more bedrooms, brand new, padded carpeting and a reading room and a computer room. There is a full bathroom on each floor and each bathroom is professionally designed and completely amazing; be wowed and watch others be wowed too! The basement is beautifully tiled and it will serve as another great living quarter for family and friends too. This home is a must see. A true 10. No one will be disappointed in this gorgeous home!
Last Agent to Sell the Property
SR Realty Group Inc. License #471001432 Listed on: 01/10/2016
Last Buyer's Agent
@properties Christie's International Real Estate License #475162098

Home Details
Home Type
- Single Family
Est. Annual Taxes
- $6,333
Year Built
- 1926
Lot Details
- East or West Exposure
- Fenced Yard
Parking
- Detached Garage
- Parking Included in Price
- Garage Is Owned
Home Design
- Bungalow
- Brick Exterior Construction
- Slab Foundation
- Asphalt Shingled Roof
- Aluminum Siding
Interior Spaces
- Home Office
- Wood Flooring
Kitchen
- Breakfast Bar
- Oven or Range
- Microwave
- Dishwasher
- Stainless Steel Appliances
Bedrooms and Bathrooms
- Main Floor Bedroom
- Bathroom on Main Level
Finished Basement
- Basement Fills Entire Space Under The House
- Finished Basement Bathroom
Outdoor Features
- Enclosed patio or porch
Utilities
- Forced Air Heating and Cooling System
- Heating System Uses Gas
- Lake Michigan Water
Listing and Financial Details
- $2,500 Seller Concession
Ownership History
Purchase Details
Home Financials for this Owner
Home Financials are based on the most recent Mortgage that was taken out on this home.Purchase Details
Purchase Details
Purchase Details
Purchase Details
Home Financials for this Owner
Home Financials are based on the most recent Mortgage that was taken out on this home.Purchase Details
Home Financials for this Owner
Home Financials are based on the most recent Mortgage that was taken out on this home.Purchase Details
Home Financials for this Owner
Home Financials are based on the most recent Mortgage that was taken out on this home.Purchase Details
Home Financials for this Owner
Home Financials are based on the most recent Mortgage that was taken out on this home.Similar Homes in Chicago, IL
Home Values in the Area
Average Home Value in this Area
Purchase History
| Date | Type | Sale Price | Title Company |
|---|---|---|---|
| Warranty Deed | $405,000 | Chicago Title | |
| Interfamily Deed Transfer | -- | Attorney | |
| Special Warranty Deed | -- | First American Title | |
| Sheriffs Deed | -- | None Available | |
| Warranty Deed | $321,000 | Chicago Title Insurance Comp | |
| Special Warranty Deed | -- | -- | |
| Sheriffs Deed | -- | -- | |
| Warranty Deed | $185,000 | -- |
Mortgage History
| Date | Status | Loan Amount | Loan Type |
|---|---|---|---|
| Open | $397,664 | FHA | |
| Previous Owner | $29,850 | Future Advance Clause Open End Mortgage | |
| Previous Owner | $350,400 | New Conventional | |
| Previous Owner | $65,700 | Stand Alone Second | |
| Previous Owner | $324,000 | New Conventional | |
| Previous Owner | $30,000 | Credit Line Revolving | |
| Previous Owner | $312,000 | Unknown | |
| Previous Owner | $304,950 | Unknown | |
| Previous Owner | $120,000 | Unknown | |
| Previous Owner | $98,000 | Unknown | |
| Previous Owner | $168,000 | No Value Available | |
| Previous Owner | $175,750 | No Value Available |
Property History
| Date | Event | Price | Change | Sq Ft Price |
|---|---|---|---|---|
| 03/08/2023 03/08/23 | Sold | $405,000 | -3.6% | $164 / Sq Ft |
| 02/03/2023 02/03/23 | For Sale | $420,000 | +3.7% | $170 / Sq Ft |
| 01/31/2023 01/31/23 | Off Market | $405,000 | -- | -- |
| 12/27/2022 12/27/22 | Pending | -- | -- | -- |
| 12/15/2022 12/15/22 | Price Changed | $420,000 | -3.4% | $170 / Sq Ft |
| 11/04/2022 11/04/22 | For Sale | $435,000 | 0.0% | $177 / Sq Ft |
| 03/23/2020 03/23/20 | Rented | $2,250 | 0.0% | -- |
| 03/03/2020 03/03/20 | Under Contract | -- | -- | -- |
| 02/19/2020 02/19/20 | For Rent | $2,250 | 0.0% | -- |
| 02/11/2020 02/11/20 | Off Market | $2,250 | -- | -- |
| 02/04/2020 02/04/20 | For Rent | $2,250 | +4.7% | -- |
| 02/28/2018 02/28/18 | Rented | $2,150 | 0.0% | -- |
| 02/21/2018 02/21/18 | Price Changed | $2,150 | +2.4% | $1 / Sq Ft |
| 02/19/2018 02/19/18 | Price Changed | $2,100 | -2.3% | $1 / Sq Ft |
| 02/07/2018 02/07/18 | For Rent | $2,150 | 0.0% | -- |
| 03/29/2016 03/29/16 | Sold | $298,500 | 0.0% | $191 / Sq Ft |
| 02/08/2016 02/08/16 | Pending | -- | -- | -- |
| 02/08/2016 02/08/16 | Off Market | $298,500 | -- | -- |
| 01/10/2016 01/10/16 | For Sale | $339,900 | +142.8% | $217 / Sq Ft |
| 07/21/2015 07/21/15 | Sold | $140,000 | -34.9% | $90 / Sq Ft |
| 05/07/2015 05/07/15 | Pending | -- | -- | -- |
| 05/07/2015 05/07/15 | Price Changed | $214,900 | +53.5% | $137 / Sq Ft |
| 03/16/2015 03/16/15 | Off Market | $140,000 | -- | -- |
| 03/12/2015 03/12/15 | For Sale | $214,900 | 0.0% | $137 / Sq Ft |
| 02/27/2015 02/27/15 | Pending | -- | -- | -- |
| 02/12/2015 02/12/15 | Price Changed | $214,900 | -6.5% | $137 / Sq Ft |
| 01/07/2015 01/07/15 | Price Changed | $229,900 | -6.1% | $147 / Sq Ft |
| 12/02/2014 12/02/14 | Price Changed | $244,900 | -5.8% | $157 / Sq Ft |
| 11/25/2014 11/25/14 | For Sale | $259,900 | 0.0% | $166 / Sq Ft |
| 11/10/2014 11/10/14 | Pending | -- | -- | -- |
| 10/16/2014 10/16/14 | Price Changed | $259,900 | -7.1% | $166 / Sq Ft |
| 09/15/2014 09/15/14 | Price Changed | $279,900 | -6.7% | $179 / Sq Ft |
| 08/14/2014 08/14/14 | For Sale | $299,900 | -- | $192 / Sq Ft |
Tax History Compared to Growth
Tax History
| Year | Tax Paid | Tax Assessment Tax Assessment Total Assessment is a certain percentage of the fair market value that is determined by local assessors to be the total taxable value of land and additions on the property. | Land | Improvement |
|---|---|---|---|---|
| 2024 | $6,333 | $34,000 | $13,335 | $20,665 |
| 2023 | $6,174 | $30,000 | $10,668 | $19,332 |
| 2022 | $6,174 | $30,000 | $10,668 | $19,332 |
| 2021 | $6,036 | $30,000 | $10,668 | $19,332 |
| 2020 | $5,750 | $25,797 | $4,762 | $21,035 |
| 2019 | $5,827 | $28,986 | $4,762 | $24,224 |
| 2018 | $5,729 | $28,986 | $4,762 | $24,224 |
| 2017 | $5,355 | $24,863 | $4,191 | $20,672 |
| 2016 | $4,983 | $24,863 | $4,191 | $20,672 |
| 2015 | $4,559 | $24,863 | $4,191 | $20,672 |
| 2014 | $4,547 | $24,488 | $3,810 | $20,678 |
| 2013 | $4,457 | $24,488 | $3,810 | $20,678 |
Agents Affiliated with this Home
-

Seller's Agent in 2023
Bret Derrickson
Urban Aire Realty
(630) 791-9150
1 in this area
16 Total Sales
-

Buyer's Agent in 2023
Robert Teverbaugh
Century 21 Circle
(773) 203-8709
1 in this area
125 Total Sales
-
S
Seller's Agent in 2016
Stratos Rounis
SR Realty Group Inc.
(847) 878-1610
282 Total Sales
-

Buyer's Agent in 2016
Nicole Cunningham
@ Properties
(847) 899-3540
33 Total Sales
-
R
Seller's Agent in 2015
Rosario Terracciano
Clickinvest, Inc.
(407) 601-2211
37 Total Sales
Map
Source: Midwest Real Estate Data (MRED)
MLS Number: MRD09113560
APN: 13-19-119-011-0000
- 3723 N Nordica Ave
- 3647 N Nordica Ave
- 3630 N Harlem Ave Unit 407
- 3630 N Harlem Ave Unit 510
- 3630 N Harlem Ave Unit 205
- 3832 N Nora Ave
- 3628 N Oconto Ave
- 3901 N Neva Ave
- 3907 N Harlem Ave Unit 304B
- 3912 N Nottingham Ave
- 3638 N Odell Ave
- 3600 N New England Ave
- 3708 N Oketo Ave
- 3946 N Octavia Ave
- 3909 N New England Ave
- 3760 N Osceola Ave
- 3342 N Nottingham Ave
- 7431 W Forest Preserve Ave
- 3507 N Osceola Ave
- 4018 N Octavia Ave
