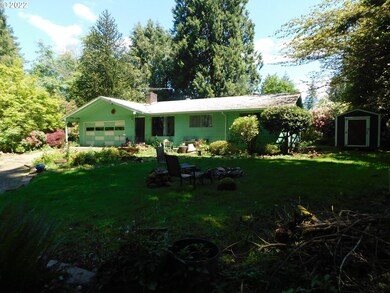
$450,000
- 3 Beds
- 2.5 Baths
- 1,548 Sq Ft
- 15574 Bachelor Ave
- Sandy, OR
PRICED TO SELL! Welcome to this charming and move-in-ready home in the Sandy Bluff neighborhood! Just one block from the neighborhood park with paved walking path, playground, covered pavilion and dog park AND just a few blocks from Sandy High School. Inside you will find stylish LVP flooring throughout the main level, a cozy gas fireplace, and an updated kitchen with granite countertops,
Karen Bissell Berkshire Hathaway HomeServices NW Real Estate






