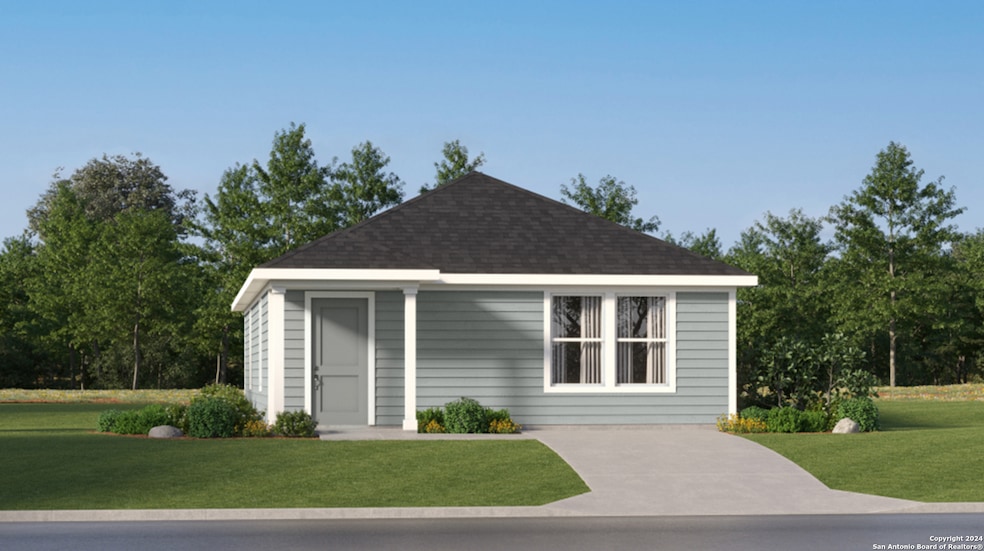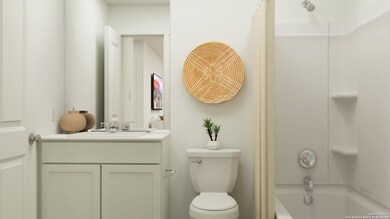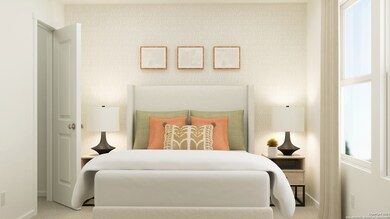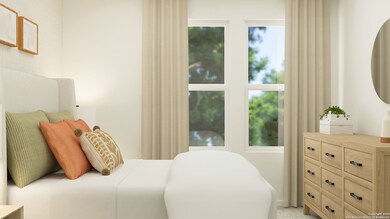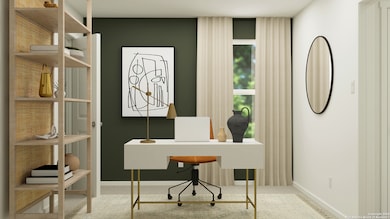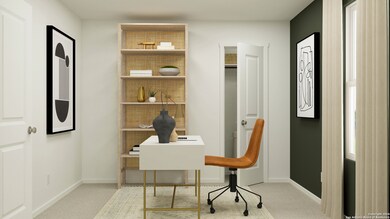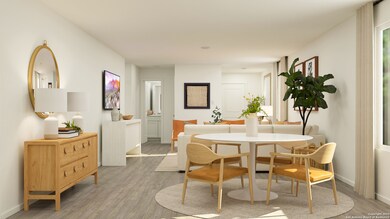
3743 Bates Place San Antonio, TX 78211
South San Antonio NeighborhoodHighlights
- New Construction
- Central Heating and Cooling System
- Carpet
- Walk-In Closet
- Fenced
About This Home
As of February 2025The Chappell- This single-level home opens into a shared living space between the kitchen, dining area and family room for easy entertaining. An owner's suite enjoys a private location in a rear corner of the home, complemented by an en-suite bathroom and walk-in closet. There are two secondary bedrooms at the front of the home, which are comfortable spaces for household members and overnight guests. Estimated COE Feb 2025.
Last Agent to Sell the Property
Christopher Marti
Marti Realty Group Listed on: 11/03/2024
Last Buyer's Agent
Samantha Pompa
Keller Williams City-View
Home Details
Home Type
- Single Family
Year Built
- Built in 2024 | New Construction
Lot Details
- 4,792 Sq Ft Lot
- Fenced
HOA Fees
- $25 Monthly HOA Fees
Home Design
- Slab Foundation
- Composition Roof
Interior Spaces
- 1,200 Sq Ft Home
- Property has 1 Level
Kitchen
- Stove
- Dishwasher
Flooring
- Carpet
- Vinyl
Bedrooms and Bathrooms
- 3 Bedrooms
- Walk-In Closet
- 2 Full Bathrooms
Laundry
- Laundry on main level
- Washer Hookup
Schools
- Palo Alto Elementary School
- Abraham K Middle School
- S San Ant High School
Utilities
- Central Heating and Cooling System
- Heating System Uses Natural Gas
- Cable TV Available
Community Details
- $150 HOA Transfer Fee
- Somerset Meadows HOA
- Built by Lennar
- Somerset Meadows Subdivision
- Mandatory home owners association
Listing and Financial Details
- Legal Lot and Block 51 / 07
Similar Homes in San Antonio, TX
Home Values in the Area
Average Home Value in this Area
Property History
| Date | Event | Price | Change | Sq Ft Price |
|---|---|---|---|---|
| 06/04/2025 06/04/25 | Rented | $1,500 | -6.3% | -- |
| 06/03/2025 06/03/25 | Under Contract | -- | -- | -- |
| 05/16/2025 05/16/25 | For Rent | $1,600 | +6.7% | -- |
| 05/06/2025 05/06/25 | Price Changed | $1,500 | -6.3% | $1 / Sq Ft |
| 03/07/2025 03/07/25 | For Rent | $1,600 | 0.0% | -- |
| 02/24/2025 02/24/25 | Sold | -- | -- | -- |
| 02/12/2025 02/12/25 | Pending | -- | -- | -- |
| 01/15/2025 01/15/25 | Price Changed | $192,999 | +14.9% | $161 / Sq Ft |
| 11/19/2024 11/19/24 | Price Changed | $167,999 | -4.0% | $140 / Sq Ft |
| 11/16/2024 11/16/24 | Price Changed | $174,999 | -2.8% | $146 / Sq Ft |
| 11/03/2024 11/03/24 | For Sale | $179,999 | -- | $150 / Sq Ft |
Tax History Compared to Growth
Agents Affiliated with this Home
-
S
Seller's Agent in 2025
Samantha Pompa
Keller Williams City-View
-
C
Seller's Agent in 2025
Christopher Marti
Marti Realty Group
-
S
Buyer's Agent in 2025
Stephanie Solis
Real Broker, LLC
Map
Source: San Antonio Board of REALTORS®
MLS Number: 1820856
- 4015 Lowell Landing
- 4130 Terrell Trace
- 3707 Kurz Plaza
- 4023 Lowell Landing
- 4114 Terrell Trace
- 4122 Terrell Trace
- 4027 Lowell Landing
- 4019 Lowell Landing
- 3834 Bates Place
- 4047 Imogene Ivy
- 8918 Pyron Place
- 8830 Pyron Place
- 8910 Pyron Place
- 8906 Pyron Place
- 8914 Pyron Place
- 3707 Kurz Plaza
- 3707 Kurz Plaza
- 3707 Kurz Plaza
- 3702 Terrell Trace
- 3707 Kurz Plaza
