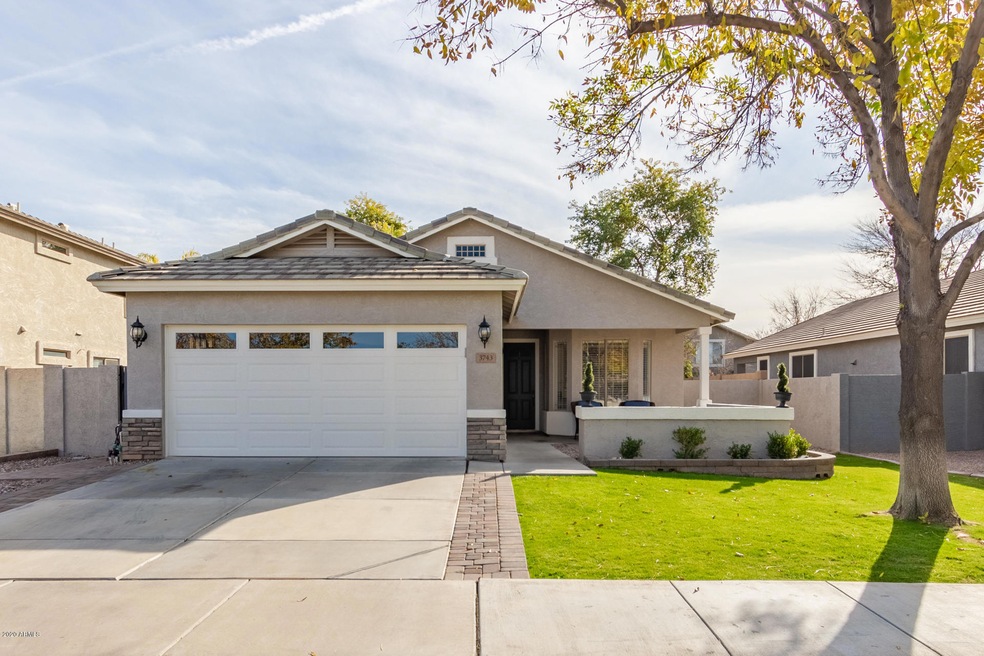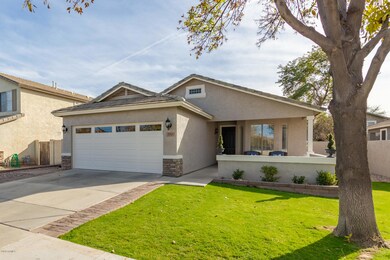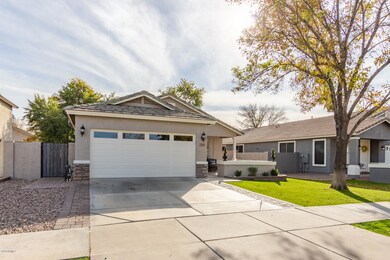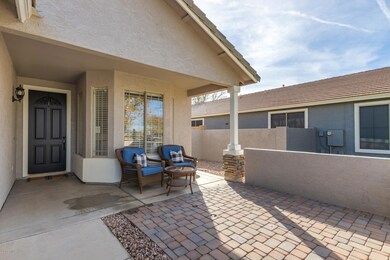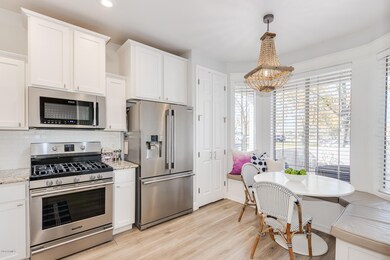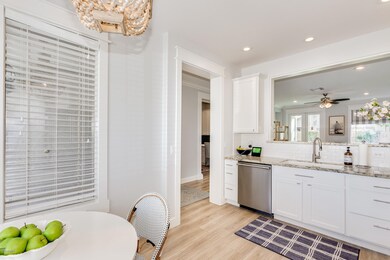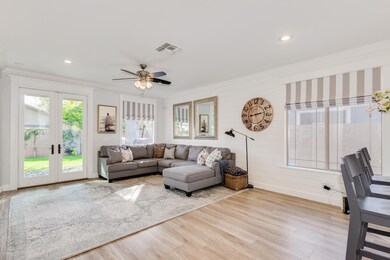
3743 E Park Ave Gilbert, AZ 85234
Val Vista NeighborhoodHighlights
- Granite Countertops
- Covered Patio or Porch
- Eat-In Kitchen
- Highland Park Elementary Rated A-
- 2 Car Direct Access Garage
- Double Pane Windows
About This Home
As of February 2020Fabulous ''Model'' perfect home in the desirable community of Higley Groves. Exquisite interior features beautiful aqua guard floors, soothing palette, upgraded lighting, crown molding, desk nook, & French doors to patio. Stunning eat-in kitchen w/charming banquet window seating with storage, granite counters, under-mount sink, pantry, SS appliances, breakfast bar, & plenty of white wood cabinets w/stylish hardware. Perfect home for entertaining. Master retreat w/spa-like en suite. Plush carpet in all bedrooms, ample closets, & 2 upscale baths! Hall bath has granite and master bath has quartz. Enjoy the backyard covered patio, lush synthetic turf, & shade trees. This incredible home w/designer touches will not last!!
Last Agent to Sell the Property
Farnsworth Realty & Management License #SA657697000 Listed on: 01/17/2020
Home Details
Home Type
- Single Family
Est. Annual Taxes
- $1,507
Year Built
- Built in 2000
Lot Details
- 6,105 Sq Ft Lot
- Desert faces the front and back of the property
- Block Wall Fence
- Artificial Turf
- Backyard Sprinklers
- Grass Covered Lot
HOA Fees
- $70 Monthly HOA Fees
Parking
- 2 Car Direct Access Garage
- Garage Door Opener
Home Design
- Wood Frame Construction
- Tile Roof
- Stucco
Interior Spaces
- 1,450 Sq Ft Home
- 1-Story Property
- Ceiling height of 9 feet or more
- Ceiling Fan
- Double Pane Windows
- Washer and Dryer Hookup
Kitchen
- Eat-In Kitchen
- Gas Cooktop
- Built-In Microwave
- Granite Countertops
Flooring
- Carpet
- Laminate
Bedrooms and Bathrooms
- 4 Bedrooms
- Primary Bathroom is a Full Bathroom
- 2 Bathrooms
Accessible Home Design
- No Interior Steps
Outdoor Features
- Covered Patio or Porch
- Playground
Schools
- Highland Park Elementary School
- Highland Jr High Middle School
- Highland High School
Utilities
- Central Air
- Heating System Uses Natural Gas
- High Speed Internet
- Cable TV Available
Listing and Financial Details
- Tax Lot 276
- Assessor Parcel Number 309-23-276
Community Details
Overview
- Association fees include ground maintenance
- Higley Groves HOA, Phone Number (480) 813-6788
- Built by SHEA HOMES
- Higley Groves Subdivision
Recreation
- Community Playground
- Bike Trail
Ownership History
Purchase Details
Home Financials for this Owner
Home Financials are based on the most recent Mortgage that was taken out on this home.Purchase Details
Purchase Details
Home Financials for this Owner
Home Financials are based on the most recent Mortgage that was taken out on this home.Purchase Details
Home Financials for this Owner
Home Financials are based on the most recent Mortgage that was taken out on this home.Purchase Details
Home Financials for this Owner
Home Financials are based on the most recent Mortgage that was taken out on this home.Similar Homes in Gilbert, AZ
Home Values in the Area
Average Home Value in this Area
Purchase History
| Date | Type | Sale Price | Title Company |
|---|---|---|---|
| Warranty Deed | $327,500 | Empire West Title Agency Llc | |
| Interfamily Deed Transfer | -- | None Available | |
| Interfamily Deed Transfer | -- | Security Title Agency Inc | |
| Warranty Deed | $215,000 | Security Title Agency Inc | |
| Interfamily Deed Transfer | -- | -- | |
| Interfamily Deed Transfer | -- | -- | |
| Warranty Deed | $202,500 | -- | |
| Deed | $133,764 | First American Title | |
| Warranty Deed | -- | First American Title |
Mortgage History
| Date | Status | Loan Amount | Loan Type |
|---|---|---|---|
| Open | $77,500 | New Conventional | |
| Previous Owner | $216,000 | New Conventional | |
| Previous Owner | $172,000 | Adjustable Rate Mortgage/ARM | |
| Previous Owner | $158,400 | Purchase Money Mortgage | |
| Previous Owner | $131,398 | FHA | |
| Previous Owner | $132,021 | FHA |
Property History
| Date | Event | Price | Change | Sq Ft Price |
|---|---|---|---|---|
| 02/28/2020 02/28/20 | Sold | $327,500 | +2.4% | $226 / Sq Ft |
| 01/18/2020 01/18/20 | Pending | -- | -- | -- |
| 01/17/2020 01/17/20 | For Sale | $319,900 | +46.4% | $221 / Sq Ft |
| 07/16/2015 07/16/15 | Sold | $218,500 | 0.0% | $151 / Sq Ft |
| 05/23/2015 05/23/15 | Pending | -- | -- | -- |
| 05/15/2015 05/15/15 | For Sale | $218,500 | 0.0% | $151 / Sq Ft |
| 05/15/2015 05/15/15 | Price Changed | $218,500 | 0.0% | $151 / Sq Ft |
| 05/07/2015 05/07/15 | Off Market | $218,500 | -- | -- |
| 05/01/2015 05/01/15 | For Sale | $212,500 | -2.7% | $147 / Sq Ft |
| 03/23/2015 03/23/15 | Off Market | $218,500 | -- | -- |
| 03/14/2015 03/14/15 | For Sale | $212,500 | 0.0% | $147 / Sq Ft |
| 02/15/2014 02/15/14 | Rented | $1,125 | -2.2% | -- |
| 01/29/2014 01/29/14 | Under Contract | -- | -- | -- |
| 01/18/2014 01/18/14 | For Rent | $1,150 | -8.0% | -- |
| 10/10/2013 10/10/13 | Rented | $1,250 | +4.6% | -- |
| 09/25/2013 09/25/13 | Under Contract | -- | -- | -- |
| 09/19/2013 09/19/13 | For Rent | $1,195 | 0.0% | -- |
| 08/05/2012 08/05/12 | Rented | $1,195 | -4.4% | -- |
| 07/28/2012 07/28/12 | Under Contract | -- | -- | -- |
| 07/25/2012 07/25/12 | For Rent | $1,250 | -- | -- |
Tax History Compared to Growth
Tax History
| Year | Tax Paid | Tax Assessment Tax Assessment Total Assessment is a certain percentage of the fair market value that is determined by local assessors to be the total taxable value of land and additions on the property. | Land | Improvement |
|---|---|---|---|---|
| 2025 | $1,834 | $21,692 | -- | -- |
| 2024 | $1,958 | $20,659 | -- | -- |
| 2023 | $1,958 | $35,200 | $7,040 | $28,160 |
| 2022 | $1,904 | $26,070 | $5,210 | $20,860 |
| 2021 | $1,963 | $24,560 | $4,910 | $19,650 |
| 2020 | $1,933 | $22,810 | $4,560 | $18,250 |
| 2019 | $1,507 | $20,870 | $4,170 | $16,700 |
| 2018 | $1,462 | $19,180 | $3,830 | $15,350 |
| 2017 | $1,412 | $17,910 | $3,580 | $14,330 |
| 2016 | $1,431 | $17,410 | $3,480 | $13,930 |
| 2015 | $1,582 | $17,220 | $3,440 | $13,780 |
Agents Affiliated with this Home
-
Steven Coons

Seller's Agent in 2020
Steven Coons
Farnsworth Realty & Management
(480) 766-6530
1 in this area
193 Total Sales
-
Bradley Ahlstrom

Seller Co-Listing Agent in 2020
Bradley Ahlstrom
Farnsworth Realty & Management
(480) 223-2498
86 Total Sales
-
Austin Merrell

Buyer's Agent in 2020
Austin Merrell
Realty One Group
(480) 830-5695
5 in this area
65 Total Sales
-
Matthew McKenney

Seller's Agent in 2015
Matthew McKenney
RE/MAX
(480) 233-4921
4 in this area
86 Total Sales
-
Richard Ashby
R
Buyer's Agent in 2015
Richard Ashby
Ashby Realty Group, LLC
(602) 330-4664
2 in this area
134 Total Sales
-
Cliff Bakemeier

Buyer's Agent in 2014
Cliff Bakemeier
Arizona Elite Properties
(480) 236-1349
1 in this area
14 Total Sales
Map
Source: Arizona Regional Multiple Listing Service (ARMLS)
MLS Number: 6025048
APN: 309-23-276
- 3784 E Washington Ct
- 3874 E Bruce Ave
- 3633 E Page Ave
- 3568 E Bruce Ave
- 3831 E Weather Vane Rd
- 3555 E Page Ct
- 3961 E Lexington Ave Unit 1
- 3744 E Sierra Madre Ave
- 470 N Bridlegate Dr
- 3443 E Comstock Dr
- 3938 E Morrison Ranch Pkwy
- 3342 E Cotton Ln
- 4155 E Weather Vane Rd
- 4045 E Laurel Ave
- 496 N Sabino Dr
- 3361 E Sierra Madre Ave
- 4046 E Laurel Ave
- 4151 E Campbell Ave
- 4152 E Marlene Dr
- 4167 E Sierra Madre Ave
