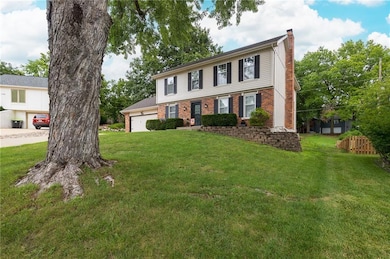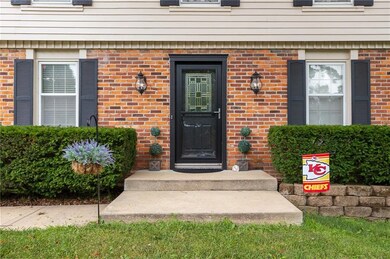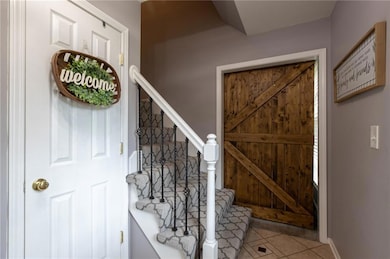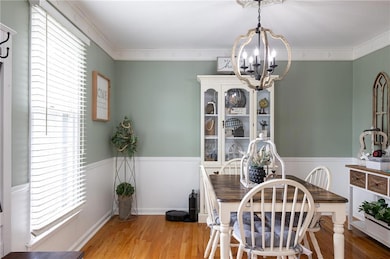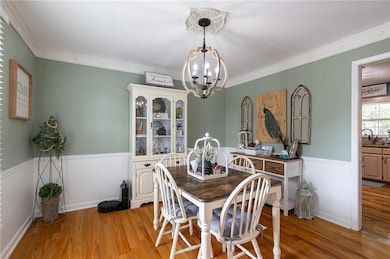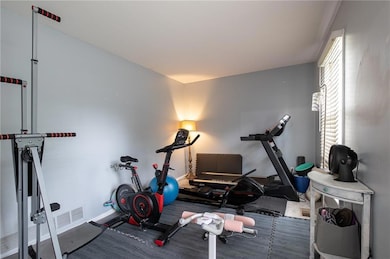3743 NE Woodland Ct Lees Summit, MO 64064
Chapel Ridge NeighborhoodEstimated payment $2,871/month
Highlights
- Golf Course Community
- Lake Privileges
- Clubhouse
- Chapel Lakes Elementary School Rated A
- Colonial Architecture
- Recreation Room
About This Home
Welcome to this beautifully designed home in the award-winning Lakewood community of Lee’s Summit! The primary suite is a true retreat with a private sitting area and a versatile flex space—ideal as a home office or nursery. Inside, discover an open layout graced with rich wood floors, a bright great room, cozy family room with fireplace and wet bar, formal dining room, plus a convenient main-floor den or office. The finished lower level adds even more living space with a spacious rec room, full bath, and an additional bedroom—perfect for guests, teens, or extended family. Step outdoors into a commodious backyard—fully fenced for privacy—with a generous patio and charming pergola, ideal for entertaining or peaceful relaxation.
Lakewood is a true resort-style community spanning over 2,200 acres with roughly 365 acres of scenic lakes. Residents enjoy no-wake boating, fishing, sandy beach access, two marinas with docks, plus rental pontoons and boat storage
Other amenities include multiple swimming pools (including Olympic-size), tennis and pickleball courts, sand volleyball, ball fields, playgrounds, picnic shelters, clubhouses, and championship golf at Lakewood Oaks Country Club.
The community hosts fun events year-round and supports clubs like sailing, garden, bridge, fishing and more!
LPOA.com
Listing Agent
United Real Estate Kansas City Brokerage Phone: 816-447-1210 Listed on: 07/18/2025

Home Details
Home Type
- Single Family
Est. Annual Taxes
- $4,802
Year Built
- Built in 1978
Lot Details
- 0.34 Acre Lot
- Cul-De-Sac
- Wood Fence
HOA Fees
- $195 Monthly HOA Fees
Parking
- 2 Car Attached Garage
- Front Facing Garage
- Garage Door Opener
Home Design
- Colonial Architecture
- Traditional Architecture
- Composition Roof
- Wood Siding
Interior Spaces
- 2-Story Property
- Wet Bar
- Ceiling Fan
- Fireplace With Gas Starter
- Family Room with Fireplace
- Great Room
- Sitting Room
- Formal Dining Room
- Home Office
- Recreation Room
- Laundry on main level
Kitchen
- Eat-In Kitchen
- Built-In Electric Oven
- Dishwasher
- Disposal
Flooring
- Wood
- Carpet
Bedrooms and Bathrooms
- 4 Bedrooms
- Walk-In Closet
- Double Vanity
- Shower Only
Finished Basement
- Basement Fills Entire Space Under The House
- Sump Pump
- Bedroom in Basement
Outdoor Features
- Lake Privileges
- Playground
Schools
- Hazel Grove Elementary School
- Lee's Summit North High School
Additional Features
- City Lot
- Forced Air Zoned Cooling and Heating System
Listing and Financial Details
- Assessor Parcel Number 43-910-04-10-00-0-00-000
- $0 special tax assessment
Community Details
Overview
- Lakewood Property Owners Assn. Association
- Lakewood Subdivision
Amenities
- Clubhouse
Recreation
- Golf Course Community
- Tennis Courts
- Community Pool
Map
Home Values in the Area
Average Home Value in this Area
Tax History
| Year | Tax Paid | Tax Assessment Tax Assessment Total Assessment is a certain percentage of the fair market value that is determined by local assessors to be the total taxable value of land and additions on the property. | Land | Improvement |
|---|---|---|---|---|
| 2025 | $4,802 | $52,265 | $10,579 | $41,686 |
| 2024 | $4,802 | $66,498 | $14,493 | $52,005 |
| 2023 | $4,767 | $66,498 | $14,493 | $52,005 |
| 2022 | $3,190 | $39,520 | $11,533 | $27,987 |
| 2021 | $3,256 | $39,520 | $11,533 | $27,987 |
| 2020 | $3,133 | $37,652 | $11,533 | $26,119 |
| 2019 | $3,047 | $37,652 | $11,533 | $26,119 |
| 2018 | $3,034 | $34,786 | $4,748 | $30,038 |
| 2017 | $3,034 | $34,786 | $4,748 | $30,038 |
| 2016 | $2,988 | $33,915 | $5,187 | $28,728 |
| 2014 | $3,110 | $34,598 | $4,539 | $30,059 |
Property History
| Date | Event | Price | List to Sale | Price per Sq Ft | Prior Sale |
|---|---|---|---|---|---|
| 10/17/2025 10/17/25 | For Sale | $434,000 | 0.0% | $133 / Sq Ft | |
| 10/16/2025 10/16/25 | Off Market | -- | -- | -- | |
| 10/13/2025 10/13/25 | Price Changed | $434,000 | -1.1% | $133 / Sq Ft | |
| 07/31/2025 07/31/25 | Price Changed | $439,000 | -4.4% | $135 / Sq Ft | |
| 07/18/2025 07/18/25 | For Sale | $459,000 | +53.5% | $141 / Sq Ft | |
| 02/10/2021 02/10/21 | Sold | -- | -- | -- | View Prior Sale |
| 12/15/2020 12/15/20 | For Sale | $299,000 | +22.0% | $105 / Sq Ft | |
| 05/22/2017 05/22/17 | Sold | -- | -- | -- | View Prior Sale |
| 03/13/2017 03/13/17 | Pending | -- | -- | -- | |
| 03/10/2017 03/10/17 | For Sale | $245,000 | -- | $118 / Sq Ft |
Purchase History
| Date | Type | Sale Price | Title Company |
|---|---|---|---|
| Warranty Deed | -- | Kansas City Title | |
| Warranty Deed | -- | None Available | |
| Warranty Deed | $245,000 | Kansas City Title Inc | |
| Interfamily Deed Transfer | -- | Title Partners Agency Llc | |
| Quit Claim Deed | -- | None Available | |
| Warranty Deed | -- | None Available | |
| Warranty Deed | -- | -- | |
| Warranty Deed | -- | -- | |
| Warranty Deed | -- | -- | |
| Warranty Deed | -- | -- | |
| Warranty Deed | -- | -- | |
| Warranty Deed | -- | -- | |
| Warranty Deed | -- | -- | |
| Warranty Deed | -- | -- | |
| Warranty Deed | -- | -- | |
| Warranty Deed | -- | -- | |
| Warranty Deed | -- | -- | |
| Trustee Deed | $140,000 | -- |
Mortgage History
| Date | Status | Loan Amount | Loan Type |
|---|---|---|---|
| Previous Owner | $231,342 | New Conventional | |
| Previous Owner | $145,000 | New Conventional | |
| Previous Owner | $502,500 | No Value Available | |
| Previous Owner | $80,000 | No Value Available |
Source: Heartland MLS
MLS Number: 2563956
APN: 43-910-04-10-00-0-00-000
- 3725 NE Colonial Dr
- 400 NE Stanton Ln
- 3511 NE Grant St
- 3828 NE Beechwood Dr
- 3905 NE Beechwood Dr
- 4005 NE Channel Dr
- 201 NW Redwood Ct
- 203 NE Shoreview Dr
- 4017 NE Channel Dr
- 4004 NE Independence Ave
- 3608 NW Blue Jacket Dr
- 0 NE Strother Rd
- 718 NE Lone Hill Dr Unit A
- 801 NE Lone Hill Dr
- 793 NE Algonquin St Unit A
- 3620 NE Ralph Powell Rd
- TBD NE Strother Rd
- 206 NE Bayview Dr
- 3845 NW Cimarron St
- 4015 NE Sagamore Dr
- 3710 NE Chapel Dr
- 3803 NE Colonial Dr Unit 3803
- 3606 NE Independence Ave
- 3670 NE Akin Dr
- 3460 NE Akin Blvd
- 4520 NE Webster Dr
- 2200 NE Town Centre Blvd
- 250 NE Alura Way
- 14500 E Bannister Rd
- 1102 NE Independence Ave
- 1121 NE Ridgeview Dr
- 1133 NE Banner Dr
- 701 NE Tudor Rd
- 19301 E 50th Terrace
- 1100 NE Bryco Dr
- 837 Donovan Rd
- 800 NW Ward Rd
- 789 NW Donovan Rd
- 816 NE Westwind Ln
- 800 NE Ball Dr Unit C

