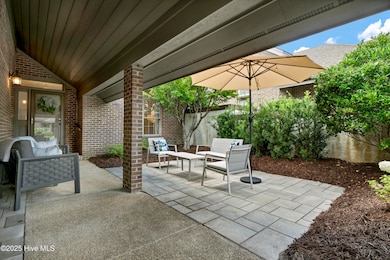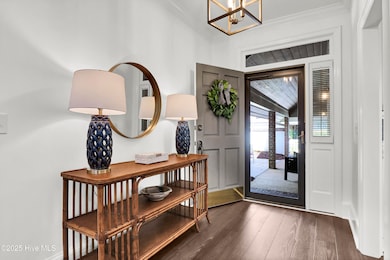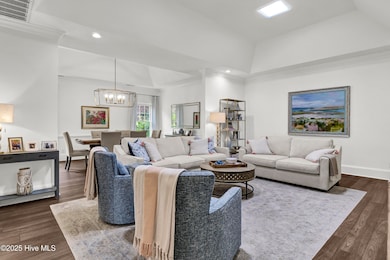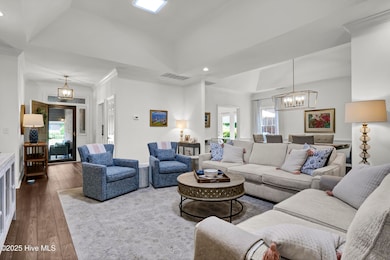3743 Reston Ct Wilmington, NC 28403
Lincoln Forest NeighborhoodEstimated payment $4,412/month
Total Views
4,940
3
Beds
3.5
Baths
2,328
Sq Ft
$287
Price per Sq Ft
Highlights
- Gated Community
- Main Floor Primary Bedroom
- Formal Dining Room
- Roland-Grise Middle School Rated A-
- Covered Patio or Porch
- Fenced Yard
About This Home
Gorgeous one story villa with many recent upgrades, open floor plan and one guest room over the garage. Recent improvements include new HVAC units, quartz kitchen counters, new kitchen appliances and new paint. Independence East is a gated community and located in close proximity to shopping, restaurants, banks, and Novant Regional Hospital. Come and enjoy this low maintenance lifestyle.
Property Details
Home Type
- Condominium
Est. Annual Taxes
- $2,794
Year Built
- Built in 1994
Lot Details
- Fenced Yard
- Block Wall Fence
- Brick Fence
- Front Yard
HOA Fees
- $678 Monthly HOA Fees
Home Design
- Brick Exterior Construction
- Slab Foundation
- Wood Frame Construction
- Shingle Roof
- Stick Built Home
Interior Spaces
- 2,328 Sq Ft Home
- 2-Story Property
- Ceiling Fan
- Living Room
- Formal Dining Room
- Kitchen Island
Bedrooms and Bathrooms
- 3 Bedrooms
- Primary Bedroom on Main
- Walk-in Shower
Parking
- 2 Car Attached Garage
- Front Facing Garage
- Driveway
- Off-Street Parking
Outdoor Features
- Covered Patio or Porch
Schools
- Alderman Elementary School
- Roland Grise Middle School
- Hoggard High School
Utilities
- Forced Air Zoned Heating and Cooling System
- Heat Pump System
- Cable TV Available
Listing and Financial Details
- Assessor Parcel Number R06113-001-001-039
Community Details
Overview
- Master Insurance
- Independence East HOA, Phone Number (910) 395-1500
- Independence East Subdivision
- Maintained Community
Security
- Gated Community
Map
Create a Home Valuation Report for This Property
The Home Valuation Report is an in-depth analysis detailing your home's value as well as a comparison with similar homes in the area
Home Values in the Area
Average Home Value in this Area
Tax History
| Year | Tax Paid | Tax Assessment Tax Assessment Total Assessment is a certain percentage of the fair market value that is determined by local assessors to be the total taxable value of land and additions on the property. | Land | Improvement |
|---|---|---|---|---|
| 2025 | $2,794 | $474,800 | $0 | $474,800 |
| 2024 | $3,100 | $356,300 | $0 | $356,300 |
| 2023 | $3,100 | $356,300 | $0 | $356,300 |
| 2022 | $3,029 | $356,300 | $0 | $356,300 |
| 2021 | $3,049 | $356,300 | $0 | $356,300 |
| 2020 | $2,971 | $282,000 | $0 | $282,000 |
| 2019 | $2,971 | $282,000 | $0 | $282,000 |
| 2018 | $0 | $282,000 | $0 | $282,000 |
| 2017 | $3,200 | $282,000 | $0 | $282,000 |
| 2016 | $3,200 | $288,800 | $0 | $288,800 |
| 2015 | $3,058 | $288,800 | $0 | $288,800 |
| 2014 | $2,928 | $288,800 | $0 | $288,800 |
Source: Public Records
Property History
| Date | Event | Price | List to Sale | Price per Sq Ft | Prior Sale |
|---|---|---|---|---|---|
| 07/30/2025 07/30/25 | For Sale | $667,500 | +84.4% | $287 / Sq Ft | |
| 02/27/2020 02/27/20 | Sold | $362,000 | +0.6% | $147 / Sq Ft | View Prior Sale |
| 01/14/2020 01/14/20 | Pending | -- | -- | -- | |
| 01/09/2020 01/09/20 | For Sale | $360,000 | -- | $147 / Sq Ft |
Source: Hive MLS
Purchase History
| Date | Type | Sale Price | Title Company |
|---|---|---|---|
| Warranty Deed | $362,000 | None Available | |
| Warranty Deed | $295,000 | None Available | |
| Deed | -- | -- | |
| Deed | $180,000 | -- |
Source: Public Records
Mortgage History
| Date | Status | Loan Amount | Loan Type |
|---|---|---|---|
| Open | $325,800 | New Conventional |
Source: Public Records
Source: Hive MLS
MLS Number: 100522122
APN: R06113-001-001-039
Nearby Homes
- 159 Longstreet Dr Unit 104
- 3938 Sweetbriar Rd
- 214 Longstreet Dr
- 1946 S Live Oak Pkwy
- 3933 Sweetbriar Rd
- 2107 S Churchill Dr
- 322 Longstreet Dr
- 1929 Glen Meade Rd
- 342 Pine Valley Dr
- 254 Longhill Dr
- 339 Pine Valley Dr
- 3801 Gillette Dr
- 1743 S 41st St Unit G
- 1713 S 41st St Unit A
- 410 Jeb Stuart Dr
- 317 Early Dr
- 2716 S 17th St Unit A
- 2720 S 17th St Unit D
- 218 Robert e Lee Dr
- 4443 Holly Tree Rd
- 2945 Midtown Way
- 119 Longstreet Dr Unit 203
- 2545 Croquet Dr
- 4178 Abbington Terrace
- 4437 Holly Tree Rd Unit 202
- 2724 S 17th St Unit C
- 4451 Holly Tree Rd
- 1518 Village Dr
- 2402 Flint Dr
- 2820 Bloomfield Ln Unit 103
- 4141 Lake Ave
- 1436 Harbour Dr
- 1522 Cadfel Ct Unit 2808-101.1408859
- 1522 Cadfel Ct Unit 1521-103.1408788
- 1522 Cadfel Ct Unit 2833-108.1408763
- 1500 Cadfel Ct Unit 201
- 4507 Holly Tree Rd
- 1843 Savannah Ct Unit A6
- 2320 Canterwood Dr
- 1192 Harbour Dr







